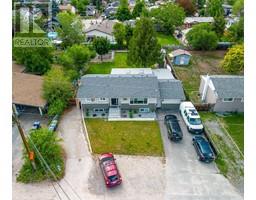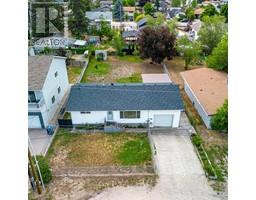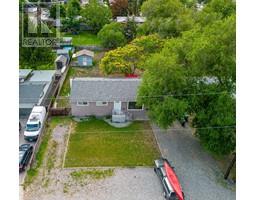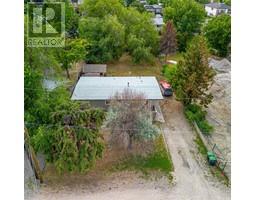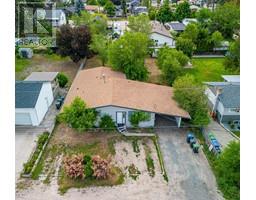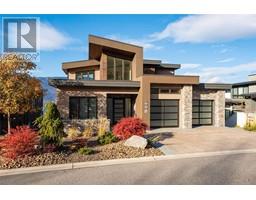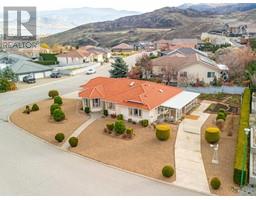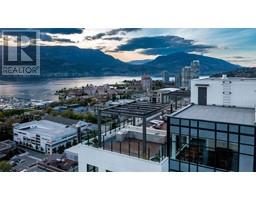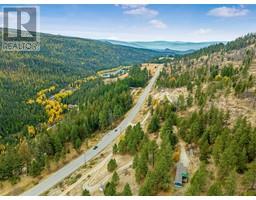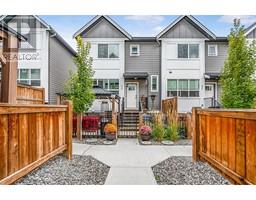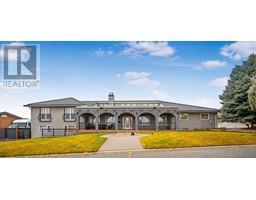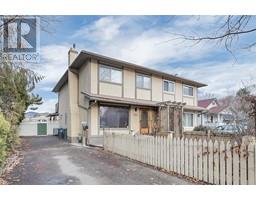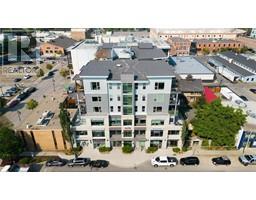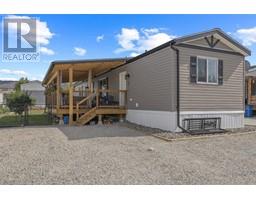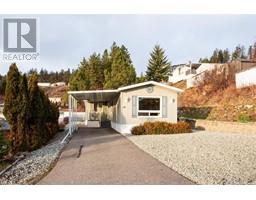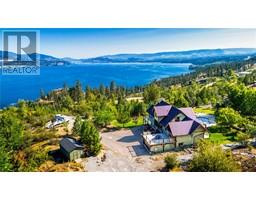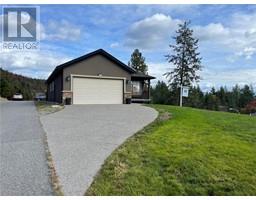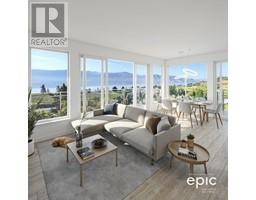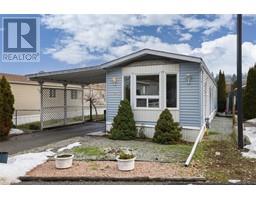1957 Kane Road Unit# 309 North Glenmore, Kelowna, British Columbia, CA
Address: 1957 Kane Road Unit# 309, Kelowna, British Columbia
Summary Report Property
- MKT ID10304352
- Building TypeApartment
- Property TypeSingle Family
- StatusBuy
- Added10 weeks ago
- Bedrooms2
- Bathrooms3
- Area1499 sq. ft.
- DirectionNo Data
- Added On15 Feb 2024
Property Overview
Welcome to luxury living at its finest! This stunning condo unit boasts a generously sized primary bedroom, perfect for relaxation and comfort, along with a versatile den that can easily be converted into an additional bedroom for guests or office space. With 3 full baths, mornings will never feel rushed again. It has an electric fireplace adding warmth and ambience to the living room. The kitchen is a chef's dream, equipped with SS appliances and granite countertops, ideal for preparing meals and entertaining guests. Recently painted and featuring new carpets, this unit exudes freshness and style. The lofted area has its own entrance on the fourth floor offers a unique retreat, featuring a spacious family room and an open-to-below space, providing ample opportunities for relaxation and socializing. Additional amenities include two secured underground parking spaces, a storage locker unit, BBQ area, fitness room, and updated security features including cameras and a new central fire panel. Conveniently located near shopping, restaurants, the airport, and UCBO, as well as esteemed educational institutions like Watson Rd ES. Golf enthusiast will surely enjoy quality time in Kelowna Golf and Country Club and find peace and connect with nature in Brandt's Creek Linear Park as it's just few kms away. This condo offers the epitome of modern living in Kelowna. Don't miss out on this incredible opportunity to call this exquisite property your new home! (id:51532)
Tags
| Property Summary |
|---|
| Building |
|---|
| Level | Rooms | Dimensions |
|---|---|---|
| Second level | Family room | 20'4'' x 29'9'' |
| 4pc Bathroom | 4'11'' x 7'10'' | |
| Main level | Primary Bedroom | 12'7'' x 17'2'' |
| Bedroom | 7'9'' x 9'8'' | |
| Living room | 12'5'' x 12'5'' | |
| Kitchen | 12'5'' x 9'8'' | |
| Foyer | 9'10'' x 6'5'' | |
| 4pc Ensuite bath | 7'5'' x 6'2'' | |
| 3pc Bathroom | 4'8'' x 8'8'' |
| Features | |||||
|---|---|---|---|---|---|
| One Balcony | Parkade | Underground(2) | |||
| Refrigerator | Dishwasher | Dryer | |||
| Range - Electric | Microwave | Washer | |||
| Central air conditioning | Storage - Locker | ||||





























































