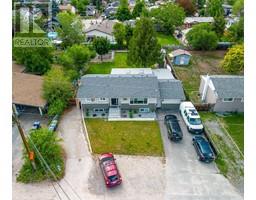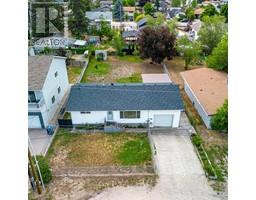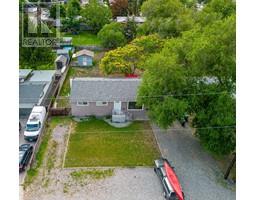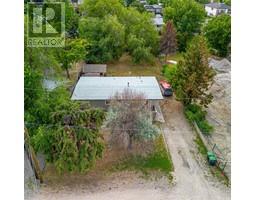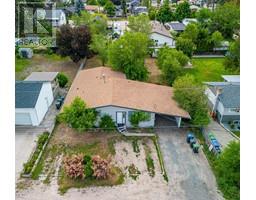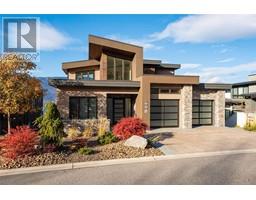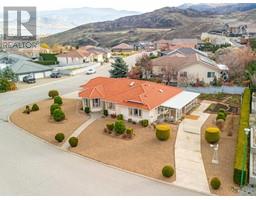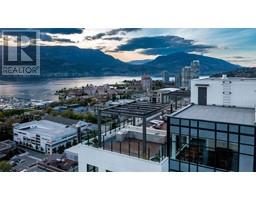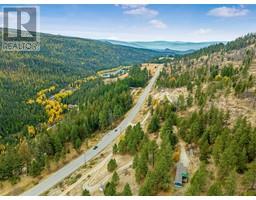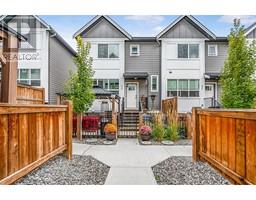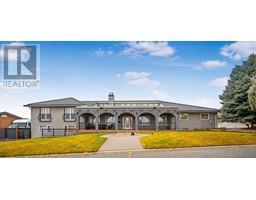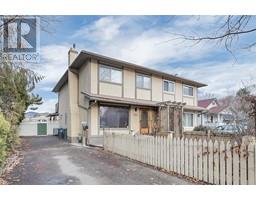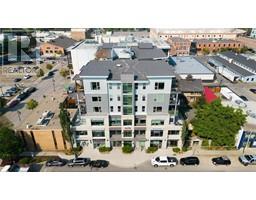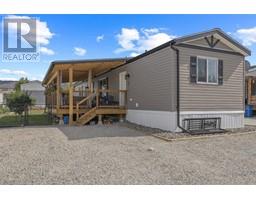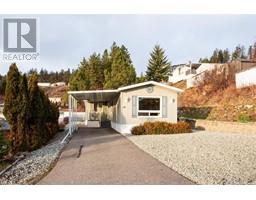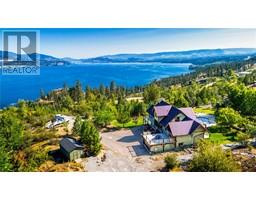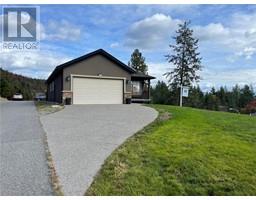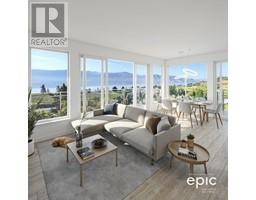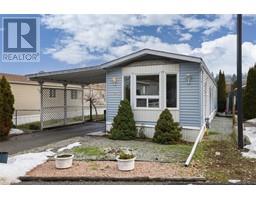2350 Stillingfleet Road Unit# 206 Springfield/Spall, Kelowna, British Columbia, CA
Address: 2350 Stillingfleet Road Unit# 206, Kelowna, British Columbia
Summary Report Property
- MKT ID10304064
- Building TypeRow / Townhouse
- Property TypeSingle Family
- StatusBuy
- Added11 weeks ago
- Bedrooms2
- Bathrooms2
- Area1400 sq. ft.
- DirectionNo Data
- Added On09 Feb 2024
Property Overview
Welcome to this charming townhouse nestled in a prime location in Kelowna! This lovely unit features 2 bed and 2 bath along with a den, converting into an additional bedroom if desired. East-facing, it boasts abundant natural light throughout the day. The spacious loft add touch to the over all charm of the unit, creating ample space for comfort and perfect for entertainment. With stainless steel appliances and quartz counters, cooking becomes a pleasure. Step outside onto the private oversize deck and enjoy the serene surroundings. Additionally, the complex offers a refreshing pool, BBQ area and hot tub, perfect for cooling off on hot summer days or hosting an event. On top of that, the unit comes with a locker and secured underground parking, offering convenience and peace of mind. Located near AS Matheson ES and KGH, residents will appreciate easy access to education and healthcare facilities. Additionally, shopping centers are just a few minutes away, ensuring all daily needs are met. Enjoy the vibrant Guisachan Village, as well as the tranquility of the Heritage Park and Munson Pond Park, for leisure. Don't miss out on this fantastic opportunity to secure a convenient and comfortable lifestyle in Kelowna! (id:51532)
Tags
| Property Summary |
|---|
| Building |
|---|
| Level | Rooms | Dimensions |
|---|---|---|
| Second level | 3pc Bathroom | 7'7'' x 5'1'' |
| Den | 10' x 9'9'' | |
| Loft | 19'2'' x 11'1'' | |
| Bedroom | 8'1'' x 13'1'' | |
| Main level | 4pc Bathroom | 11' x 8' |
| Primary Bedroom | 10' x 18'1'' | |
| Kitchen | 10'11'' x 13'2'' | |
| Laundry room | 7'8'' x 6'11'' | |
| Living room | 20'3'' x 19'2'' |
| Features | |||||
|---|---|---|---|---|---|
| One Balcony | Attached Garage(2) | Refrigerator | |||
| Dishwasher | Microwave | Washer | |||
| Central air conditioning | |||||



















































