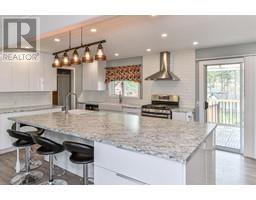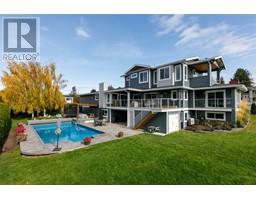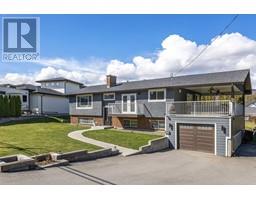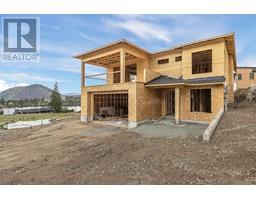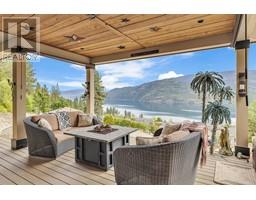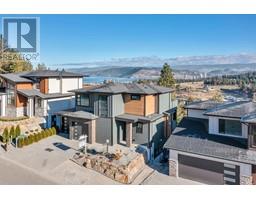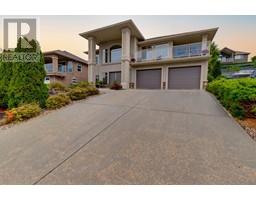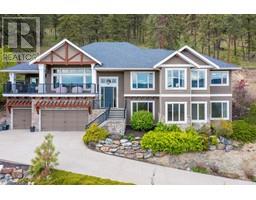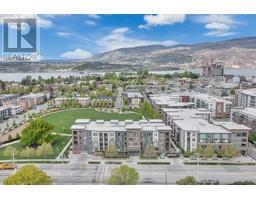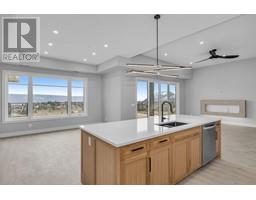3030 Pandosy Street Unit# 312 Kelowna South, Kelowna, British Columbia, CA
Address: 3030 Pandosy Street Unit# 312, Kelowna, British Columbia
Summary Report Property
- MKT ID10308590
- Building TypeRow / Townhouse
- Property TypeSingle Family
- StatusBuy
- Added1 weeks ago
- Bedrooms2
- Bathrooms3
- Area1560 sq. ft.
- DirectionNo Data
- Added On06 May 2024
Property Overview
TOP FLOOR CORNER UNIT WITH PRIVATE PATIO/HOT TUB AND BEAUTIFUL LAKE VIEWS. Welcome to your dream townhome at Sopa Square in Kelowna's South Pandosy District! This large corner home offers the best of the Okanagan lifestyle with the luxury of a rooftop patio featuring a relaxing hot tub & breathtaking 260 degree lake views! On hot summer days indulge in the complex's pool overlooking the lake just steps away from your doorstep. Inside this 2 bedroom & 3 bath townhome, discover beautiful flooring and high-end finishes in this barely lived-in extremely clean & well-taken care of home with a single owner. Sopa Square combines urban convenience of shopping and dining with a lakeside lifestyle, with sandy beaches, waterfront parks, and lively marinas just a short walk away. Your convenient parking is located safely underground plus extra spot with visitor pass. And when you're ready to explore beyond, orchards, vineyards, and world-class golf courses are all within a 10-minute drive. This is Okanagan living at its finest! (id:51532)
Tags
| Property Summary |
|---|
| Building |
|---|
| Level | Rooms | Dimensions |
|---|---|---|
| Second level | Utility room | 3' x 5'9'' |
| Laundry room | 5' x 7' | |
| 4pc Ensuite bath | 5' x 11'11'' | |
| 4pc Bathroom | 8'2'' x 4'11'' | |
| Bedroom | 17'4'' x 10'1'' | |
| Primary Bedroom | 11'11'' x 11'11'' | |
| Main level | 2pc Bathroom | 3' x 7'11'' |
| Dining room | 13'11'' x 7'7'' | |
| Den | 12'6'' x 12'4'' | |
| Living room | 17'4'' x 12'2'' | |
| Kitchen | 12'2'' x 8'1'' |
| Features | |||||
|---|---|---|---|---|---|
| Central island | Three Balconies | Underground | |||
| Refrigerator | Dishwasher | Oven - gas | |||
| Range - Gas | Microwave | Hood Fan | |||
| Washer & Dryer | Central air conditioning | ||||

















































