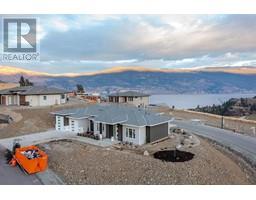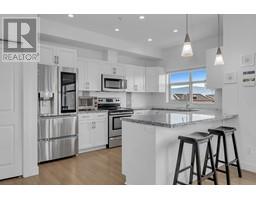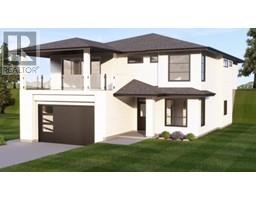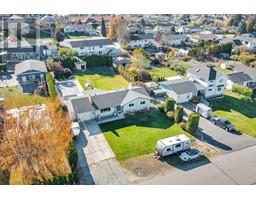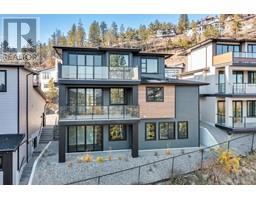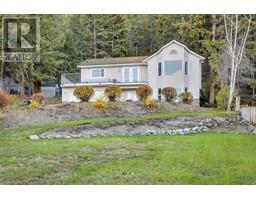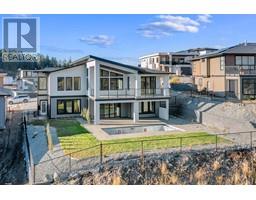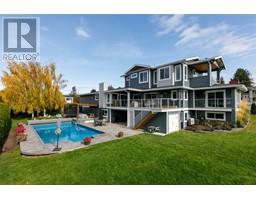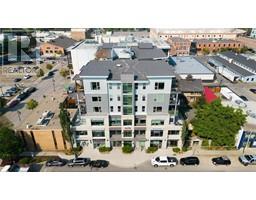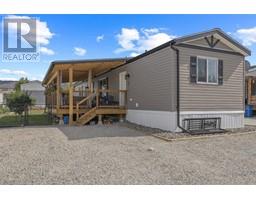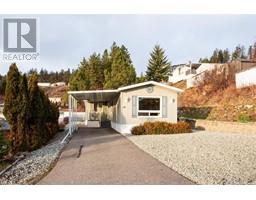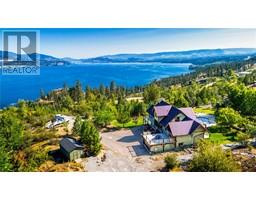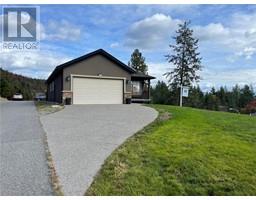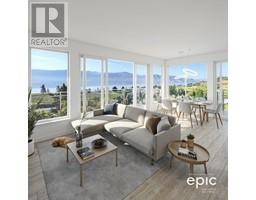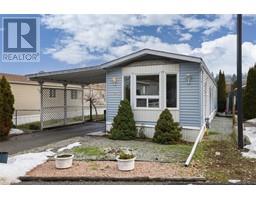7246 Dunwaters Road Fintry, Kelowna, British Columbia, CA
Address: 7246 Dunwaters Road, Kelowna, British Columbia
Summary Report Property
- MKT ID10288709
- Building TypeHouse
- Property TypeSingle Family
- StatusBuy
- Added20 weeks ago
- Bedrooms5
- Bathrooms2
- Area2479 sq. ft.
- DirectionNo Data
- Added On08 Dec 2023
Property Overview
Introducing Fintry! Don’t compromise on modern comforts while embracing the idyllic rural lifestyle that awaits you in this extraordinary serene haven. Immerse yourself in this captivating home featuring a beautifully updated kitchen adorned with modern appliances, an abundance of cabinetry, and bathed in natural light. The open floor plan seamlessly connects to the brand-new flooring in every room. With a nearly finished basement, envision your customization of an added bathroom to the existing kitchen space. Experience the spacious bedrooms, a charming fireplace, and the potential for a separate entrance with shared laundry facilities, offering an excellent opportunity for a mortgage helper. The vast yard space is accompanied by two sheds and fruitful trees on the level lot. Enjoy the peace of mind provided by the fully fenced premises, enhanced by wrought iron gates securing the driveway. The epitome of rural living, just a short 30-minute drive from West Kelowna! (id:51532)
Tags
| Property Summary |
|---|
| Building |
|---|
| Land |
|---|
| Level | Rooms | Dimensions |
|---|---|---|
| Basement | 3pc Ensuite bath | Measurements not available |
| Full bathroom | Measurements not available | |
| Bedroom | Measurements not available | |
| Bedroom | Measurements not available | |
| Bedroom | Measurements not available | |
| Bedroom | Measurements not available | |
| Ground level | Primary Bedroom | 12' x 13' |
| Living room | 32' x 12' | |
| Kitchen | 12' x 10'5'' |
| Features | |||||
|---|---|---|---|---|---|
| Central island | Two Balconies | ||||



























































