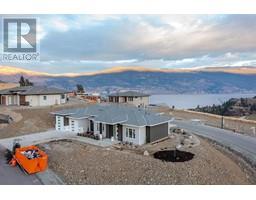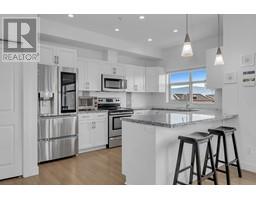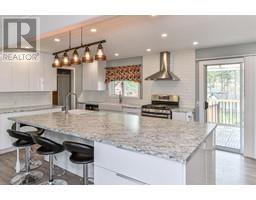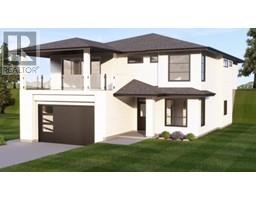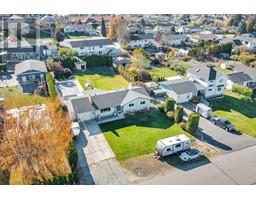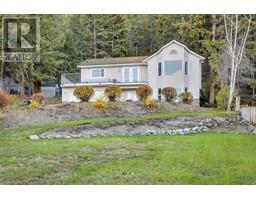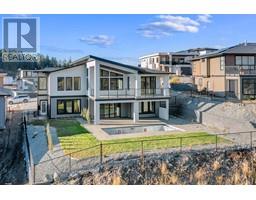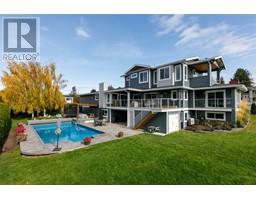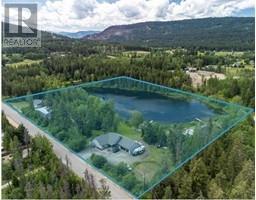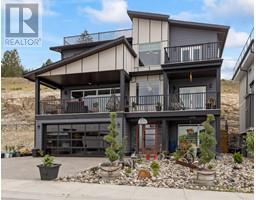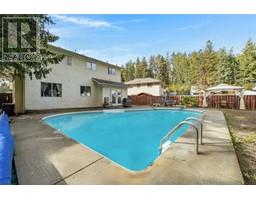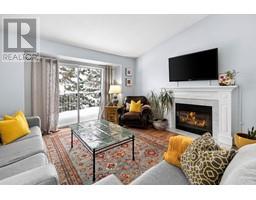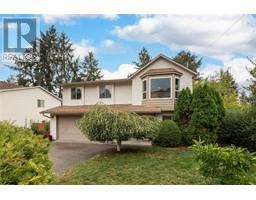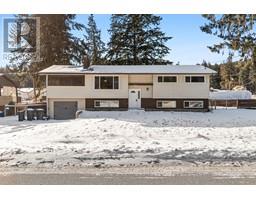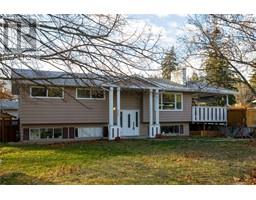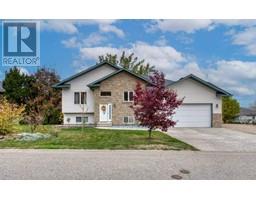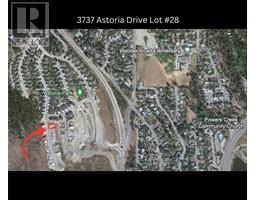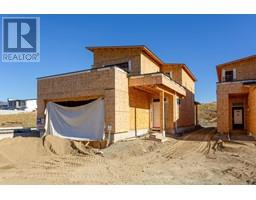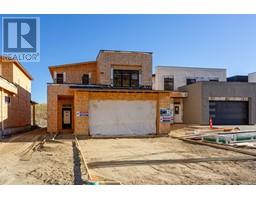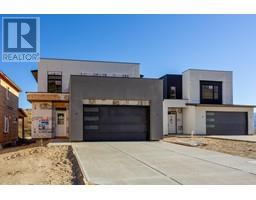830 WESTVIEW Way Unit# 14 West Kelowna Estates, West Kelowna, British Columbia, CA
Address: 830 WESTVIEW Way Unit# 14, West Kelowna, British Columbia
Summary Report Property
- MKT ID10302926
- Building TypeHouse
- Property TypeSingle Family
- StatusBuy
- Added13 weeks ago
- Bedrooms5
- Bathrooms5
- Area2950 sq. ft.
- DirectionNo Data
- Added On23 Jan 2024
Property Overview
Welcome to this stunning new build with LAKE VIEWS, CITY VIEWS and 7MIN TO DOWNTOWN!! This 2-storey walkout home boasts 5 beds & 5 baths, including a 1bed legal suite! Every detail in this home reflects a commitment to high-end finishes, ensuring a living experience that's as elegant as it is comfortable. A the heart of the home the kitchen is warm, welcoming and perfect for gathering as it flows seamlessly into the dining and living area. You’ll LOVE the abundance of windows capturing your picturesque lake & city views with large patio sliding doors taking you to your private deck. This home also backs onto treed green space creating even more peace & privacy. Your primary bedroom is nothing short of amazing featuring a walk-out to your own oversized patio, elegant ensuite featuring a large soaker tub, dual vanity, walk-in closet. Positioned perfectly to highlight your stunning views. On this top level you will also find 2 more large bedrooms for the family! Not only does the lower level include a separate 1 bedroom legal suite, but it was thoughtfully curated with ample amount of space for a large family room and an additional bedroom + bathroom! From the fully landscaped lot and oversized garage, every detail has been carefully considered to enhance your living experience. This gorgeous residence combines comfort, style, and functionality, making it the perfect place to call home. No lawn, easy maintenance! SCHEDULE YOUR VIEW TODAY (id:51532)
Tags
| Property Summary |
|---|
| Building |
|---|
| Level | Rooms | Dimensions |
|---|---|---|
| Second level | Bedroom | 9'11'' x 12'5'' |
| Bedroom | 12'3'' x 10'9'' | |
| 5pc Bathroom | 9'1'' x 13'8'' | |
| 4pc Bathroom | 6'1'' x 8'7'' | |
| Primary Bedroom | 12'1'' x 15'11'' | |
| Basement | Bedroom | 11'1'' x 12'2'' |
| Recreation room | 19'4'' x 22'6'' | |
| Family room | 18'4'' x 13'3'' | |
| 4pc Bathroom | 8'7'' x 5'1'' | |
| 4pc Bathroom | 8'11'' x 6'1'' | |
| Main level | Bedroom | 11'1'' x 12'1'' |
| Mud room | 8'3'' x 9'3'' | |
| Living room | 20'11'' x 15'10'' | |
| Kitchen | 11'10'' x 15' | |
| Foyer | 5'5'' x 9'1'' | |
| 2pc Bathroom | 5'6'' x 5'6'' | |
| Additional Accommodation | Kitchen | 2'11'' x 13'3'' |
| Features | |||||
|---|---|---|---|---|---|
| Central island | Two Balconies | See Remarks | |||
| Attached Garage(2) | Refrigerator | Dishwasher | |||
| Range - Gas | Microwave | Central air conditioning | |||






















































