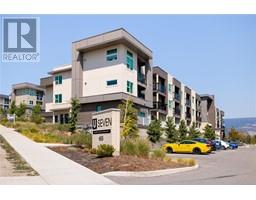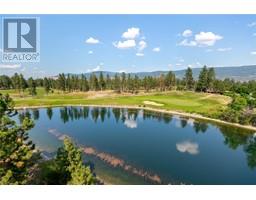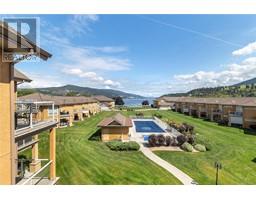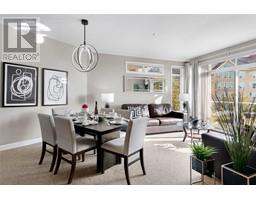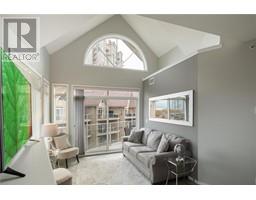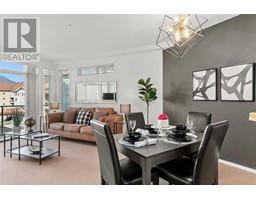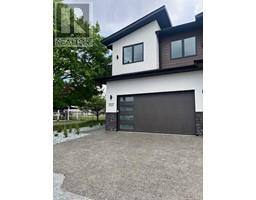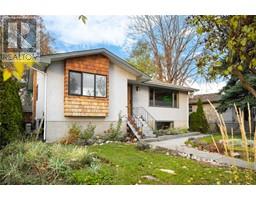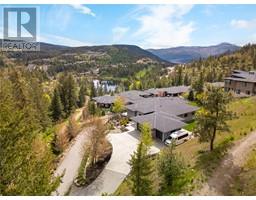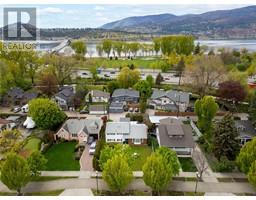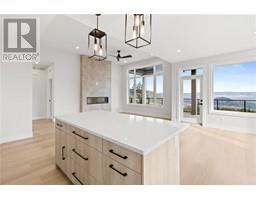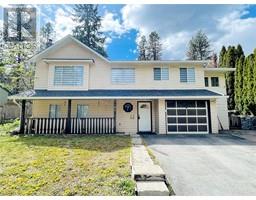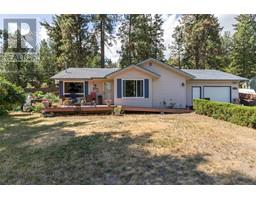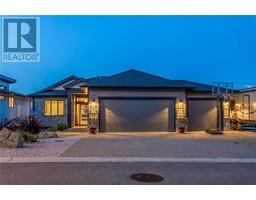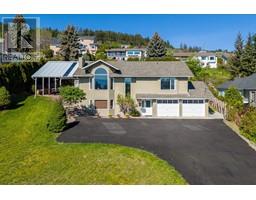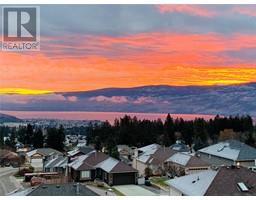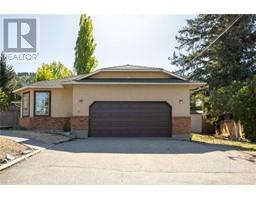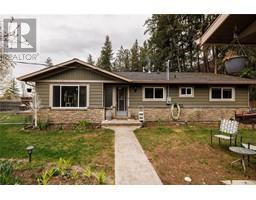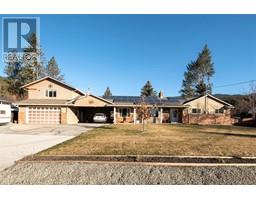1435 Bear Creek Road West Kelowna Estates, West Kelowna, British Columbia, CA
Address: 1435 Bear Creek Road, West Kelowna, British Columbia
Summary Report Property
- MKT ID10311594
- Building TypeHouse
- Property TypeSingle Family
- StatusBuy
- Added2 weeks ago
- Bedrooms6
- Bathrooms4
- Area4322 sq. ft.
- DirectionNo Data
- Added On01 May 2024
Property Overview
Discover the epitome of luxury living in this exquisite newly built home, showcasing an abundance of high-end finishes & lake views that will leave you in awe! Nestled in the desirable West Kelowna Estates neighborhood, this home provides the tranquility of out of town living while only being a 7 minute drive to downtown Kelowna! As you step inside, your eyes will be drawn to the breathtaking unobstructed lake views that greet you through the expansive large picture windows. A fully self contained 1 bedroom legal basement suite gives the option to bring in additional income or provide a private space for guests. The main floor features a large open concept main living area featuring a floor to ceiling custom fireplace with electric moisture flame, large dining area & stunning high end kitchen featuring top-of-the-line appliances including a double wall oven, gas range, pot filler, Dekton countertops & large butlers pantry. Enormous two-story picture windows frame the majestic lake views, while sliding glass doors beckon you to the sprawling deck—a perfect space for entertaining & soaking in the natural beauty. Upstairs you'll find 4 bedrooms & a laundry room, providing an ideal layout for families. The walk-out basement offers a 5th bedroom, spacious rec room, ample storage & 1-bedroom legal suite. With breathtaking features & unbeatable location, this property is a true gem! (id:51532)
Tags
| Property Summary |
|---|
| Building |
|---|
| Level | Rooms | Dimensions |
|---|---|---|
| Second level | Bedroom | 11'5'' x 10' |
| 5pc Ensuite bath | Measurements not available | |
| Primary Bedroom | 15'8'' x 13'7'' | |
| Laundry room | 14' x 5'7'' | |
| 5pc Bathroom | Measurements not available | |
| Bedroom | 15'5'' x 10'2'' | |
| Bedroom | 15'3'' x 10' | |
| Basement | Bedroom | 11'10'' x 9' |
| Laundry room | 3' x 3' | |
| 4pc Bathroom | Measurements not available | |
| Living room | 9'2'' x 10'3'' | |
| Kitchen | 11'6'' x 12'5'' | |
| Bedroom | 11'8'' x 11'3'' | |
| Family room | 18'4'' x 16'5'' | |
| Storage | 10'7'' x 8'10'' | |
| Main level | Mud room | 12'2'' x 6' |
| Pantry | 7'5'' x 6' | |
| Kitchen | 13' x 16'5'' | |
| Dining room | 18' x 16'5'' | |
| Living room | 22' x 21'9'' | |
| 2pc Bathroom | Measurements not available |
| Features | |||||
|---|---|---|---|---|---|
| Irregular lot size | See Remarks | Attached Garage(2) | |||
| Central air conditioning | |||||





























































