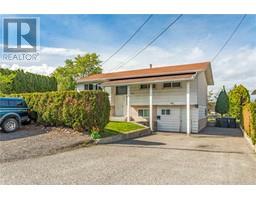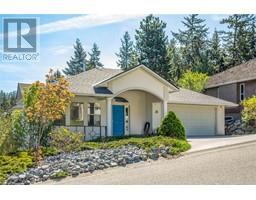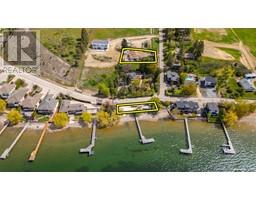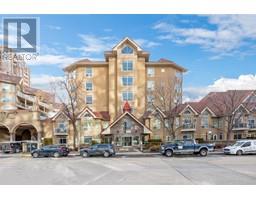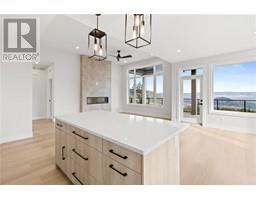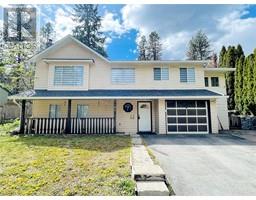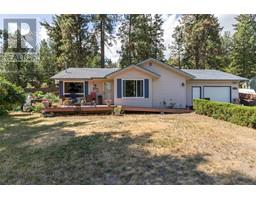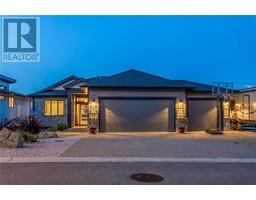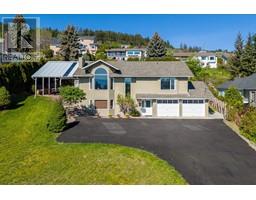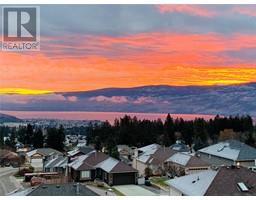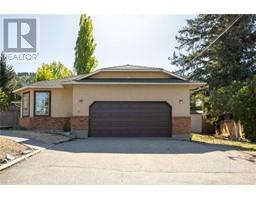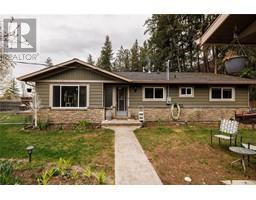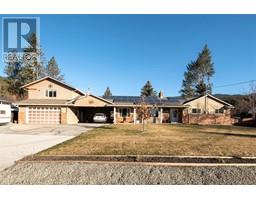2033 Sunview Drive West Kelowna Estates, West Kelowna, British Columbia, CA
Address: 2033 Sunview Drive, West Kelowna, British Columbia
Summary Report Property
- MKT ID10311437
- Building TypeHouse
- Property TypeSingle Family
- StatusBuy
- Added3 weeks ago
- Bedrooms4
- Bathrooms3
- Area2721 sq. ft.
- DirectionNo Data
- Added On04 May 2024
Property Overview
This 4 bed, 3 bath family home is loaded with upgrades! It backs onto Moonbeam park and even has stunning views of the valley below! Much newer than most homes in the neighbourhood, it was completed in 2017. High quality construction is evident from the moment you drive up, exposed aggregate driveway, acrylic stucco, cultured stone with cement board siding all lend to the modern feel. The interior of the home features wide plank Hickory hardwood floors both up and down. The main living space is a 3 bed, 2 bath configuration with open concept living, tall ceilings, trendy colour pallet and the large windows make the interior bright and inviting. Entertaining is a dream in the massive kitchen with an island, glass tile back splash, S/S appliances and just check out the views from the window above the sink! Well appointed master suite with lavish ensuite, laundry and additional bedroom is on the upper level. The fully self contained one bed suite with separate entrance is vacant and ready for a new owners! Same modern touch as the upper level and would be perfect for someone older with no steps and direct access to the patio. Yard is relatively low maintaince and features underground irrigation and for the sports enthusiast there is a basketball court! B/I vac, B/I sound system, gas F/P, large garage and the best part besides the spectacular view is the park space behind with playground for the kids! Really nice package, check out the virtual tour in the media tab! (id:51532)
Tags
| Property Summary |
|---|
| Building |
|---|
| Land |
|---|
| Level | Rooms | Dimensions |
|---|---|---|
| Second level | Full bathroom | 10'0'' x 4'9'' |
| Dining room | 12'0'' x 18'4'' | |
| Laundry room | 8'3'' x 7'9'' | |
| Bedroom | 10'0'' x 12'9'' | |
| 5pc Ensuite bath | 11'2'' x 11'5'' | |
| Primary Bedroom | 13'8'' x 17'11'' | |
| Kitchen | 10'0'' x 18'4'' | |
| Living room | 18'6'' x 19'1'' | |
| Main level | Bedroom | 11'0'' x 12'10'' |
| Additional Accommodation | Dining room | 10'0'' x 18'6'' |
| Full bathroom | 9'4'' x 5'2'' | |
| Primary Bedroom | 13'8'' x 15'8'' | |
| Kitchen | 18'5'' x 18'6'' |
| Features | |||||
|---|---|---|---|---|---|
| Central island | Two Balconies | Attached Garage(2) | |||
| Heated Garage | Central air conditioning | ||||






























































