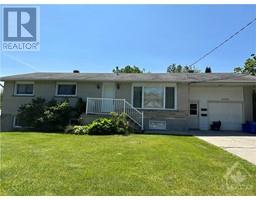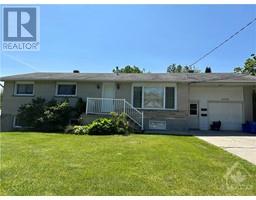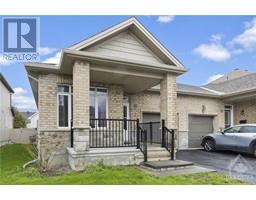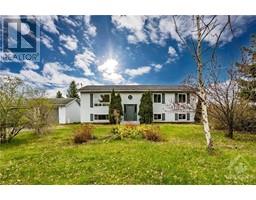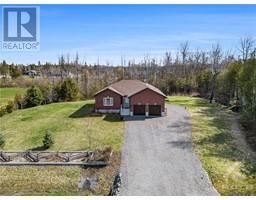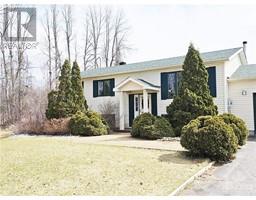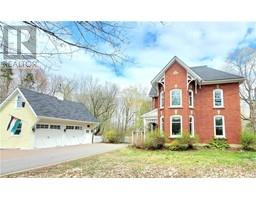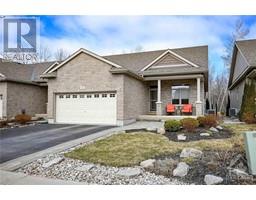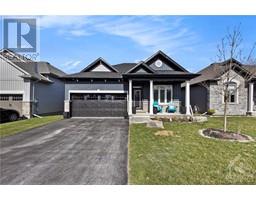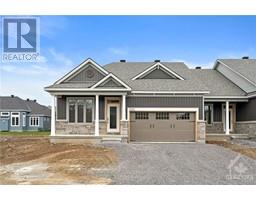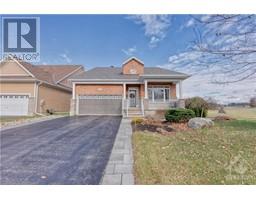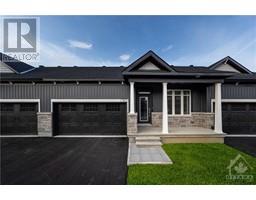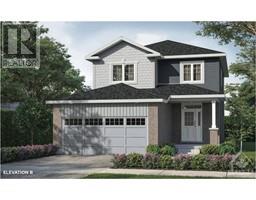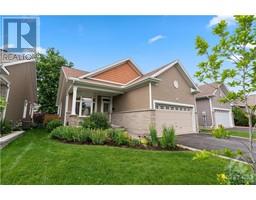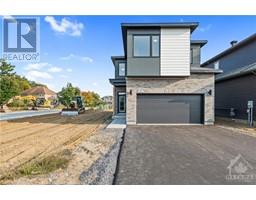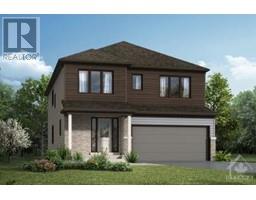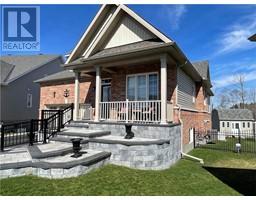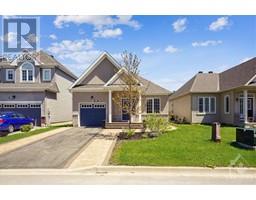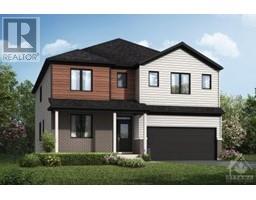306 ATHABASCA WAY Peltons Corner, KEMPTVILLE, Ontario, CA
Address: 306 ATHABASCA WAY, Kemptville, Ontario
Summary Report Property
- MKT ID1375901
- Building TypeHouse
- Property TypeSingle Family
- StatusBuy
- Added13 weeks ago
- Bedrooms4
- Bathrooms3
- Area0 sq. ft.
- DirectionNo Data
- Added On07 Feb 2024
Property Overview
Beautiful bungalow on vast property surrounded by mature trees in established estate neighbourhood. Open concept main level. Large bright kitchen with lots of quartz counter and cupboard space, functional oversized island. Separate and spacious living and dining rooms ideal for entertaining. Layout offers secondary bedrooms and full bath on one end and primary bedroom with ensuite and walk-in closet on the other. Main floor laundry room / mud room has access to the double garage. Large deck off of the dining area ideal for BBQing with stairs to the yard. Huge lower level finished with huge family room, 4th bedroom and 3rd full bath as well as patio doors to back yard. large family room with walkout to the backyard. 27 foot Galvanized steel above ground chlorine & heated pool. This is a must see home. (id:51532)
Tags
| Property Summary |
|---|
| Building |
|---|
| Land |
|---|
| Level | Rooms | Dimensions |
|---|---|---|
| Lower level | Family room | 30'0" x 30'0" |
| Bedroom | 13'0" x 11'0" | |
| Full bathroom | Measurements not available | |
| Main level | Living room | 16'2" x 13'6" |
| Dining room | 15'5" x 11'0" | |
| Kitchen | 15'5" x 10'8" | |
| Primary Bedroom | 15'9" x 12'1" | |
| 4pc Ensuite bath | Measurements not available | |
| Bedroom | 11'6" x 11'4" | |
| Bedroom | 11'6" x 11'4" | |
| Full bathroom | Measurements not available | |
| Laundry room | Measurements not available |
| Features | |||||
|---|---|---|---|---|---|
| Attached Garage | Inside Entry | Surfaced | |||
| Refrigerator | Dishwasher | Dryer | |||
| Stove | Washer | Central air conditioning | |||
































