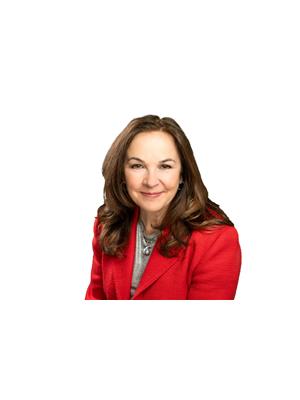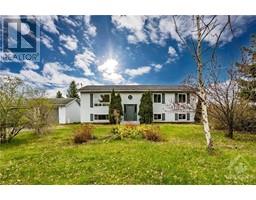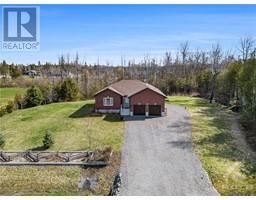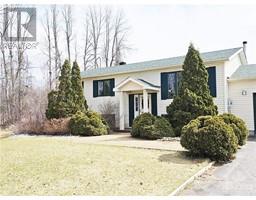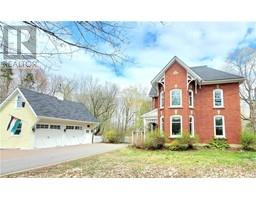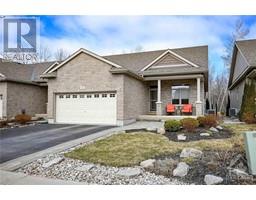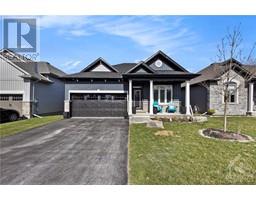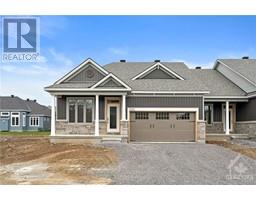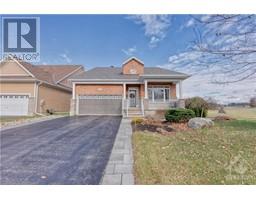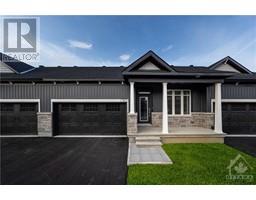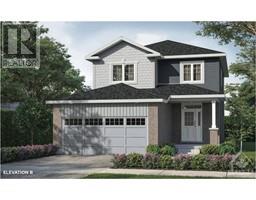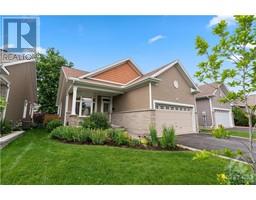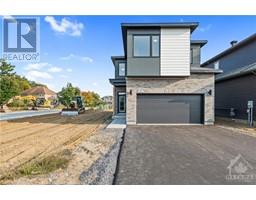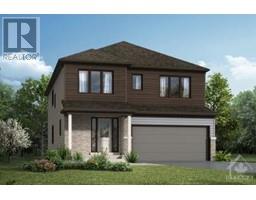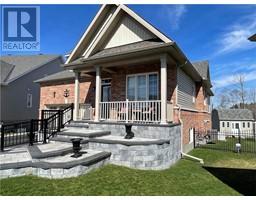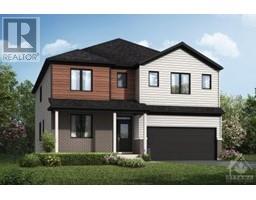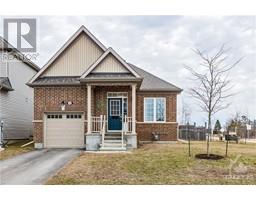519 TOWNLINE ROAD Kemptville, KEMPTVILLE, Ontario, CA
Address: 519 TOWNLINE ROAD, Kemptville, Ontario
Summary Report Property
- MKT ID1372326
- Building TypeHouse
- Property TypeSingle Family
- StatusBuy
- Added15 weeks ago
- Bedrooms4
- Bathrooms4
- Area0 sq. ft.
- DirectionNo Data
- Added On18 Jan 2024
Property Overview
Kemptville...an active, family friendly community, offering a calming vibe from decades gone by! Striking curb appeal on this custom-built home offering 3,800 sq/ft, set back on a serene, private treed laneway on a 3+ acre lot, w/Barnes Creek running on one side! Built to R2000 standards w/double wall construction, budget friendly geothermal heating & cooling, large double garage w/240 volts suitable for EV vehicle - 4 bdrms, 4 baths, main floor family, living & mudrooms, spacious & bright main floor w/ample living space for family & guest enjoyment. Add'l features incl a spectacular primary bedroom retreat, tucked away office/den + spacious studio loft on 3rd lvl w/ample windows/skylight & convenient wash sink. Enjoy the inground pool & deck set in the sunshine & while away the leisure hours as you please! So much to enjoy in this community...sports/fitness, art, music festivals, theatre, farmers market & even classic car ride nites! Located 5 minutes to Hwy 416 & town of Kemptville. (id:51532)
Tags
| Property Summary |
|---|
| Building |
|---|
| Land |
|---|
| Level | Rooms | Dimensions |
|---|---|---|
| Second level | Primary Bedroom | 18'0" x 16'6" |
| 4pc Ensuite bath | 11'8" x 10'8" | |
| Other | 18'6" x 4'8" | |
| Bedroom | 13'8" x 10'8" | |
| Bedroom | 13'8" x 10'8" | |
| Bedroom | 14'0" x 10'8" | |
| 4pc Bathroom | 10'8" x 10'0" | |
| Den | 10'8" x 10'6" | |
| Other | 11'8" x 8'4" | |
| Third level | Loft | 40'0" x 11'9" |
| Main level | Foyer | 14'0" x 12'0" |
| Living room | 14'0" x 12'0" | |
| Dining room | 14'0" x 12'0" | |
| Family room | 14'0" x 14'0" | |
| Kitchen | 18'0" x 14'0" | |
| Eating area | 12'0" x 11'0" | |
| Laundry room | 13'0" x 6'0" | |
| Mud room | 14'0" x 13'0" | |
| 2pc Bathroom | 6'0" x 4'6" |
| Features | |||||
|---|---|---|---|---|---|
| Acreage | Treed | Automatic Garage Door Opener | |||
| Attached Garage | Refrigerator | Oven - Built-In | |||
| Cooktop | Dishwasher | Dryer | |||
| Freezer | Hood Fan | Washer | |||
| Blinds | Heat Pump | Air exchanger | |||































