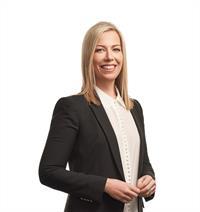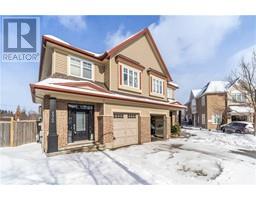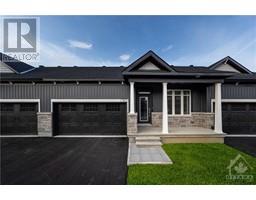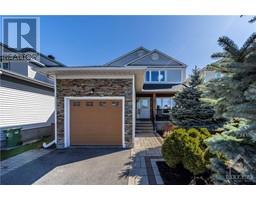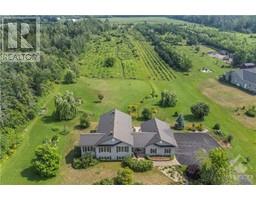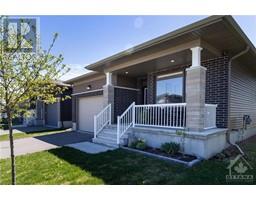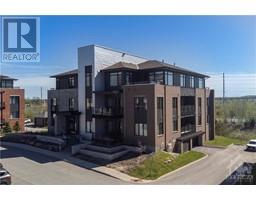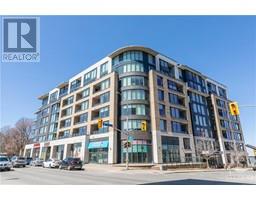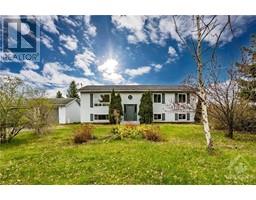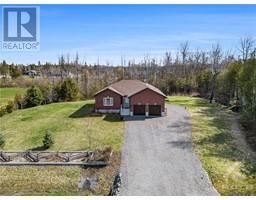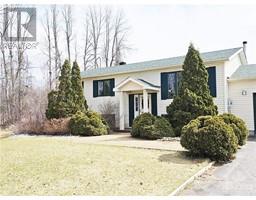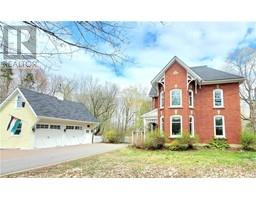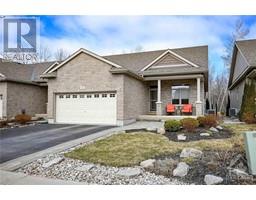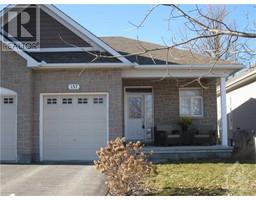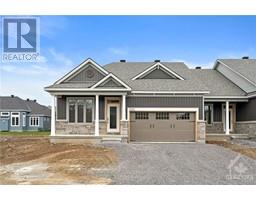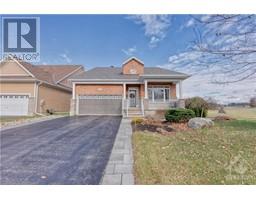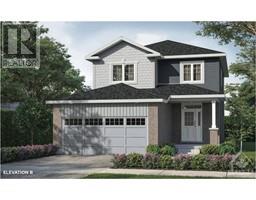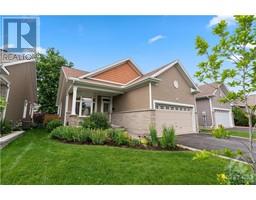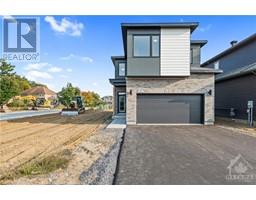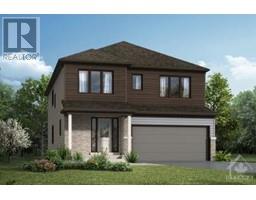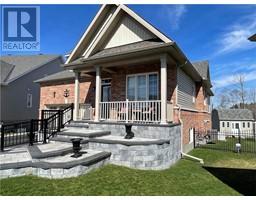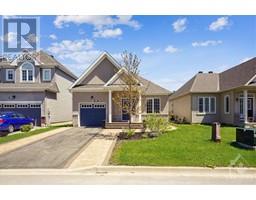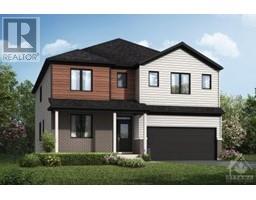708 FRENCH SETTLEMENT ROAD Kemptville E/North Grenville, KEMPTVILLE, Ontario, CA
Address: 708 FRENCH SETTLEMENT ROAD, Kemptville, Ontario
Summary Report Property
- MKT ID1384786
- Building TypeHouse
- Property TypeAgriculture
- StatusBuy
- Added1 weeks ago
- Bedrooms5
- Bathrooms3
- Area0 sq. ft.
- DirectionNo Data
- Added On08 May 2024
Property Overview
**Open House this Sat, May 11 from 1-3pm** In-law suite potential! Remarkable 5 bed, 3 bath country home on 7+ acres in scenic Kemptville! Picturesque landscape w/ walking trails among the 3500+ planted trees. This rural dream home includes a spacious foyer w/ dbl closet & powder room. Open-concept main living space w/ soaring cathedral ceilings & triple-pane windows. Dining can seat eight w/ a stunning view! Chic kitchen has modern SS appliances & loaded w/ updates. Indoor-outdoor living w/ a four-season sunroom + access to BBQ deck & backyard. 3 main floor bedrooms, primary has hwd floors & cheater access to full bath boasting heated floors, dbl sinks & standing shower. Possibility to create full walkout / separate entrance to lower level w/ family room w/ fireplace + generous bedroom, full bath (2018) & 5th bdrm/flex space w/ cold storage. Expansive outdoor area w/ deck, garden beds & lush greenery waiting for your enjoyment! Perfect for hobby farm, B&B or your personal retreat! (id:51532)
Tags
| Property Summary |
|---|
| Building |
|---|
| Land |
|---|
| Level | Rooms | Dimensions |
|---|---|---|
| Second level | Living room | 23'7" x 15'5" |
| Dining room | 11'2" x 10'2" | |
| Kitchen | 13'2" x 11'1" | |
| Sunroom | 14'11" x 11'5" | |
| Full bathroom | 11'5" x 5'11" | |
| Primary Bedroom | 17'11" x 11'11" | |
| Bedroom | 11'2" x 10'11" | |
| Bedroom | 11'2" x 11'0" | |
| Lower level | Family room | 27'2" x 25'8" |
| Full bathroom | 9'0" x 6'2" | |
| Bedroom | 13'3" x 12'1" | |
| Bedroom | 16'6" x 12'9" | |
| Main level | Foyer | 12'2" x 9'5" |
| Partial bathroom | 6'5" x 3'5" |
| Features | |||||
|---|---|---|---|---|---|
| Acreage | Private setting | Automatic Garage Door Opener | |||
| Attached Garage | Inside Entry | Refrigerator | |||
| Dishwasher | Dryer | Microwave Range Hood Combo | |||
| Stove | Washer | Blinds | |||
| Central air conditioning | |||||


























