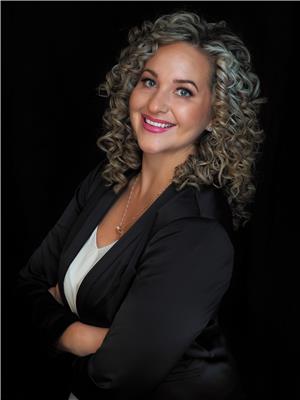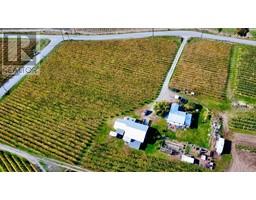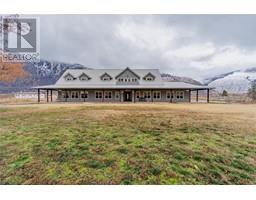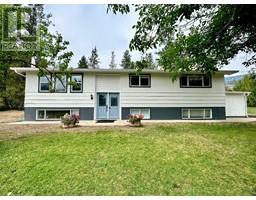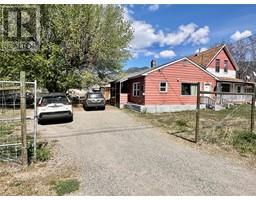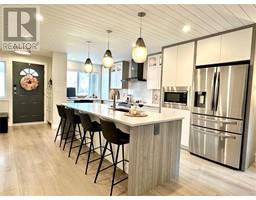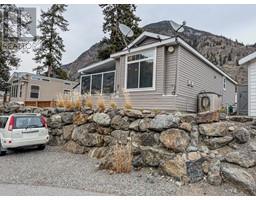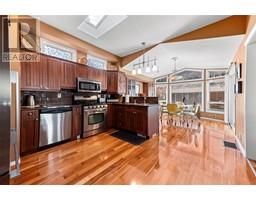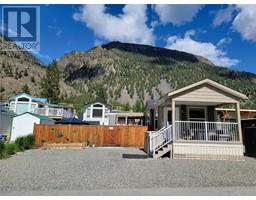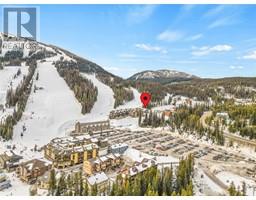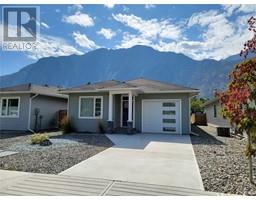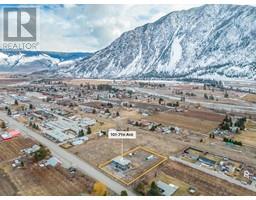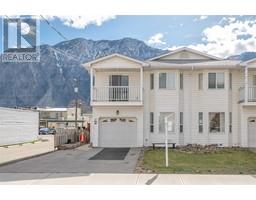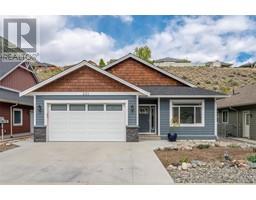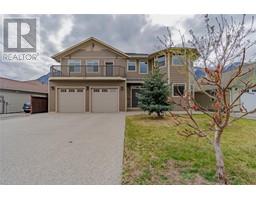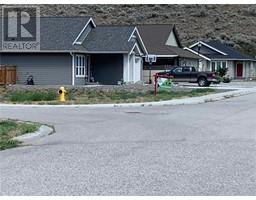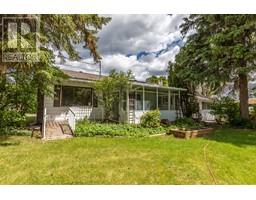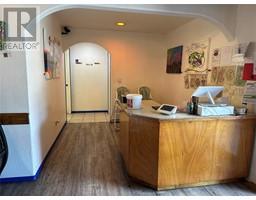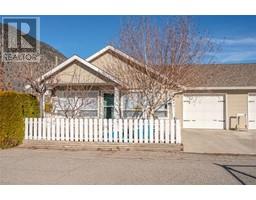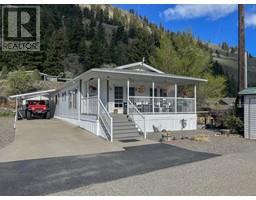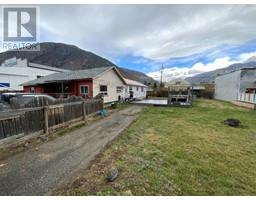521 10TH Avenue Unit# 1 Keremeos, Keremeos, British Columbia, CA
Address: 521 10TH Avenue Unit# 1, Keremeos, British Columbia
Summary Report Property
- MKT ID10309482
- Building TypeHouse
- Property TypeSingle Family
- StatusBuy
- Added3 weeks ago
- Bedrooms2
- Bathrooms2
- Area1321 sq. ft.
- DirectionNo Data
- Added On07 May 2024
Property Overview
Discover this charming rancher in the heart of Keremeos, boasting over 1300 sq ft of comfortable living space with a spacious attached garage! Built in 2004, its functional layout features a living room at the front, a Sun/hobby room at the back, 2 bedrooms, and 2 full baths. Modern amenities include an open kitchen, stainless steel appliances, built-in fireplace, LED lighting through out, and hardwood floors. Outside, enjoy a fully fenced backyard with a raised deck to enjoy your pets and garden. Updated she shed or hobby house! Conveniently located near town amenities and river walking trails, this property offers hassle-free ownership in a bare land strata where you own the land and no strata fee. Come enjoy the Similkameen Sunshine! (id:51532)
Tags
| Property Summary |
|---|
| Building |
|---|
| Level | Rooms | Dimensions |
|---|---|---|
| Main level | Other | 6'0'' x 5'0'' |
| Other | 22'4'' x 7'5'' | |
| Primary Bedroom | 11'5'' x 11'0'' | |
| Living room | 17'4'' x 12'7'' | |
| Laundry room | 7'6'' x 6'0'' | |
| Kitchen | 12'5'' x 10'0'' | |
| 3pc Ensuite bath | Measurements not available | |
| Dining room | 16'0'' x 9'0'' | |
| Bedroom | 11'3'' x 10'0'' | |
| 4pc Bathroom | Measurements not available |
| Features | |||||
|---|---|---|---|---|---|
| Level lot | Wheelchair access | See Remarks | |||
| Other | RV(1) | Range | |||
| Refrigerator | Dishwasher | Dryer | |||
| Washer | Central air conditioning | Heat Pump | |||







































