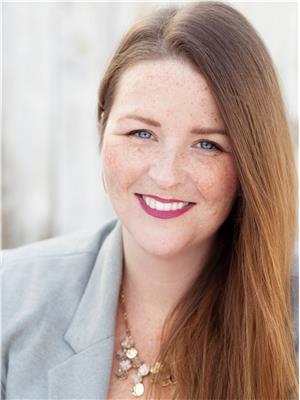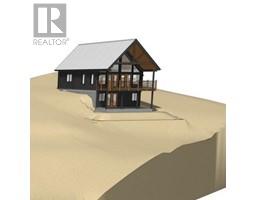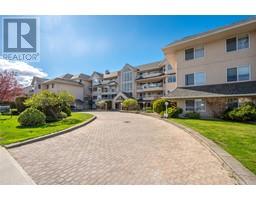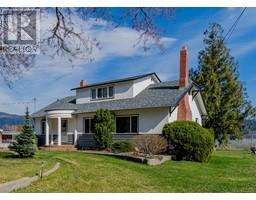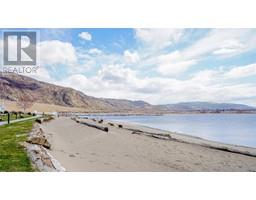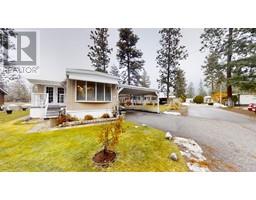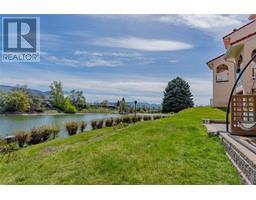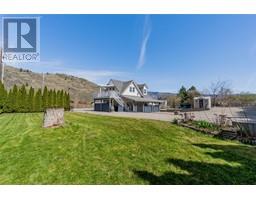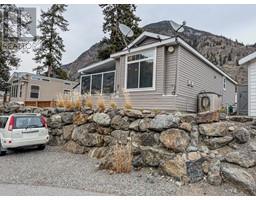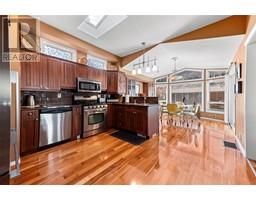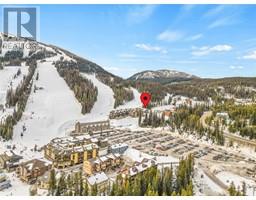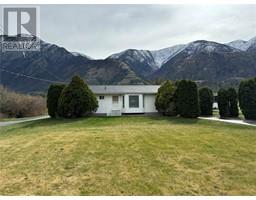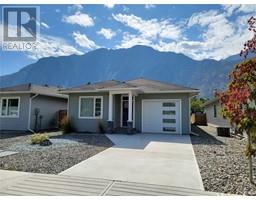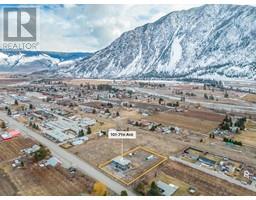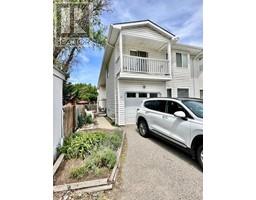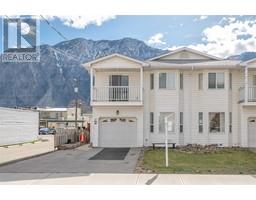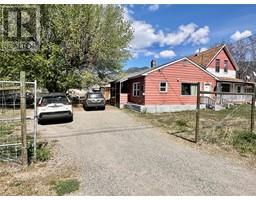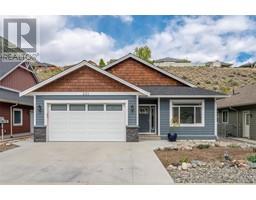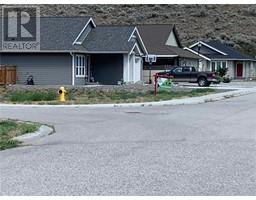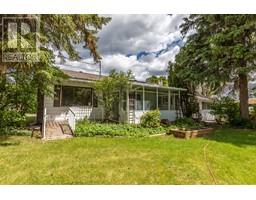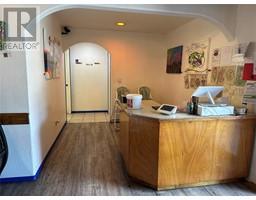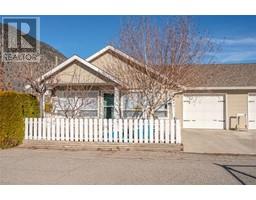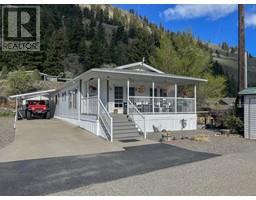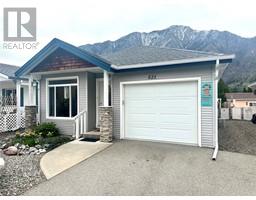317 2nd Avenue Keremeos, Keremeos, British Columbia, CA
Address: 317 2nd Avenue, Keremeos, British Columbia
6 Beds6 Baths3890 sqftStatus: Buy Views : 987
Price
$818,000
Summary Report Property
- MKT ID10308904
- Building TypeHouse
- Property TypeSingle Family
- StatusBuy
- Added1 weeks ago
- Bedrooms6
- Bathrooms6
- Area3890 sq. ft.
- DirectionNo Data
- Added On07 May 2024
Property Overview
The ideal home for a large family, multi-generational living or anyone looking for a mortgage helper. The abundance of space across two floors makes for easy living with more than 1 family. Take in cozy winter evenings with the 2 gas fireplaces or cocktails on either of the 2 attached patios, soaking in the beautiful mountain views. Enjoy a low maintenance yard perfect for family BBQ's and enough space for little ones to play. Located only minutes to town, school and all amenities! Get more bang for your buck in beautiful Keremeos, only 25 minutes to Penticton. You can have it all and for reasonable price to boot! *Disclosure-One owner is a licensed realtor* * All measurements are approximate, if important buyer to verify* (id:51532)
Tags
| Property Summary |
|---|
Property Type
Single Family
Building Type
House
Storeys
2
Square Footage
3890 sqft
Title
Freehold
Neighbourhood Name
Keremeos
Land Size
0.16 ac|under 1 acre
Built in
2012
Parking Type
Attached Garage(2)
| Building |
|---|
Bathrooms
Total
6
Partial
2
Interior Features
Appliances Included
Range, Refrigerator, Dishwasher, Dryer, Cooktop - Gas, Water softener
Flooring
Carpeted, Laminate, Tile
Basement Type
Full
Building Features
Features
Central island, Jacuzzi bath-tub
Style
Detached
Square Footage
3890 sqft
Heating & Cooling
Cooling
Central air conditioning
Heating Type
Forced air, See remarks
Utilities
Utility Sewer
Municipal sewage system
Water
Municipal water
Parking
Parking Type
Attached Garage(2)
Total Parking Spaces
4
| Level | Rooms | Dimensions |
|---|---|---|
| Second level | 2pc Bathroom | 5' x 5'9'' |
| Main level | Living room | 36'5'' x 22'5'' |
| Kitchen | 14'3'' x 14'3'' | |
| Utility room | 22'9'' x 6'0'' | |
| 2pc Bathroom | 5'5'' x 6'9'' | |
| 3pc Bathroom | 10'4'' x 6'5'' | |
| Bedroom | 11'7'' x 11'8'' | |
| Storage | 11'7'' x 4'8'' | |
| Bedroom | 13' x 12'3'' | |
| 4pc Ensuite bath | 8'6'' x 7'4'' | |
| Primary Bedroom | 13' x 13' | |
| Additional Accommodation | Other | 5'6'' x 7' |
| Other | 8'1'' x 9'7'' | |
| Bedroom | 14'5'' x 12' | |
| Full bathroom | 9'4'' x 6'9'' | |
| Bedroom | 14'5'' x 11'9'' | |
| Other | 8' x 5'9'' | |
| Full bathroom | 8'10'' x 17'7'' | |
| Primary Bedroom | 14'6'' x 17'7'' | |
| Dining room | 20' x 9'7'' | |
| Living room | 15' x 15'4'' | |
| Kitchen | 17' x 17' |
| Features | |||||
|---|---|---|---|---|---|
| Central island | Jacuzzi bath-tub | Attached Garage(2) | |||
| Range | Refrigerator | Dishwasher | |||
| Dryer | Cooktop - Gas | Water softener | |||
| Central air conditioning | |||||































