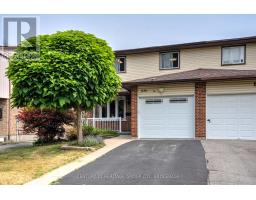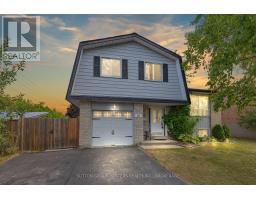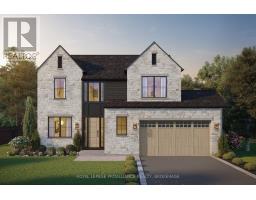3561 PRINCESS STREET, Kingston (North of Taylor-Kidd Blvd), Ontario, CA
Address: 3561 PRINCESS STREET, Kingston (North of Taylor-Kidd Blvd), Ontario
Summary Report Property
- MKT IDX12376770
- Building TypeHouse
- Property TypeSingle Family
- StatusBuy
- Added15 hours ago
- Bedrooms3
- Bathrooms2
- Area1100 sq. ft.
- DirectionNo Data
- Added On22 Sep 2025
Property Overview
Beautiful custom built bungalow on a private and expansive 135 ft x 135 ft lot in desirable Westbrook. This 3 bedroom, 2 bathroom home is over 1300 sq ft on the main level and a lower level offers an additional 1200 sq ft of living space. The main floor is designed for family gatherings with a large living room with a gas fireplace that flows into the large eat-in kitchen. Off the kitchen is patio door access to the large deck overlooking the yard as well as access to the attached 1.5 car garage. The primary bedroom houses a full ensuite and walk-in closet. 2 more bedrooms and another bath complete the main level. Newer hardwood flooring on the main level in the living room, hall and bedrooms. The lower level offers a huge bright rec room with a 2nd gas fireplace, a craft room which would work for a 4th bedroom, a laundry/utility room and storage. There is roughed plumbing in for a future bathroom on the lower level as well. Outside, the property is "park like" with trees, garden shed and at the rear overlooks Collins Creek which throughout the seasons offers an array of wildlife to be watched from the deck. This home has been lovingly maintained with updated shingles, most windows, flooring, and more. So handy to all west end amenities and to the highway but also is located just steps away from public transit. This is a wonderful home and property and first time for sale since built. (id:51532)
Tags
| Property Summary |
|---|
| Building |
|---|
| Land |
|---|
| Level | Rooms | Dimensions |
|---|---|---|
| Lower level | Utility room | 4.32 m x 3.95 m |
| Recreational, Games room | 8.76 m x 5.19 m | |
| Laundry room | 4.91 m x 3.96 m | |
| Other | 4.01 m x 5.38 m | |
| Main level | Living room | 5.51 m x 4.54 m |
| Kitchen | 5.35 m x 4.12 m | |
| Primary Bedroom | 4.74 m x 3.95 m | |
| Bedroom 2 | 4.01 m x 3.81 m | |
| Bedroom 3 | 3.24 m x 2.73 m | |
| Bathroom | 2.92 m x 1.54 m | |
| Bathroom | 2.3 m x 1.54 m |
| Features | |||||
|---|---|---|---|---|---|
| Lighting | Level | Carpet Free | |||
| Attached Garage | Garage | Garage door opener remote(s) | |||
| Water Heater | Dryer | Stove | |||
| Washer | Refrigerator | Central air conditioning | |||
| Fireplace(s) | |||||

























































