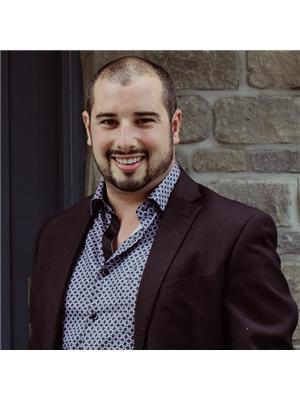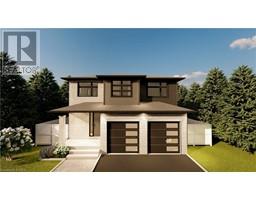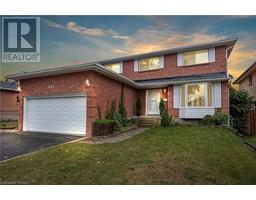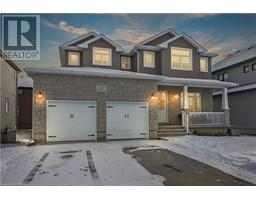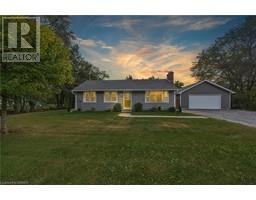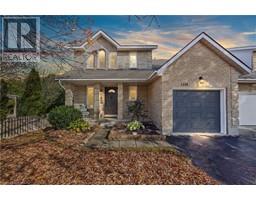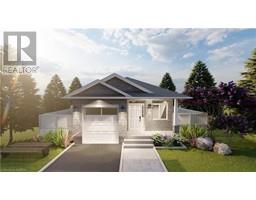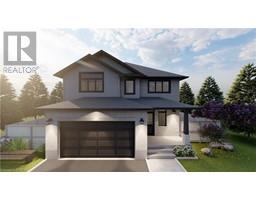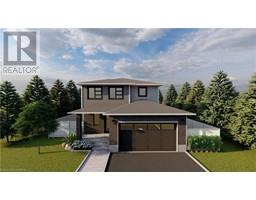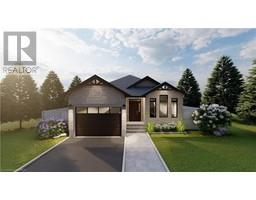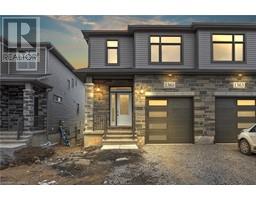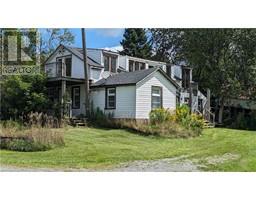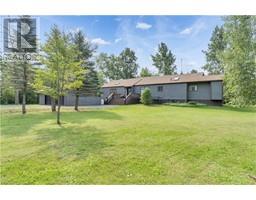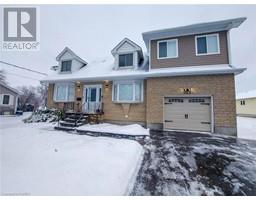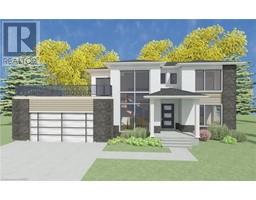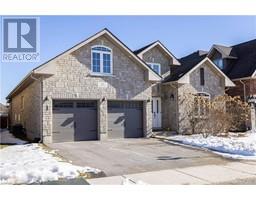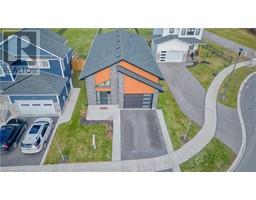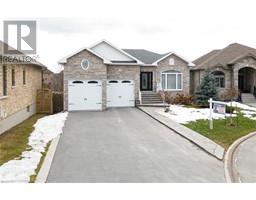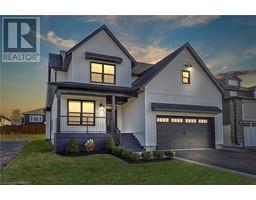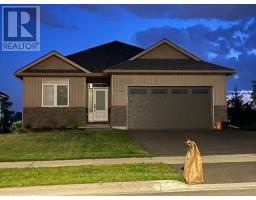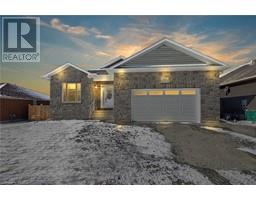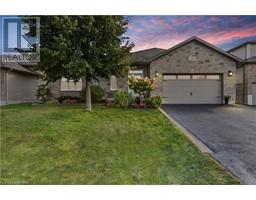1385 ATKINSON Street 42 - City Northwest, Kingston, Ontario, CA
Address: 1385 ATKINSON Street, Kingston, Ontario
Summary Report Property
- MKT ID40535894
- Building TypeHouse
- Property TypeSingle Family
- StatusBuy
- Added12 weeks ago
- Bedrooms3
- Bathrooms3
- Area1376 sq. ft.
- DirectionNo Data
- Added On01 Feb 2024
Property Overview
Welcome home to 1385 Atkinson Street, located in the desirable Lyndenwood neighborhood of Cataraqui North. This updated 2-storey home offers 3 bedrooms, 2.5 baths, and a fully finished basement featuring a modern 3-piece bathroom with ample storage. While the home is both stylish and functional, the foyer welcomes you with modern tile throughout, with hardwood flooring in the front office. The open-concept main floor showcases an upgraded oak kitchen with a tiled backsplash, stone countertop and stainless steel appliances. The cozy living room boasts cathedral ceilings with hardwood floors and bright windows that embrace the natural light, while the upper level offers 3 comfortable bedroom sizes and a 4 pc main bath. The exterior features a fully fenced rear yard and a large deck, perfect for entertaining, with views of Halifax Park. This home seamlessly blends modern updates with comfort, offering a welcoming retreat for you and your family. Don’t miss out on calling this house a place to call home. (id:51532)
Tags
| Property Summary |
|---|
| Building |
|---|
| Land |
|---|
| Level | Rooms | Dimensions |
|---|---|---|
| Second level | 4pc Bathroom | 4'11'' x 8'1'' |
| Primary Bedroom | 14'7'' x 12'9'' | |
| Bedroom | 8'8'' x 11'8'' | |
| Bedroom | 8'10'' x 10'11'' | |
| Basement | Utility room | 17'10'' x 12'2'' |
| 4pc Bathroom | 5'1'' x 7'11'' | |
| Recreation room | 20'4'' x 21'7'' | |
| Main level | Living room | 12'10'' x 12'5'' |
| Dining room | 12'11'' x 10'6'' | |
| Kitchen | 11'7'' x 9'0'' | |
| 2pc Bathroom | 4'8'' x 5'1'' | |
| Office | 9'1'' x 8'3'' |
| Features | |||||
|---|---|---|---|---|---|
| Attached Garage | Dishwasher | Dryer | |||
| Refrigerator | Stove | Washer | |||
| Central air conditioning | |||||









































