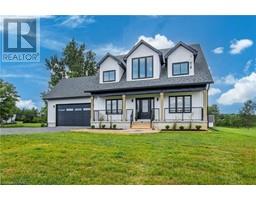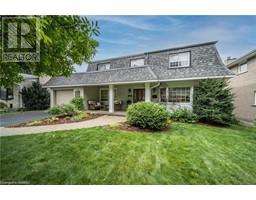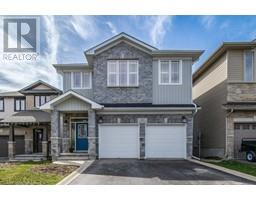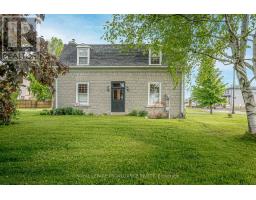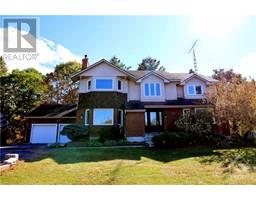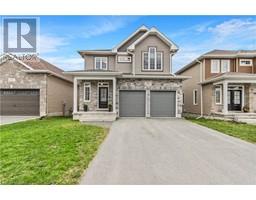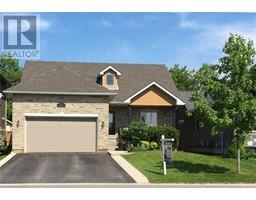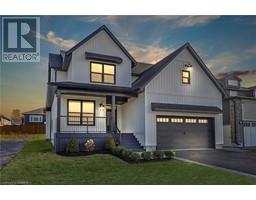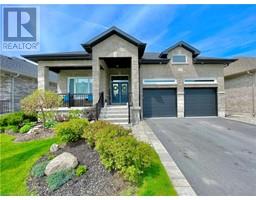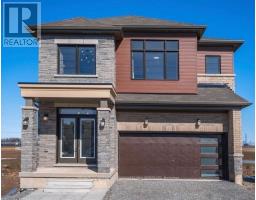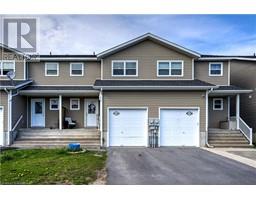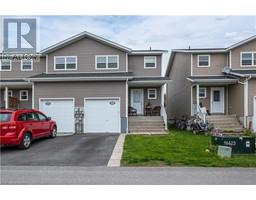197 KINGSCOURT Avenue 22 - East of Sir John A. Blvd, Kingston, Ontario, CA
Address: 197 KINGSCOURT Avenue, Kingston, Ontario
Summary Report Property
- MKT ID40582545
- Building TypeHouse
- Property TypeSingle Family
- StatusBuy
- Added2 weeks ago
- Bedrooms3
- Bathrooms2
- Area871 sq. ft.
- DirectionNo Data
- Added On03 May 2024
Property Overview
This quaint Kingscourt bungalow is conveniently located in Central Kingston within walking distance of downtown, schools, the local farmers market, a great dog park & splash pad! Currently set up as an investment property (present tenants pay $1,050 downstairs and $1,700 upstairs) the home is carpet-free and has seen many updates over the years. Enter the main floor through the welcoming, enclosed sunroom and you'll find an open concept main level with a spacious living room, updated kitchen, lots of windows for natural light, tile & updated, neutral, laminate flooring, 2 bedrooms, and an updated, 4 piece bathroom with stand up shower & large soaker tub. With a separate entrance at the back, downstairs is a one-bedroom, one-bathroom in-law suite with a kitchenette, unfinished laundry/storage area. Outside is a long driveway, a detached single car garage and a deep, mature backyard. Roof (2015) (id:51532)
Tags
| Property Summary |
|---|
| Building |
|---|
| Land |
|---|
| Level | Rooms | Dimensions |
|---|---|---|
| Basement | Laundry room | 10'5'' x 20'3'' |
| Recreation room | 10'1'' x 16'4'' | |
| Kitchen | 5'3'' x 7'7'' | |
| Bedroom | 10'9'' x 9'3'' | |
| 3pc Bathroom | 4'6'' x 8'0'' | |
| Main level | Foyer | 9'5'' x 5'6'' |
| Living room | 11'4'' x 16'7'' | |
| Kitchen | 11'4'' x 9'4'' | |
| Primary Bedroom | 11'3'' x 10'10'' | |
| Bedroom | 11'2'' x 8'11'' | |
| 4pc Bathroom | 7'6'' x 6'8'' |
| Features | |||||
|---|---|---|---|---|---|
| Shared Driveway | In-Law Suite | Detached Garage | |||
| Dishwasher | Dryer | Refrigerator | |||
| Stove | Washer | Central air conditioning | |||













































