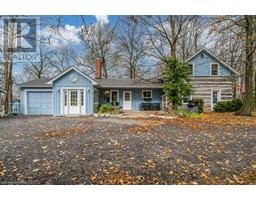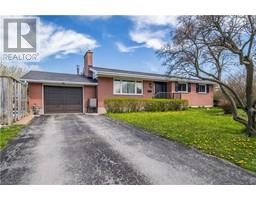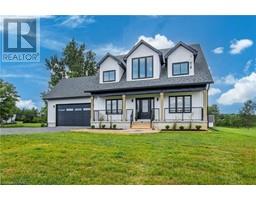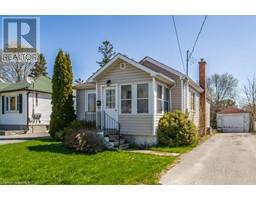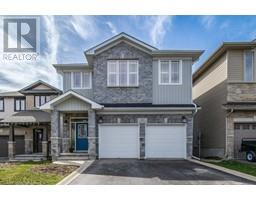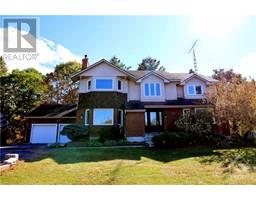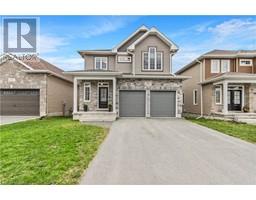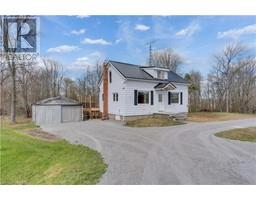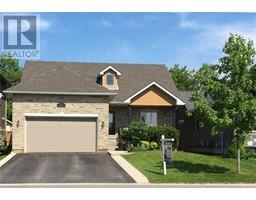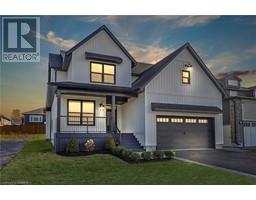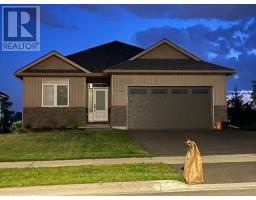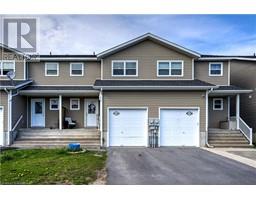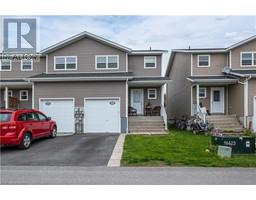302 AVENUE Road 25 - West of Sir John A. Blvd, Kingston, Ontario, CA
Address: 302 AVENUE Road, Kingston, Ontario
Summary Report Property
- MKT ID40583003
- Building TypeHouse
- Property TypeSingle Family
- StatusBuy
- Added4 days ago
- Bedrooms4
- Bathrooms4
- Area3096 sq. ft.
- DirectionNo Data
- Added On03 May 2024
Property Overview
Beautiful, 4 bedroom 3.5 Bathroom home nestled in Kingston's desirable mature neighbourhood of Strathcona Park. Welcoming from the street, this home offers great curb appeal with lush greenery, perennial gardens, and a large front porch. Inside, the main floor offers a great layout with plenty of room for entertaining and family gatherings as well as quiet & cozy spaces, if that is your preference. There is a spacious living room, formal dining room, a convenient 2 piece powder room, laundry, and the kitchen is bright and updated with in-floor heat and a view through the window of the incredible backyard. Follow the beautiful hardwood floors upstairs to the 4 bedrooms and 2 of the bathrooms including a spacious primary bedroom with updated ensuite featuring a glass shower and soaker tub. Downstairs is nicely finished with a rec room and 3-piece bathroom in addition to the cold room, storage room, & utility room. Attached garage and a long driveway provide plenty of space for parking. The backyard is large enough for the in-ground pool, an outdoor seating area under a gazebo and green space for playing! Situated in a central neighbourhood, this home offers easy access to schools, Kingston Centre shopping, parks and public transportation. Commuting is a breeze with quick access to both downtown and the 401 highway. This property is not just a house; it’s a lifestyle. Don’t miss the opportunity to make this excellently updated and conveniently located residence your forever home (id:51532)
Tags
| Property Summary |
|---|
| Building |
|---|
| Land |
|---|
| Level | Rooms | Dimensions |
|---|---|---|
| Second level | Primary Bedroom | 16'10'' x 11'9'' |
| Bedroom | 12'9'' x 10'10'' | |
| Bedroom | 9'10'' x 10'10'' | |
| Bedroom | 9'5'' x 11'3'' | |
| Full bathroom | 5'11'' x 14'5'' | |
| 3pc Bathroom | 5'10'' x 8'9'' | |
| Basement | Storage | 20'11'' x 13'2'' |
| Recreation room | 24'4'' x 36'3'' | |
| 3pc Bathroom | 9'5'' x 8'8'' | |
| Main level | Living room | 21'3'' x 12'10'' |
| Laundry room | 6'6'' x 5'2'' | |
| Kitchen | 13'10'' x 14'7'' | |
| Dining room | 17'9'' x 12'6'' | |
| Den | 10'10'' x 11'9'' | |
| 2pc Bathroom | 3'11'' x 5'2'' |
| Features | |||||
|---|---|---|---|---|---|
| Paved driveway | Attached Garage | Dishwasher | |||
| Refrigerator | Stove | Microwave Built-in | |||
| Window Coverings | Central air conditioning | ||||


















































