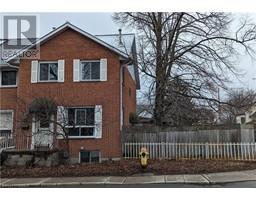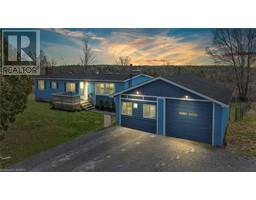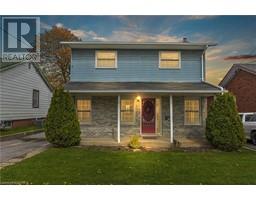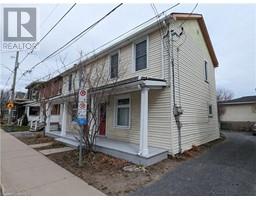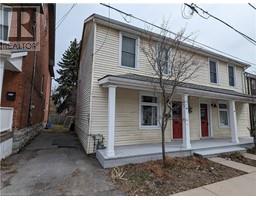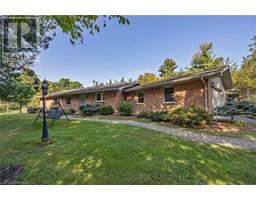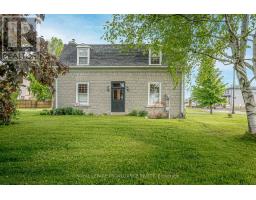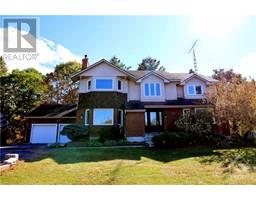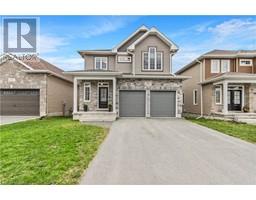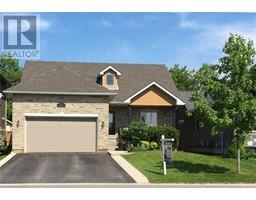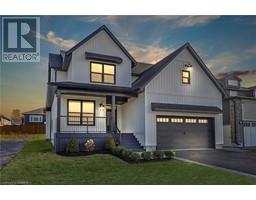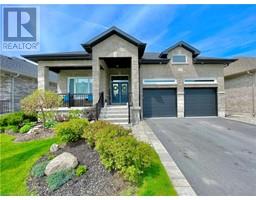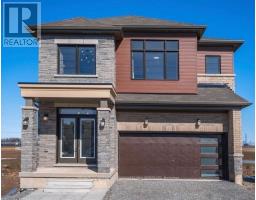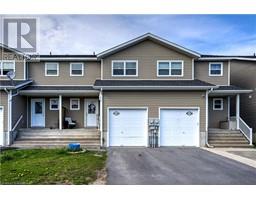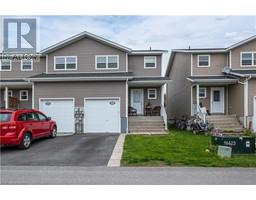441 BAGOT Street 22 - East of Sir John A. Blvd, Kingston, Ontario, CA
Address: 441 BAGOT Street, Kingston, Ontario
Summary Report Property
- MKT ID40566432
- Building TypeDuplex
- Property TypeMulti-family
- StatusBuy
- Added2 weeks ago
- Bedrooms4
- Bathrooms2
- Area1277 sq. ft.
- DirectionNo Data
- Added On04 May 2024
Property Overview
This downtown up and down duplex is ideally suited for those wishing to live, work, play or study in Kingston. The property offers easy access to downtown, shopping, restaurants, entertainment, professional services and transit, and is walking distance to Queen’s University and the hospitals. The main floor apartment has two bedrooms and one full bathroom. The kitchen has been updated and includes a fridge, stove, dishwasher and washer/dryer. The flooring has been updated to a durable vinyl laminate. Heating is by way of a natural gas furnace which has been well maintained and recently refurbished. The upstairs apartment is a bright two bedroom, one full bathroom unit. The parquet floors have been refinished, the kitchen updated, and includes a fridge, stove and washer/dryer. Electric baseboards heat this unit. This property is currently fully rented and offers a unique opportunity to invest in a rental property and/or live on site. Also for sale is the other side of this semi-detached property, 443 Bagot, a nicely maintained single family home with much of the original charm when this building was constructed in 1890. This is a rare opportunity to own both sides of a semi to add to your investment portfolio...live in one unit, rent out the others! (id:51532)
Tags
| Property Summary |
|---|
| Building |
|---|
| Land |
|---|
| Features | |||||
|---|---|---|---|---|---|
| Crushed stone driveway | Shared Driveway | None | |||







































