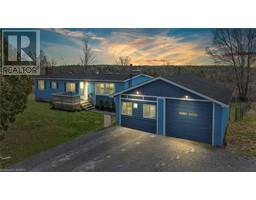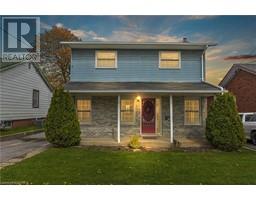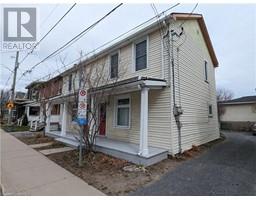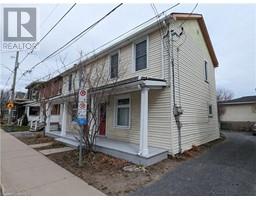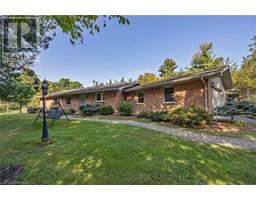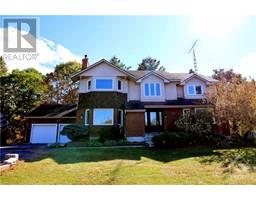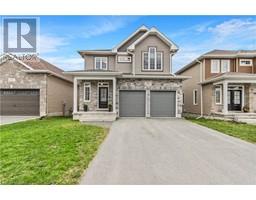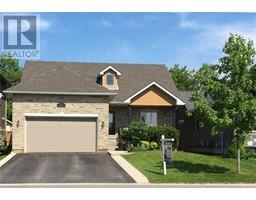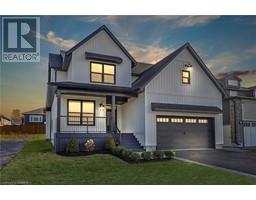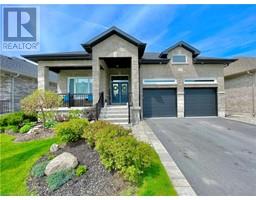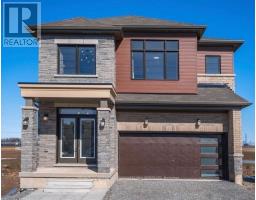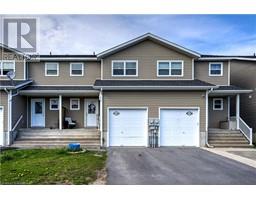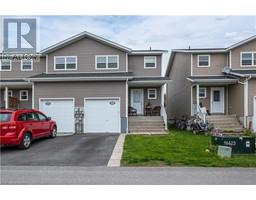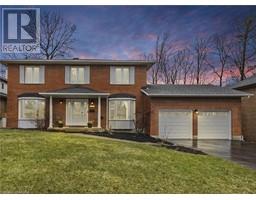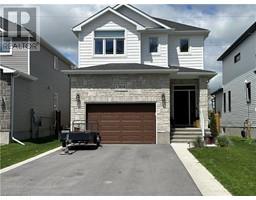443 BAGOT Street 22 - East of Sir John A. Blvd, Kingston, Ontario, CA
Address: 443 BAGOT Street, Kingston, Ontario
Summary Report Property
- MKT ID40566341
- Building TypeHouse
- Property TypeSingle Family
- StatusBuy
- Added3 weeks ago
- Bedrooms3
- Bathrooms1
- Area1248 sq. ft.
- DirectionNo Data
- Added On04 May 2024
Property Overview
Located in historic downtown Kingston, this two storey house, built in 1890, retains much of the original charm. It offers easy access to downtown, shopping, restaurants, entertainment, professional services and transit, and is walking distance to Queen’s University and the hospitals. The main floor offers a cozy living room with a gas fireplace and an extra room with options as a dining room or office. The kitchen is upgraded with modern cabinets and comes with the appliances, including a gas stove. An additional room on the rear of the house has plenty of storage, washer/dryer and room for tools and a pantry. The second floor has 3 bedrooms and a four piece bathroom with ceramic tile flooring. The back yard oasis offers a pleasant pergola with plenty of quiet and privacy. Although it is located very close to downtown, it is a relatively private space to relax in and feels like a bit of “country in the city” with lilacs and crab apple trees around. Also for sale is the other side of this semi-detached property, 441 Bagot, a nicely maintained up/down duplex featuring two 2-bedroom apartments. This is a rare opportunity to own both sides of a semi to add to your investment portfolio...live in one unit, rent out the others! (id:51532)
Tags
| Property Summary |
|---|
| Building |
|---|
| Land |
|---|
| Level | Rooms | Dimensions |
|---|---|---|
| Second level | Bedroom | 10'8'' x 7'9'' |
| Bedroom | 11'2'' x 8'1'' | |
| Primary Bedroom | 17'1'' x 12'3'' | |
| 4pc Bathroom | 7'10'' x 5'0'' | |
| Main level | Foyer | 4'11'' x 8'11'' |
| Laundry room | 9'1'' x 7'8'' | |
| Kitchen/Dining room | 10'6'' x 13'5'' | |
| Family room | 11'7'' x 10'9'' | |
| Living room | 11'6'' x 9'9'' |
| Features | |||||
|---|---|---|---|---|---|
| Crushed stone driveway | Dryer | Refrigerator | |||
| Stove | Water meter | Washer | |||
| Microwave Built-in | Window Coverings | None | |||

































