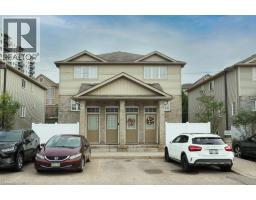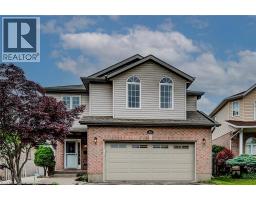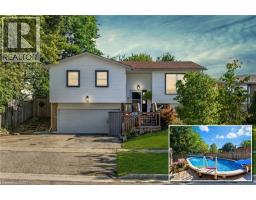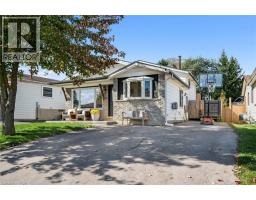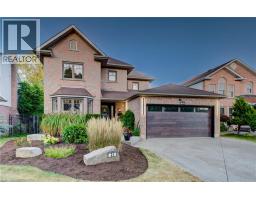1410 - 35 GREEN VALLEY DRIVE, Kitchener, Ontario, CA
Address: 1410 - 35 GREEN VALLEY DRIVE, Kitchener, Ontario
Summary Report Property
- MKT IDX12542894
- Building TypeApartment
- Property TypeSingle Family
- StatusBuy
- Added14 hours ago
- Bedrooms2
- Bathrooms2
- Area1000 sq. ft.
- DirectionNo Data
- Added On15 Nov 2025
Property Overview
Welcome to 35 Green Valley Dr., Unit 1410 in Kitchener's sought-after Pioneer Park neighbourhood - where convenience and natural beauty come together. This bright corner unit offers over 1,000 sq. ft. of freshly painted living space with new windows framing stunning panoramic views. Inside, you'll find two spacious bedrooms, including a primary suite with a private 2-piece ensuite plus a convenient ensuite laundry and storage area. The open, functional layout provides room to relax or entertain with ease. 35 Green Valley is a well-managed building with outstanding amenities - including a fitness centre, sauna, party room, and more. Enjoy walking trails just steps away, easy access to shopping, and quick connectivity to Highway 401. Experience sweeping views, comfort, and convenience - all in one address. (id:51532)
Tags
| Property Summary |
|---|
| Building |
|---|
| Level | Rooms | Dimensions |
|---|---|---|
| Main level | Kitchen | 3.11 m x 3.42 m |
| Dining room | 3.27 m x 2.63 m | |
| Living room | 3.5 m x 6.55 m | |
| Foyer | 1.98 m x 2.76 m | |
| Primary Bedroom | 4.5 m x 3.58 m | |
| Bedroom | 3.48 m x 3.51 m | |
| Bathroom | 1.51 m x 2.38 m | |
| Bathroom | 1.25 m x 2.03 m |
| Features | |||||
|---|---|---|---|---|---|
| Carpet Free | In suite Laundry | No Garage | |||
| Dishwasher | Dryer | Stove | |||
| Washer | Refrigerator | Apartment in basement | |||
| Wall unit | |||||











































