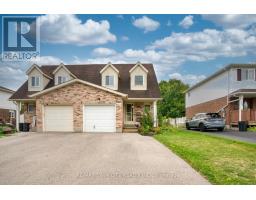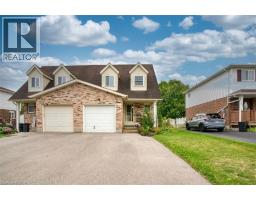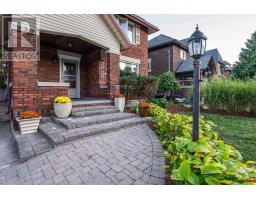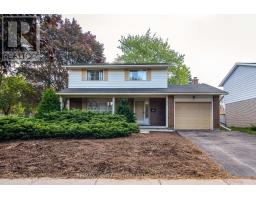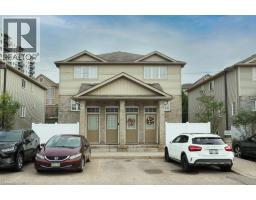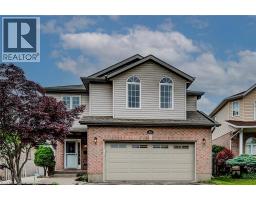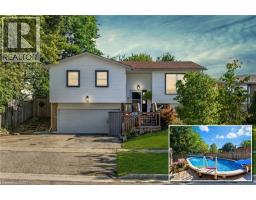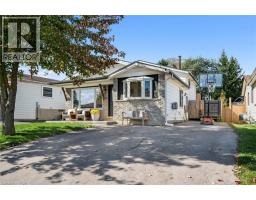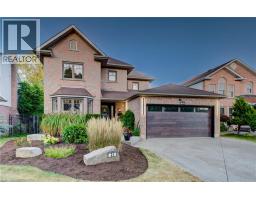155 SHUH Avenue 226 - Stanley Park/Centreville, Kitchener, Ontario, CA
Address: 155 SHUH Avenue, Kitchener, Ontario
Summary Report Property
- MKT ID40787674
- Building TypeHouse
- Property TypeSingle Family
- StatusBuy
- Added16 hours ago
- Bedrooms3
- Bathrooms2
- Area2226 sq. ft.
- DirectionNo Data
- Added On14 Nov 2025
Property Overview
OPEN HOUSE SAT NOV 15. 1-3:00 PM OPEN HOUSE SUN NOV 16 2-4:00 PM Spacious Side Split in a Sought-After, Tree-Lined Neighbourhood Welcome to 155 Shuh Avenue, a charming single detached side-split located in one of Kitchener's most private and established neighbourhoods. Set on a beautiful, mature lot surrounded by trees, this property offers plenty of space, character, and potential for those looking to make it their own. Inside, you'll find a warm, country-style kitchen featuring solid wood cabinetry, a large farmhouse sink, and a lovely view of the landscaped backyard. All appliances are included. A separate dining room with wainscoting and decorative ceilings opens to an L-shaped living room with a large bay window. Upstairs offers three comfortable bedrooms, each with solid wood or mahogany doors, and a spacious five-piece bathroom. The lower level includes a cozy family room with a gas fireplace and sliders that lead to a partially shaded patio area with privacy lattice. There's also a two-piece bathroom with additional shower, a laundry area with washer, dryer, and laundry tub, plus a large rec room ideal for hobbies or play. Additional space includes a storage/mechanical room with 125-amp service and a bonus storage or play area under part of the house. Other features include: Single car garage with man door and remote opener Driveway parking for up to four vehicles Brick and stone exterior with aluminum siding Rain-guard gutters Water softener and water heater (owned) Air conditioning system This home has great bones and tons of character, ready for your finishing touches and updates. Enjoy living in a quiet, family-friendly area close to highway access, shopping, and great schools—a triple-A location with lasting value. (id:51532)
Tags
| Property Summary |
|---|
| Building |
|---|
| Land |
|---|
| Level | Rooms | Dimensions |
|---|---|---|
| Second level | 5pc Bathroom | 6'9'' x 11'2'' |
| Bedroom | 8'11'' x 13'7'' | |
| Bedroom | 10'4'' x 11'4'' | |
| Primary Bedroom | 10'5'' x 13'6'' | |
| Basement | Storage | 11'10'' x 10'11'' |
| 2pc Bathroom | 3'10'' x 4'2'' | |
| Laundry room | 10'1'' x 10'10'' | |
| Recreation room | 20'3'' x 11'10'' | |
| Lower level | Family room | 17'8'' x 10'10'' |
| Foyer | 6'1'' x 11'10'' | |
| Other | 10'10'' x 20'6'' | |
| Main level | Dining room | 10'0'' x 13'4'' |
| Kitchen | 11'9'' x 13'3'' | |
| Living room | 20'5'' x 11'11'' |
| Features | |||||
|---|---|---|---|---|---|
| Paved driveway | Automatic Garage Door Opener | Private Yard | |||
| Attached Garage | Central Vacuum | Dishwasher | |||
| Dryer | Refrigerator | Water softener | |||
| Washer | Hood Fan | Window Coverings | |||
| Garage door opener | Central air conditioning | ||||



















































