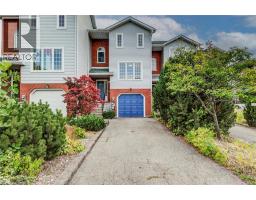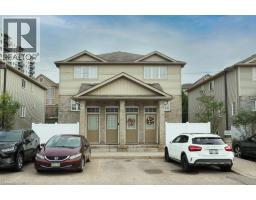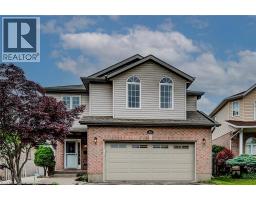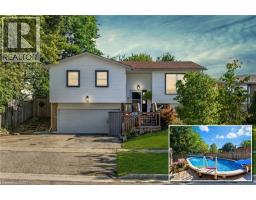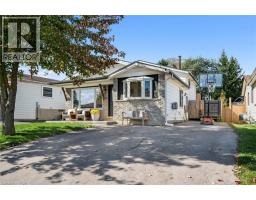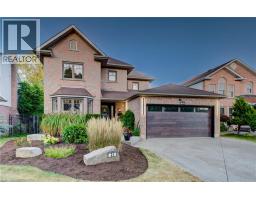164 GREEN VALLEY Drive 335 - Pioneer Park/Doon/Wyldwoods, Kitchener, Ontario, CA
Address: 164 GREEN VALLEY Drive, Kitchener, Ontario
Summary Report Property
- MKT ID40765381
- Building TypeHouse
- Property TypeSingle Family
- StatusBuy
- Added1 days ago
- Bedrooms4
- Bathrooms3
- Area2163 sq. ft.
- DirectionNo Data
- Added On14 Nov 2025
Property Overview
Beautiful family home nestled in a well-established neighborhood, just steps from bus stops, grocery stores, schools, parks, and with easy access to highways. Close to shopping, restaurants, and countless amenities. A short 4-minute drive or convenient 12-minute bus ride to Conestoga College Doon Campus. This charming 2-storey home offers 4 bedrooms, including a main floor bedroom and full bathroom. A spacious den/office provides the flexibility to be converted into an additional bedroom. The second floor features a spacious master bedroom with an oversized Jack-and-Jill washroom, along with two additional bedrooms. The basement offers a finished area and has potential for an in-law suite. The driveway accommodates up to 4 vehicles, and the large fully fenced backyard features landscaping, a storage shed, and a cozy back porch. An addition was completed in 2000, with numerous updates including: Kitchen & Basement Recreation Room (2021), Laminate Flooring (2022), Furnace (2021), Air Conditioner (2021), and Roof (2012). Perfect for multi-generational living or investors, this property offers separate dwelling potential with dual entrances. A must-see opportunity you don’t want to miss! (id:51532)
Tags
| Property Summary |
|---|
| Building |
|---|
| Land |
|---|
| Level | Rooms | Dimensions |
|---|---|---|
| Second level | Bedroom | 7'5'' x 10'8'' |
| Bedroom | 10'1'' x 13'9'' | |
| 5pc Bathroom | 17'9'' x 10'0'' | |
| Primary Bedroom | 17'9'' x 13'5'' | |
| Basement | Recreation room | 10'11'' x 20'1'' |
| 2pc Bathroom | Measurements not available | |
| Main level | Kitchen | 11'9'' x 13'11'' |
| 5pc Bathroom | 6'2'' x 11'7'' | |
| Bedroom | 11'3'' x 11'7'' | |
| Family room | 11'10'' x 11'10'' | |
| Living room | 11'11'' x 13'11'' |
| Features | |||||
|---|---|---|---|---|---|
| Industrial mall/subdivision | Dishwasher | Dryer | |||
| Refrigerator | Stove | Washer | |||
| Hood Fan | Window Coverings | Central air conditioning | |||













































