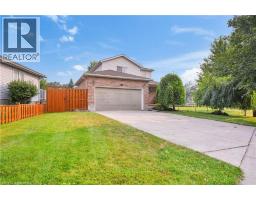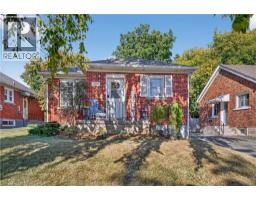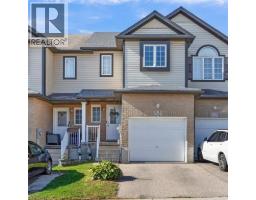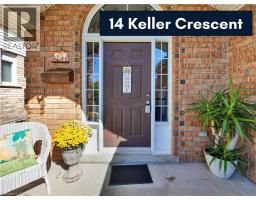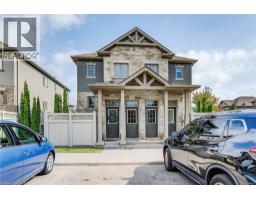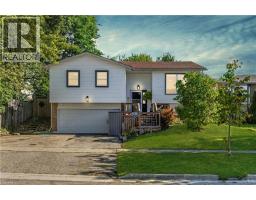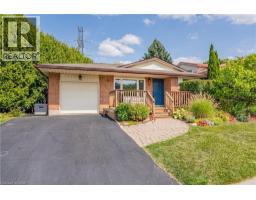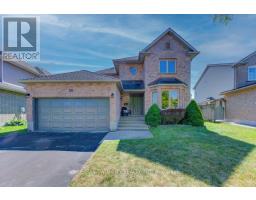170 BENTON Street S 311 - Downtown/Rockway/S. Ward, Kitchener, Ontario, CA
Address: 170 BENTON Street S, Kitchener, Ontario
Summary Report Property
- MKT ID40765023
- Building TypeRow / Townhouse
- Property TypeSingle Family
- StatusBuy
- Added1 days ago
- Bedrooms2
- Bathrooms2
- Area1488 sq. ft.
- DirectionNo Data
- Added On02 Oct 2025
Property Overview
Welcome to 170 Benton Street, where walkable living meets modern convenience. This updated semi-detached home offers two bedrooms and two bathrooms, with a light-filled open-concept main floor that makes entertaining a breeze. The oversized bedrooms easily accommodate king-sized beds and provide plenty of space for relaxation or a home office. The balcony includes a gas BBQ hookup, making grilling simple and enjoyable, while the oversized garage offers both parking and extra storage. Located in downtown Kitchener with a Walk Score of 96, this home is just steps from Victoria Park, the Iron Horse Trail, cafes, restaurants, shops, and entertainment. Transit connections, including the LRT, are within walking distance, providing seamless access throughout the city and into Uptown Waterloo. Tucked away on a quiet street, the property offers a rare balance of vibrant city living and peaceful retreat. This home is also an ideal turnkey investment. The condo fee covers all outdoor maintenance, including landscaping and snow removal, creating a hassle-free lifestyle for owners and renters alike. With its prime location near tech companies, schools, and community amenities, 170 Benton Street presents an excellent opportunity to enjoy downtown living or secure a low-maintenance rental property (id:51532)
Tags
| Property Summary |
|---|
| Building |
|---|
| Land |
|---|
| Level | Rooms | Dimensions |
|---|---|---|
| Second level | Bedroom | 13'8'' x 9'8'' |
| Primary Bedroom | 13'2'' x 16'4'' | |
| 4pc Bathroom | 5'11'' x 9'8'' | |
| Lower level | Utility room | 6'5'' x 7'5'' |
| Storage | 3'0'' x 5'8'' | |
| Main level | Living room | 13'3'' x 19'6'' |
| Kitchen | 19'11'' x 10'5'' | |
| 2pc Bathroom | 3'0'' x 7'0'' |
| Features | |||||
|---|---|---|---|---|---|
| Balcony | Paved driveway | Automatic Garage Door Opener | |||
| Attached Garage | Dishwasher | Dryer | |||
| Refrigerator | Stove | Water softener | |||
| Washer | Microwave Built-in | Garage door opener | |||
| Central air conditioning | |||||













































