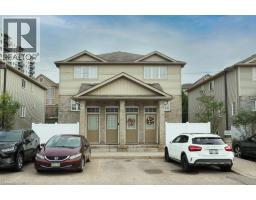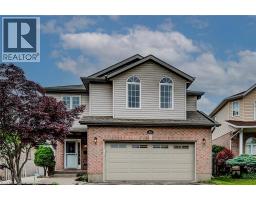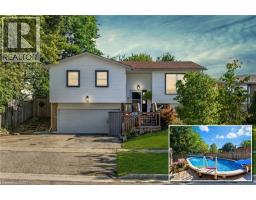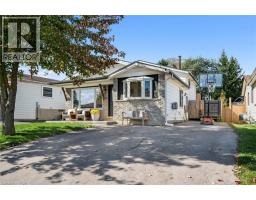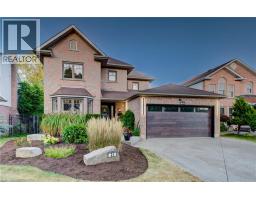388 OLD HURON Road Unit# 6C 335 - Pioneer Park/Doon/Wyldwoods, Kitchener, Ontario, CA
Address: 388 OLD HURON Road Unit# 6C, Kitchener, Ontario
Summary Report Property
- MKT ID40788301
- Building TypeRow / Townhouse
- Property TypeSingle Family
- StatusBuy
- Added5 hours ago
- Bedrooms3
- Bathrooms2
- Area1420 sq. ft.
- DirectionNo Data
- Added On14 Nov 2025
Property Overview
**PUBLIC OPEN HOUSE: SATURDAY & SUNDAY NOVEMBER 15 & 16, 1:00-3:00 PM** Welcome to this beautiful 3-bedroom, 2-bath townhome! This end-unit condo townhouse in the desirable Huron Park community offers all-brick and stone construction and a bright, inviting interior. Large windows fill the home with natural light, while the open-concept main floor features laminate flooring and a stylish kitchen with 3 appliances (plus a washer and dryer) - perfect for both everyday living and entertaining. A convenient main-floor laundry with storage adds function, and there’s even additional storage space tucked beneath the raised backyard deck. Upstairs, you’ll find three generously sized bedrooms with ample closet space, along with a 4-piece bathroom. A handy powder room is located on the main floor. One surface parking spot is included for your convenience. Close to parks, trails, Huron Conservation Area, schools, all amenities & minutes to 401 & Conestoga College. (id:51532)
Tags
| Property Summary |
|---|
| Building |
|---|
| Land |
|---|
| Level | Rooms | Dimensions |
|---|---|---|
| Second level | 4pc Bathroom | Measurements not available |
| Bedroom | 14'11'' x 10'0'' | |
| Bedroom | 10'10'' x 7'10'' | |
| Primary Bedroom | 12'7'' x 11'7'' | |
| Main level | Utility room | 8'7'' x 7'9'' |
| 2pc Bathroom | Measurements not available | |
| Kitchen | 15'3'' x 11'3'' | |
| Dining room | 11'0'' x 8'0'' | |
| Living room | 18'8'' x 14'10'' |
| Features | |||||
|---|---|---|---|---|---|
| Backs on greenbelt | Dishwasher | Dryer | |||
| Microwave | Refrigerator | Stove | |||
| Water meter | Water softener | Washer | |||
| Central air conditioning | |||||



















































