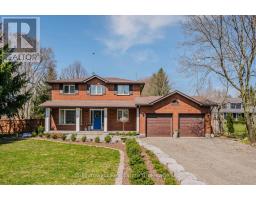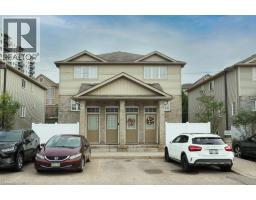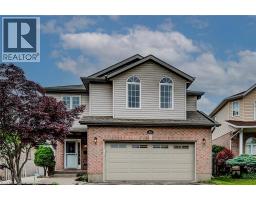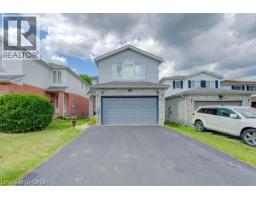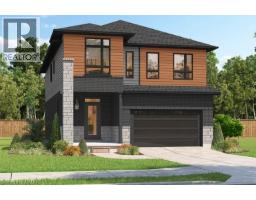405 WELLINGTON STREET N, Kitchener, Ontario, CA
Address: 405 WELLINGTON STREET N, Kitchener, Ontario
Summary Report Property
- MKT IDX12458146
- Building TypeHouse
- Property TypeSingle Family
- StatusBuy
- Added1 weeks ago
- Bedrooms3
- Bathrooms2
- Area1100 sq. ft.
- DirectionNo Data
- Added On26 Oct 2025
Property Overview
Experience the perfect blend of timeless character and modern comfort in this beautiful 3-bedroom, 2-bath century home near Downtown Kitchener. Full of charm and thoughtful updates, this home showcases detailed trim, updated flooring, and a beautifully renovated bathroom. The modernized kitchen features granite countertops, updated cabinetry, and stainless steel appliances - combining functionality with style.The spacious main floor offers a bright living room and a formal dining area with double sliding doors that open to the private backyard - perfect for enjoying the outdoors. Upstairs, three inviting bedrooms and an updated 4-piece bath provide plenty of comfortable living space.Outside, youll find both front and back porches where you can sit and soak up the sunshine, along with a fully fenced yard featuring mature landscaping and a deck ideal for relaxing or entertaining. With parking for up to 5 cars, this home offers convenience and character in equal measure.Located within walking distance to the LRT, Victoria Park, shops, restaurants, and more, this home beautifully combines century home charm with modern city living. (id:51532)
Tags
| Property Summary |
|---|
| Building |
|---|
| Land |
|---|
| Level | Rooms | Dimensions |
|---|---|---|
| Second level | Bathroom | 1.49 m x 2.3 m |
| Bedroom 2 | 2.87 m x 3.31 m | |
| Bedroom 3 | 2.9 m x 3.28 m | |
| Primary Bedroom | 3.47 m x 3.32 m | |
| Basement | Family room | 3.23 m x 3.85 m |
| Laundry room | 3.06 m x 3.11 m | |
| Utility room | 2.46 m x 1.96 m | |
| Bathroom | 2.46 m x 1.51 m | |
| Main level | Dining room | 3.45 m x 3.7 m |
| Foyer | 1.58 m x 3.26 m | |
| Kitchen | 2.31 m x 3.02 m | |
| Living room | 3.48 m x 4.35 m | |
| Upper Level | Other | 5 m x 6.59 m |
| Features | |||||
|---|---|---|---|---|---|
| Carpet Free | No Garage | Water Heater | |||
| Dryer | Microwave | Stove | |||
| Washer | Water softener | Refrigerator | |||
| Central air conditioning | |||||








































