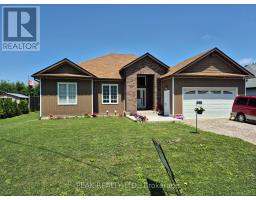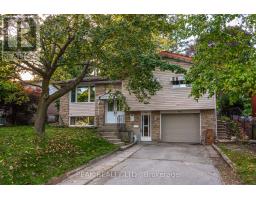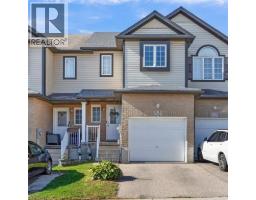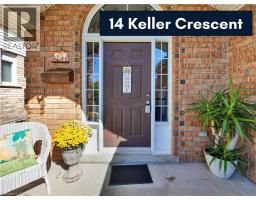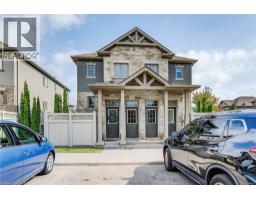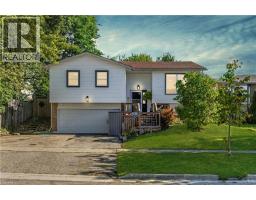444 GREENBROOK Drive 325 - Forest Hill, Kitchener, Ontario, CA
Address: 444 GREENBROOK Drive, Kitchener, Ontario
Summary Report Property
- MKT ID40772605
- Building TypeHouse
- Property TypeSingle Family
- StatusBuy
- Added15 hours ago
- Bedrooms3
- Bathrooms2
- Area1630 sq. ft.
- DirectionNo Data
- Added On08 Oct 2025
Property Overview
OPEN HOUSE SUNDAY OCTOBER 12 BETWEEN 2-4PM. HANDY MAN SPECIAL WITH GOOD BONES. High demand home located in Forest Hill neighborhood. This 3 bedroom raised bungalow home is close to all amenities and expressway, walking distance to shopping, public and catholic elementary schools and public high school. Some features to note about this home, it could be easily converted to a duplex or in-law setup with its separate entrance, main floor consists of three bedrooms, large 5 piece washroom, walkout from dinning room to covered deck and private yard, hard wood flooring under carpet, basement entrance beside garage, rec-room with wood burning fireplace, large utility/laundry room/workshop, double wide driveway and extra long single garage. Opportunity to make it your own. . (id:51532)
Tags
| Property Summary |
|---|
| Building |
|---|
| Land |
|---|
| Level | Rooms | Dimensions |
|---|---|---|
| Basement | 2pc Bathroom | 4'10'' x 3'10'' |
| Recreation room | 12'3'' x 26'9'' | |
| Main level | 5pc Bathroom | 9'9'' x 6'4'' |
| Bedroom | 9'7'' x 15'11'' | |
| Bedroom | 10'11'' x 8'9'' | |
| Primary Bedroom | 10'0'' x 15'11'' | |
| Living room | 17'0'' x 12'4'' | |
| Dining room | 9'7'' x 10'5'' | |
| Eat in kitchen | 9'10'' x 13'8'' |
| Features | |||||
|---|---|---|---|---|---|
| Paved driveway | Attached Garage | Dryer | |||
| Refrigerator | Stove | Water softener | |||
| Washer | Window Coverings | Central air conditioning | |||



































