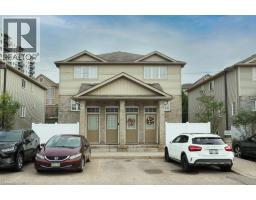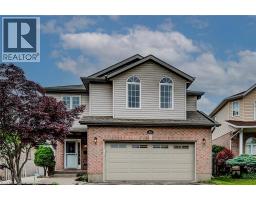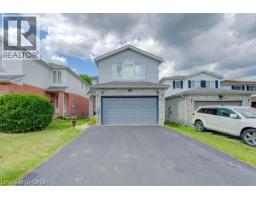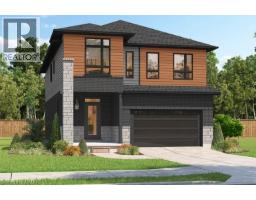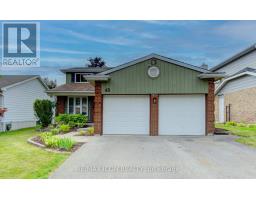46 GUERIN Avenue 226 - Stanley Park/Centreville, Kitchener, Ontario, CA
Address: 46 GUERIN Avenue, Kitchener, Ontario
Summary Report Property
- MKT ID40765426
- Building TypeRow / Townhouse
- Property TypeSingle Family
- StatusBuy
- Added6 weeks ago
- Bedrooms3
- Bathrooms3
- Area2104 sq. ft.
- DirectionNo Data
- Added On25 Sep 2025
Property Overview
Beautifully FINISHED AND MOVE-IN READY, this FREEHOLD townhome with 3 Bedrooms and 3 Bathrooms is located in Kitchener’s sought-after Centreville–Chicopee neighbourhood on a 150 ft deep Lot backing directly onto a Park. This well-maintained home offers a bright and functional layout. Main Floor offers a Modern Kitchen with Quartz Countertops, Breakfast Bar, and open-concept Living/Dining area with walkout to a large Deck and Private Backyard. The second level features an extra large Primary Suite with Ensuite and walk-in closet that can easily be converted back to 2 Separate Bedrooms, while the third level offers 2 Additional Bedrooms and a Bath. The FULLY FINISHED BASEMENT adds even more living space with an oversized Rec-Room and a 3-piece Bath. Enjoy an attached Garage with Inside Entry, Private Driveway, and a Large Backyard perfect for entertaining. Conveniently located close to Chicopee Ski Hill, Fairway shopping, schools, parks, public transit, and highways 7/8 & 401. (id:51532)
Tags
| Property Summary |
|---|
| Building |
|---|
| Land |
|---|
| Level | Rooms | Dimensions |
|---|---|---|
| Second level | 4pc Bathroom | Measurements not available |
| Primary Bedroom | 18'12'' x 14'8'' | |
| Third level | 2pc Bathroom | Measurements not available |
| Bedroom | 14'6'' x 8'3'' | |
| Bedroom | 19'0'' x 12'3'' | |
| Lower level | Utility room | 15'0'' x 7'8'' |
| Recreation room | 21'9'' x 10'11'' | |
| 3pc Bathroom | Measurements not available | |
| Main level | Living room | 18'9'' x 10'11'' |
| Dining room | 10'3'' x 8'5'' | |
| Kitchen | 10'1'' x 9'0'' |
| Features | |||||
|---|---|---|---|---|---|
| Paved driveway | Attached Garage | None | |||


















































