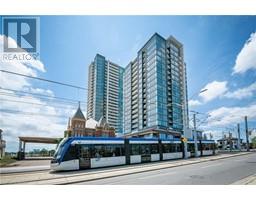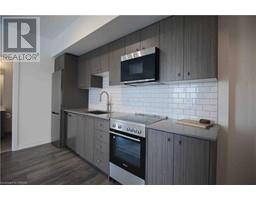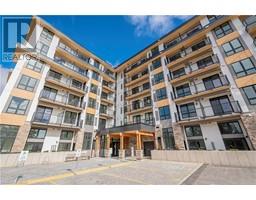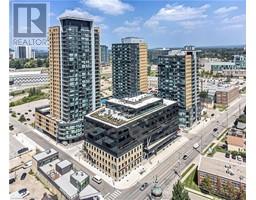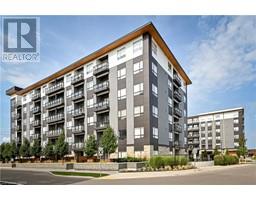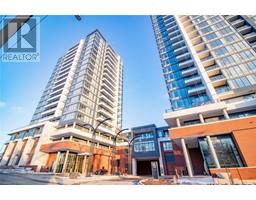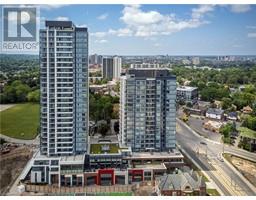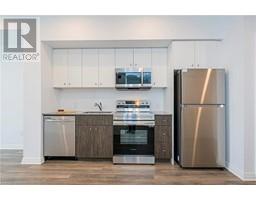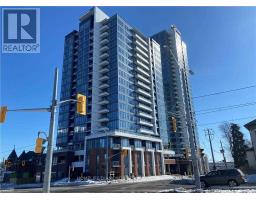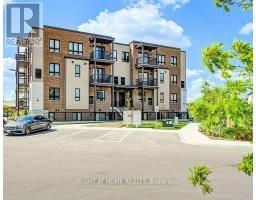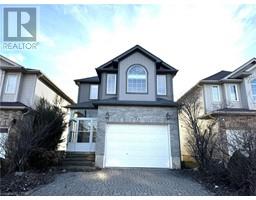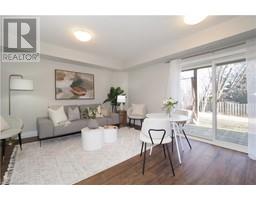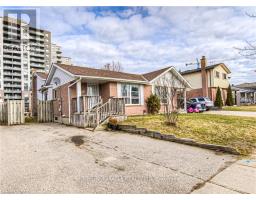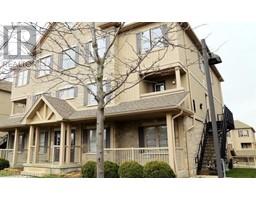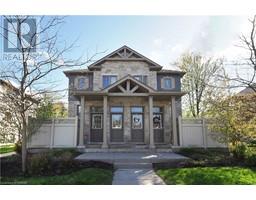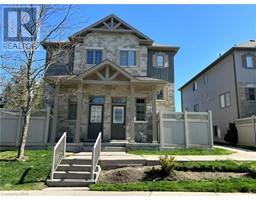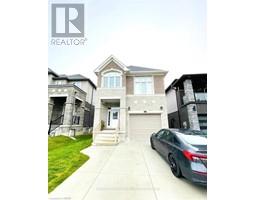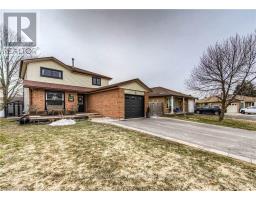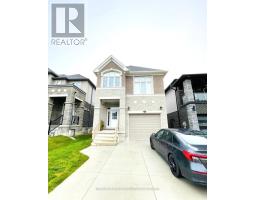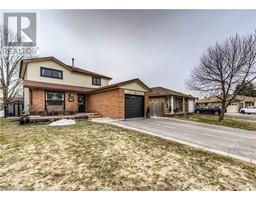108 GARMENT Street Unit# 1403 313 - Downtown Kitchener/W. Ward, Kitchener, Ontario, CA
Address: 108 GARMENT Street Unit# 1403, Kitchener, Ontario
Summary Report Property
- MKT ID40581716
- Building TypeApartment
- Property TypeSingle Family
- StatusRent
- Added3 weeks ago
- Bedrooms1
- Bathrooms1
- AreaNo Data sq. ft.
- DirectionNo Data
- Added On03 May 2024
Property Overview
Working From Home? No Problem in this 1 Bedroom plus Nice Den Workspace! Here is an opportunity to live at the Sought After Garment Street Lofts! This large 1 bedroom + den unit is 605 sqft and has its own storage unit! There is a private outdoor balcony (48 sqft) which is an extension of your living space. The whole unit is tied together seamlessly with beautiful upgraded flooring throughout. The kitchen is outfitted with stainless steel appliance and a breakfast peninsula for bar stools. Prime location as you are close to all the transit - our new LRT takes you effortlessly around the City. You will be steps away from the GO Train station into Toronto which will make commuting a breeze! You are close to shopping, cafes, restaurants and bars. Close to the Innovation Centre, Google, UW School of Pharmacy and McMaster University Medical School. Take a walk to the Historic Victoria Park which even has a Skating Rink in the winter months! One underground parking spot is included. High speed Internet and water are included in your rent. Tenant pays for hydro and tenant insurance. (id:51532)
Tags
| Property Summary |
|---|
| Building |
|---|
| Land |
|---|
| Level | Rooms | Dimensions |
|---|---|---|
| Main level | Den | 4'3'' x 7'0'' |
| Living room | 10'6'' x 12'11'' | |
| Kitchen | 6'11'' x 10'2'' | |
| Primary Bedroom | 10'0'' x 11'3'' | |
| 4pc Bathroom | Measurements not available |
| Features | |||||
|---|---|---|---|---|---|
| Southern exposure | Balcony | No Pet Home | |||
| Underground | None | Dishwasher | |||
| Dryer | Refrigerator | Stove | |||
| Washer | Microwave Built-in | Window Coverings | |||
| Central air conditioning | Exercise Centre | Party Room | |||














































