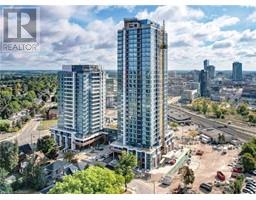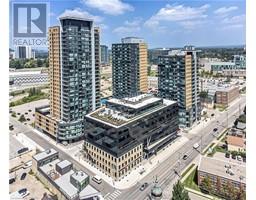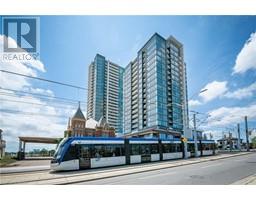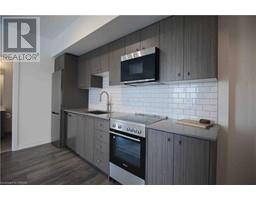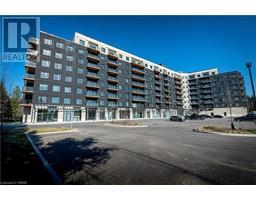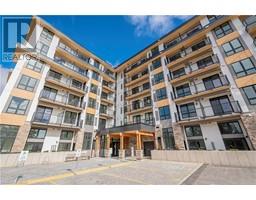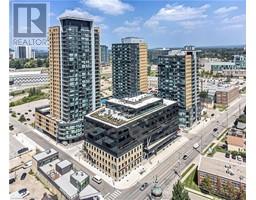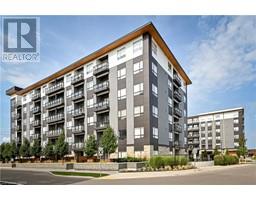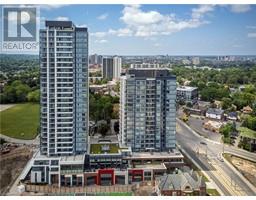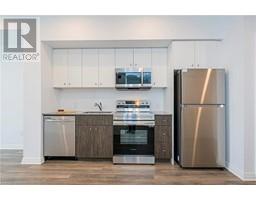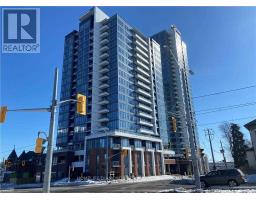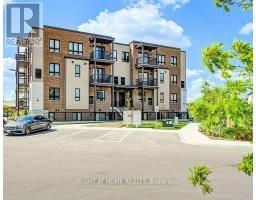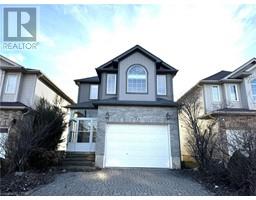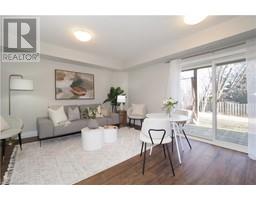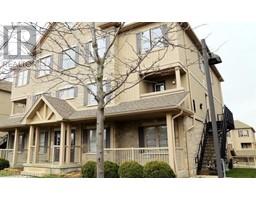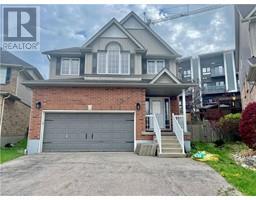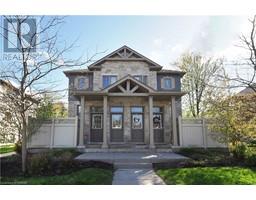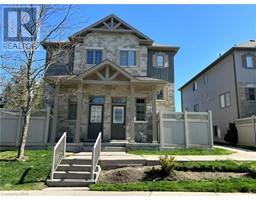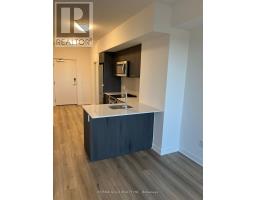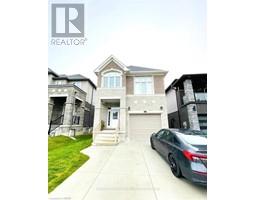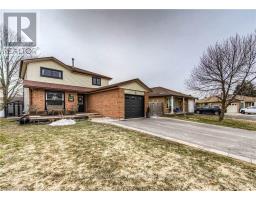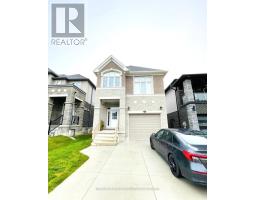15 WELLINGTON Street Unit# 508 313 - Downtown Kitchener/W. Ward, Kitchener, Ontario, CA
Address: 15 WELLINGTON Street Unit# 508, Kitchener, Ontario
Summary Report Property
- MKT ID40565644
- Building TypeApartment
- Property TypeSingle Family
- StatusRent
- Added1 weeks ago
- Bedrooms1
- Bathrooms1
- AreaNo Data sq. ft.
- DirectionNo Data
- Added On06 May 2024
Property Overview
Beautifully updated unit with over $10,000.00 in upgrades including a walk-in shower, upgraded flooring and finishes throughout including soft close cabinetry. This unit has a large den, big open living area and walk-in closet. Custom window blinds. Internet, central air and heat are included in the lease! Centrally located in the Innovation District, Station Park is home to some of the most unique amenities known to a local development. Ample opportunities are situated outdoors, including a dog park, an amphitheatre, outdoor work stations, The Circuit, and plenty of grass for lounging, creating a sense of the great outdoors while also housing life's necessities. Indoors you have the Lobby, Bowling Alley, Arcade & Jam Room and a private dining area that you can book! Shopping and dining needs are taken care of too, as the Park will be outfitted with a number of retail and culinary options, including a grocery store right at your doorstep. (id:51532)
Tags
| Property Summary |
|---|
| Building |
|---|
| Land |
|---|
| Level | Rooms | Dimensions |
|---|---|---|
| Main level | Den | 6'8'' x 7'10'' |
| Kitchen | 9'4'' x 10'0'' | |
| Laundry room | Measurements not available | |
| Bedroom | 10'0'' x 12'6'' | |
| Living room/Dining room | 10'0'' x 9'8'' | |
| 3pc Bathroom | Measurements not available |
| Features | |||||
|---|---|---|---|---|---|
| Southern exposure | Balcony | Underground | |||
| None | Visitor Parking | Dishwasher | |||
| Dryer | Refrigerator | Stove | |||
| Washer | Microwave Built-in | Central air conditioning | |||
| Exercise Centre | Party Room | ||||








































