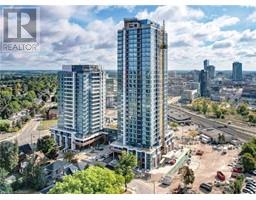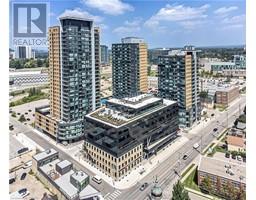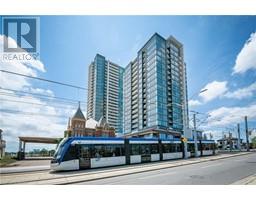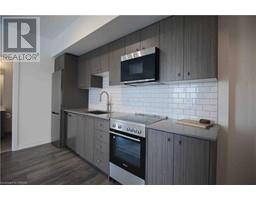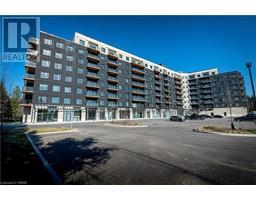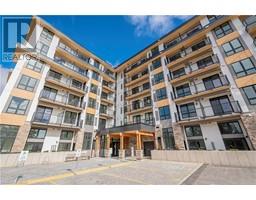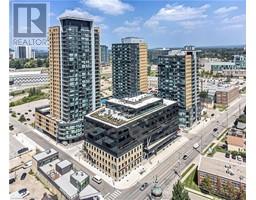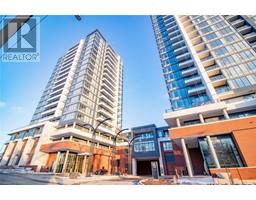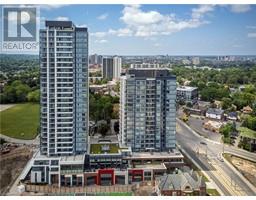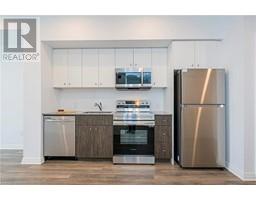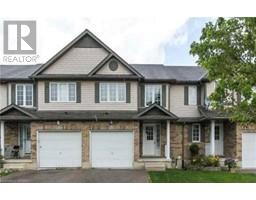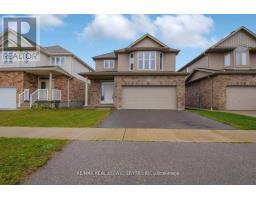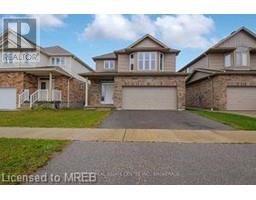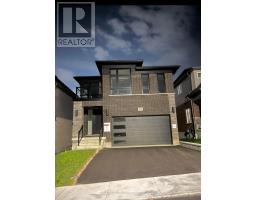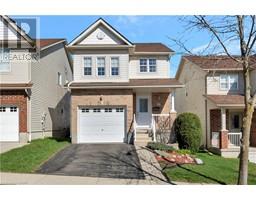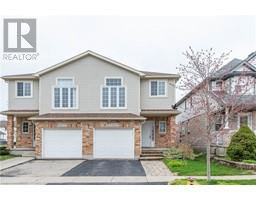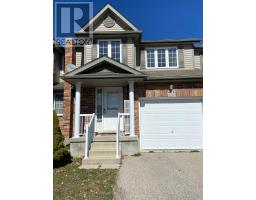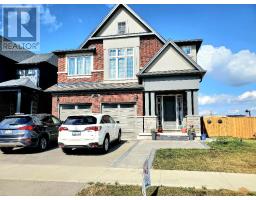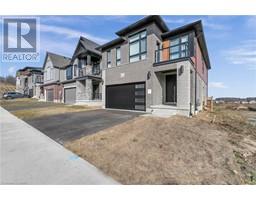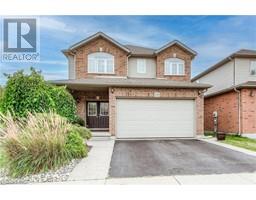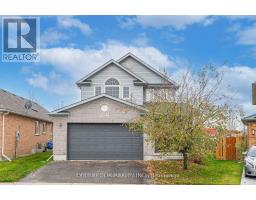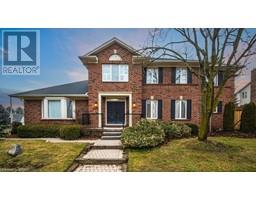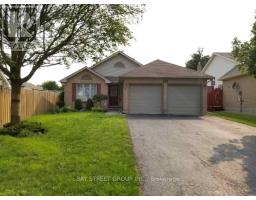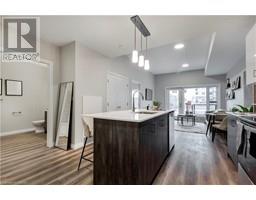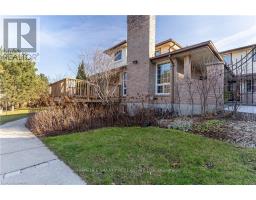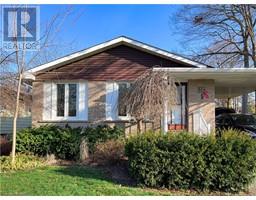251 NORTHFIELD Drive E Unit# 304 118 - Colonial Acres/East Bridge, Waterloo, Ontario, CA
Address: 251 NORTHFIELD Drive E Unit# 304, Waterloo, Ontario
Summary Report Property
- MKT ID40565572
- Building TypeApartment
- Property TypeSingle Family
- StatusRent
- Added1 weeks ago
- Bedrooms1
- Bathrooms1
- AreaNo Data sq. ft.
- DirectionNo Data
- Added On06 May 2024
Property Overview
Upgrade your lifestyle living in the Blackstone Condos. The unit includes one surface parking. This is relaxed city living inspired by Scandinavian living and designed around the comforts of a modern farmhouse. From the fully equipped gym and co-working space, to the expansive great party room and lounge, hot tub, outdoor BBQ space and retail on the ground floor. As a Blackstone tenant you have full access to all amenities across all the buildings. Amenities also include keyless entry, bike storage, and a pet wash station. Enjoy full use of the terrace which is a beautiful oasis located on the 2nd floor of building one. With manicured gardens and modern outdoor furnishings, the terrace is a serene, relaxing space, perfect for entertaining or just simply getting some fresh air, a gas fire pit, loungers and dinettes ensure you have everything you need for dinner and drinks under the stars. Internet is included in your rent with ROGERS. Tenants pay hydro and water based on usage. Blackstone Condos are right next to Deer Run Park Children's Play Area. Retail at ground level of building one includes a nail salon, hair lounge, bakery, and across the parking a variety of restaurants. Conestoga Mall and LRT station are just minutes away. St Jacobs Farmer's Market and highway 7/8 access are also nearby. (id:51532)
Tags
| Property Summary |
|---|
| Building |
|---|
| Land |
|---|
| Level | Rooms | Dimensions |
|---|---|---|
| Main level | 3pc Bathroom | Measurements not available |
| Bedroom | 10'0'' x 9'0'' | |
| Living room/Dining room | 13'8'' x 10'2'' | |
| Kitchen | 11'0'' x 10'2'' |
| Features | |||||
|---|---|---|---|---|---|
| Balcony | Dishwasher | Dryer | |||
| Microwave | Refrigerator | Stove | |||
| Washer | Hood Fan | Window Coverings | |||
| Central air conditioning | Exercise Centre | Party Room | |||




















































