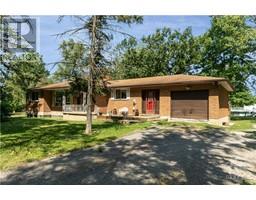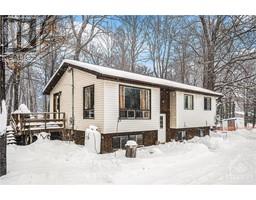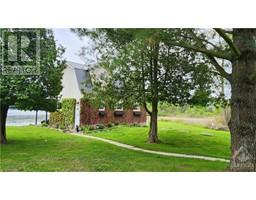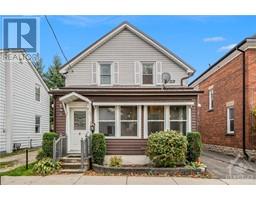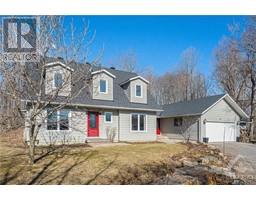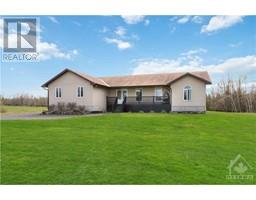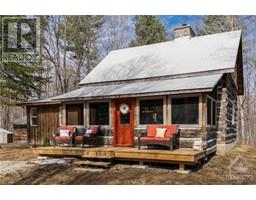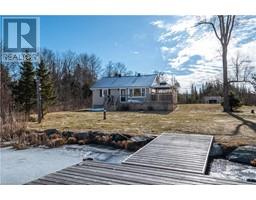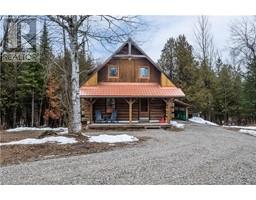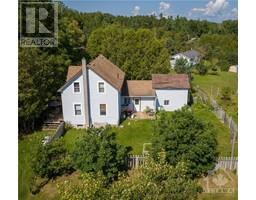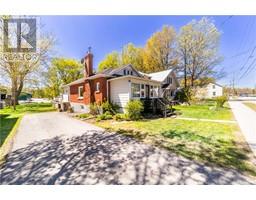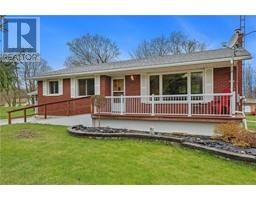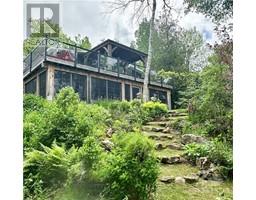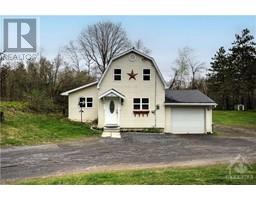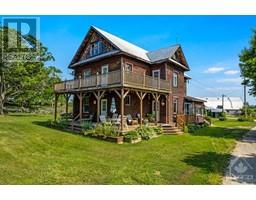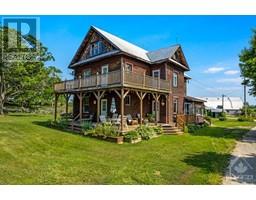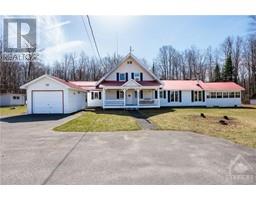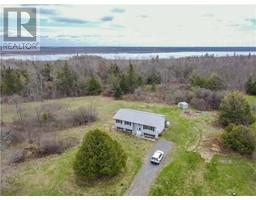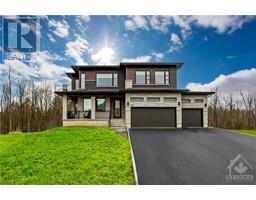2678 CON 12A DRUMMOND ROAD Lanark, Lanark, Ontario, CA
Address: 2678 CON 12A DRUMMOND ROAD, Lanark, Ontario
Summary Report Property
- MKT ID1389141
- Building TypeHouse
- Property TypeSingle Family
- StatusBuy
- Added1 weeks ago
- Bedrooms4
- Bathrooms4
- Area0 sq. ft.
- DirectionNo Data
- Added On06 May 2024
Property Overview
Plenty of space for the family to spread out in this unique home. The main level offers a good sized foyer, large laundry room, half bath, generously sized main floor master bedroom with 4 piece ensuite. Down the hall is the oversized living room with large widows to view the backyard. Adjacent to the living room is the spacious dining room with access to the expansive deck. Next is the well appointed kitchen with loads of windows making it cheery & bright & also offers a breakfast nook. The upper level is home to 2 additional bedrooms with the one having a 3 pc ensuite & a balcony overlooking the front yard. The second bedroom could be used as a home office or media room, the choice is yours. The L/L has an additional bedroom & 3 pc bath as well as oversized storage, mechanical room & lastly the relaxing family room with a walk out. The home needs TLC as reflected in the price. As per form 244 Excluding 2 separate buyers from the listing and also 24 hours notice on all showings (id:51532)
Tags
| Property Summary |
|---|
| Building |
|---|
| Land |
|---|
| Level | Rooms | Dimensions |
|---|---|---|
| Second level | Other | 14'10" x 6'0" |
| Bedroom | 18'1" x 12'8" | |
| 3pc Ensuite bath | 9'10" x 5'10" | |
| Other | 7'6" x 7'1" | |
| Bedroom | 19'1" x 9'10" | |
| Lower level | Storage | 24'10" x 12'8" |
| 3pc Bathroom | 9'11" x 5'10" | |
| Bedroom | 12'9" x 9'9" | |
| Family room | 20'11" x 12'9" | |
| Utility room | 19'1" x 9'10" | |
| Other | 13'10" x 3'10" | |
| Main level | Foyer | 8'5" x 7'6" |
| Other | 22'8" x 4'2" | |
| 2pc Bathroom | 6'2" x 3'7" | |
| Primary Bedroom | 15'10" x 14'1" | |
| 4pc Ensuite bath | 9'10" x 2'10" | |
| Dining room | 14'1" x 12'5" | |
| Kitchen | 10'8" x 9'11" | |
| Eating area | 9'10" x 8'6" |
| Features | |||||
|---|---|---|---|---|---|
| Private setting | Treed | Attached Garage | |||
| Carport | None | ||||
































