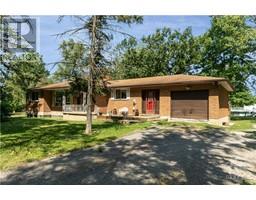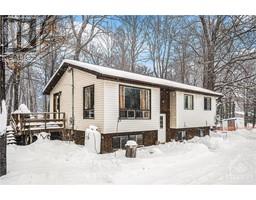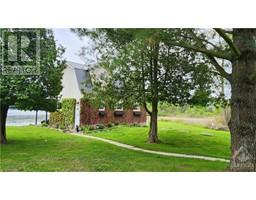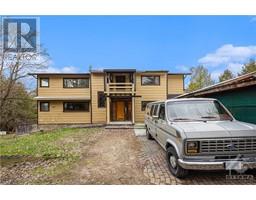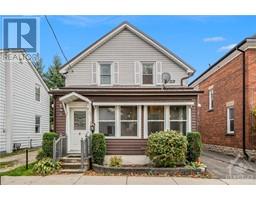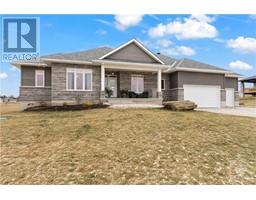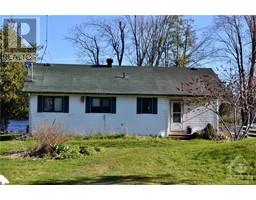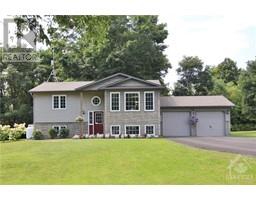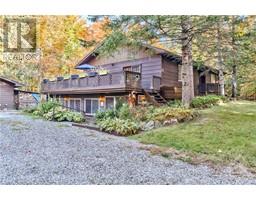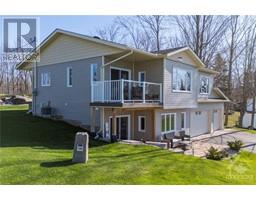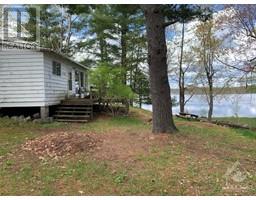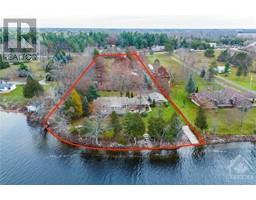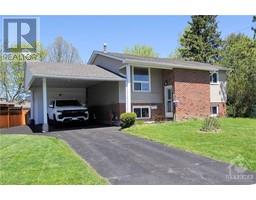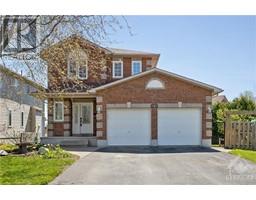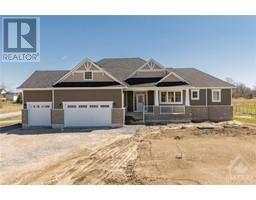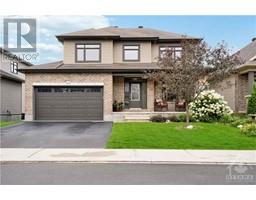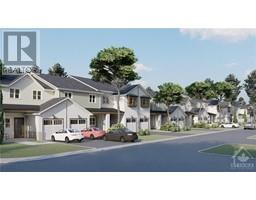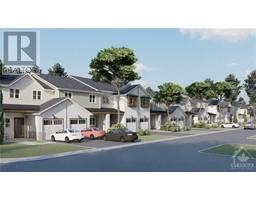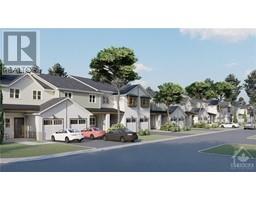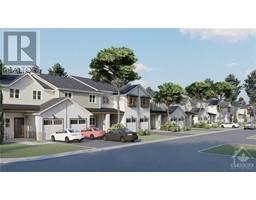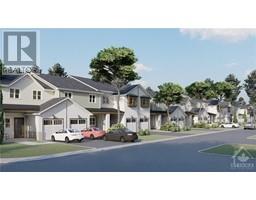106 REDPATH ROAD Scotch Corners, Carleton Place, Ontario, CA
Address: 106 REDPATH ROAD, Carleton Place, Ontario
Summary Report Property
- MKT ID1383306
- Building TypeHouse
- Property TypeSingle Family
- StatusBuy
- Added1 weeks ago
- Bedrooms4
- Bathrooms3
- Area0 sq. ft.
- DirectionNo Data
- Added On07 May 2024
Property Overview
Stunning home with a great location. This 3+1 bedroom home offers plenty of space for the family. The main foyer opens up to the sunny dining room. A Chef's dream kitchen-in the heart of the home-with plenty of storage, generous island, 2 ovens, wine fridge & coffee bar. Adjacent to the kitchen is the cozy living rm w/access to the den/home office. Down the hall is a 3pc bath, laundry & the family rm with wood stove & access to the back deck, yard with pond & perennial gardens. Upstairs you have the large master & 4pc ensuite with a gorgeous walk-in shower, heated towel rack & floors, 2 additional bedrooms & 3pc bath w/walk-in shower. The L/L is partially finished with a 4th bedroom, utility rm & storage. Updates include (2024) painted throughout, (2022) singles, (2020) LVF, 2nd level baths reno’d, (2018) all windows, front Doors, (2015) septic replaced, water softener, pressure tank, propane furnace, C/A, HWT - dates are approx. Form 244 24 hours Irrevocable on all offers. (id:51532)
Tags
| Property Summary |
|---|
| Building |
|---|
| Land |
|---|
| Level | Rooms | Dimensions |
|---|---|---|
| Second level | Other | 19'7" x 7'3" |
| Primary Bedroom | 20'7" x 15'3" | |
| 3pc Ensuite bath | 13'10" x 6'0" | |
| 4pc Bathroom | 8'3" x 6'0" | |
| Bedroom | 16'4" x 11'0" | |
| Bedroom | 11'11" x 10'3" | |
| Lower level | Bedroom | 17'11" x 14'6" |
| Other | 9'10" x 8'0" | |
| Storage | 10'10" x 10'8" | |
| Utility room | 28'7" x 13'8" | |
| Den | 13'8" x 11'2" | |
| Main level | Foyer | 10'6" x 10'2" |
| Dining room | 13'1" x 11'11" | |
| Den | 12'0" x 11'6" | |
| Kitchen | 22'4" x 9'7" | |
| Living room | 14'6" x 13'4" | |
| Other | 22'9" x 5'6" | |
| Foyer | 12'6" x 7'4" | |
| 4pc Bathroom | 7'3" x 5'1" | |
| Laundry room | 7'3" x 6'9" | |
| Family room/Fireplace | 19'8" x 14'11" |
| Features | |||||
|---|---|---|---|---|---|
| Private setting | Treed | Automatic Garage Door Opener | |||
| Attached Garage | Refrigerator | Oven - Built-In | |||
| Cooktop | Dishwasher | Dryer | |||
| Freezer | Hood Fan | Washer | |||
| Wine Fridge | Central air conditioning | ||||































