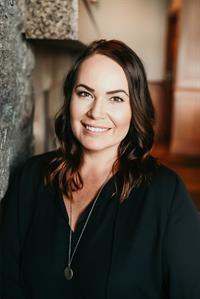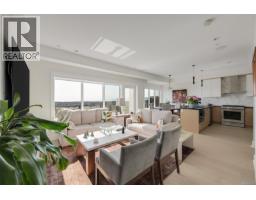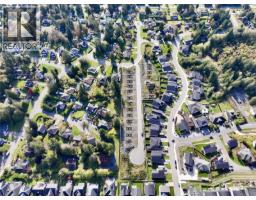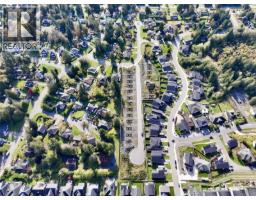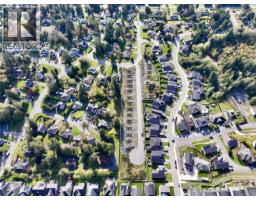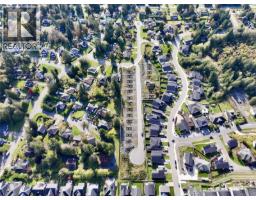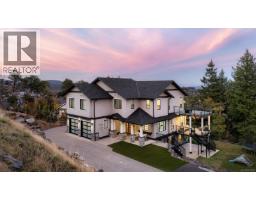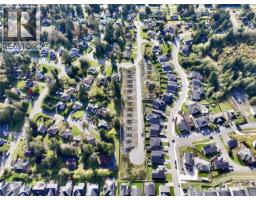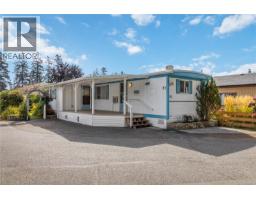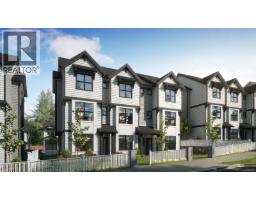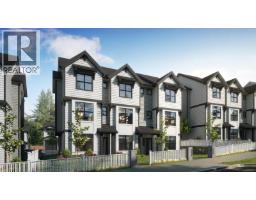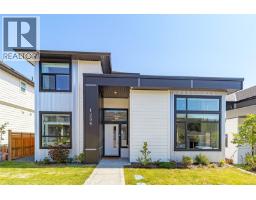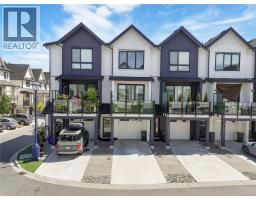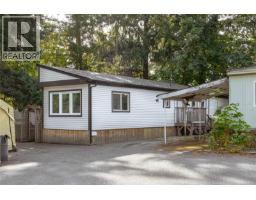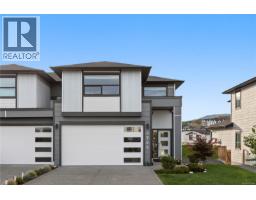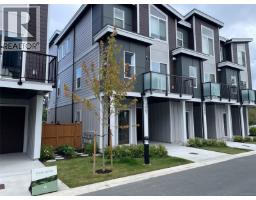403 1335 Bear Mountain Pkwy Ponds Landing, Langford, British Columbia, CA
Address: 403 1335 Bear Mountain Pkwy, Langford, British Columbia
Summary Report Property
- MKT ID1008622
- Building TypeApartment
- Property TypeSingle Family
- StatusBuy
- Added9 hours ago
- Bedrooms2
- Bathrooms2
- Area917 sq. ft.
- DirectionNo Data
- Added On25 Oct 2025
Property Overview
Beautifully updated TOP FLOOR unit at Ponds Landing, nestled within the picturesque village at Bear Mountain Resort. This 2-bedroom + den residence has been curated throughout with high-end finishes, designer lighting, and a timeless colour palette. Elevated 10-ft ceilings and an open-concept layout showcase a chef-inspired kitchen with a quartz sit-up island, custom wood face-framed cabinetry, a farmhouse apron sink, and brass accents. The living room features a custom stone gas fireplace and access to a covered patio overlooking the courtyard. The spacious primary suite offers private patio access, walk-through closets, and a spa-like ensuite. A second bedroom with a walk-in closet and a den with a built-in desk provide both comfort and function. Stay comfortable year-round with an efficient heat pump. Complete with in-suite laundry, secure underground parking, and a storage locker. Steps to resort amenities, world-class golf, hiking, and dining. (id:51532)
Tags
| Property Summary |
|---|
| Building |
|---|
| Level | Rooms | Dimensions |
|---|---|---|
| Main level | Balcony | 8 ft x 10 ft |
| Balcony | 14 ft x 3 ft | |
| Balcony | 8 ft x 7 ft | |
| Ensuite | 4-Piece | |
| Primary Bedroom | 11 ft x 11 ft | |
| Bathroom | 4-Piece | |
| Bedroom | 9 ft x 11 ft | |
| Living room | 13 ft x 18 ft | |
| Laundry room | 4 ft x 6 ft | |
| Kitchen | 11 ft x 10 ft | |
| Den | 7 ft x 5 ft | |
| Entrance | 5 ft x 5 ft |
| Features | |||||
|---|---|---|---|---|---|
| Other | Golf course/parkland | Underground | |||
| Air Conditioned | |||||

































