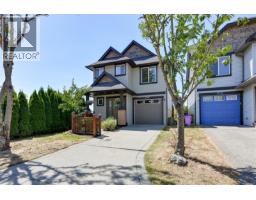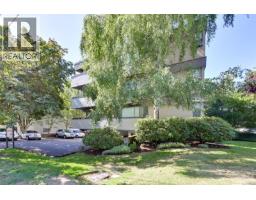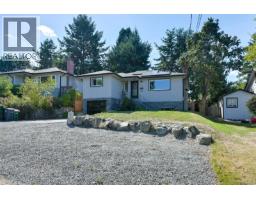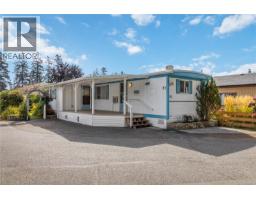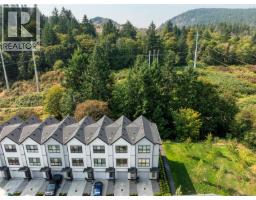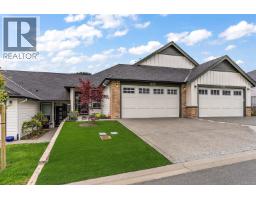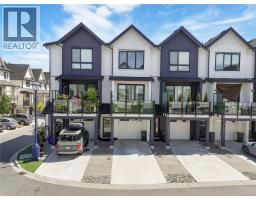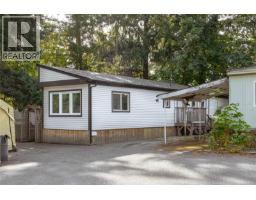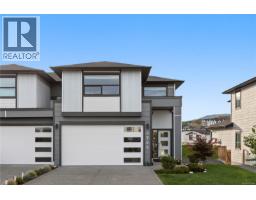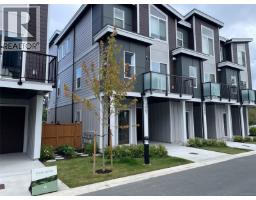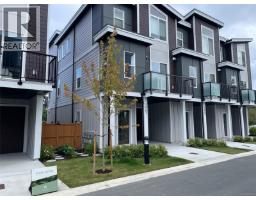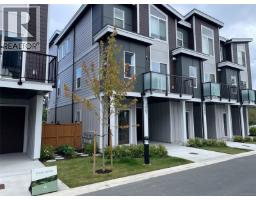418 2745 Veterans Memorial Pkwy Reflections, Langford, British Columbia, CA
Address: 418 2745 Veterans Memorial Pkwy, Langford, British Columbia
Summary Report Property
- MKT ID1010987
- Building TypeApartment
- Property TypeSingle Family
- StatusBuy
- Added7 weeks ago
- Bedrooms2
- Bathrooms2
- Area857 sq. ft.
- DirectionNo Data
- Added On15 Aug 2025
Property Overview
Come by the 1st OPEN HOUSE Saturday Aug 16 from 2:30-4:00! Two bedroom two full bathroom 4th floor condo at Reflections in downtown Langford! Well laid out, open concept floorplan with 8'8'' ceilings, chef's kitchen with granite, bar seating and stainless steel appliances, insuite laundry, west facing unit with wall-to-wall floor-to-ceiling windows for great natural light and two bedrooms on opposite ends and each with their own full bathrooms. Unit comes with secure underground parking stall, storage locker as well as bike storage. Steel and concrete construction built in 2008 with great soundproofing between units and ideally located in the heart of Langford within walking distance to all levels of amenities including restaurants, groceries, trail, parks and easy transit and highway access to downtown. A great floorplan to maximize use of space and bedroom separation for privacy. Ideal for first time buyers, downsizers and investors. Freshly painted and vacant for immediate occupancy. Building also features a shared rooftop with swimming pool, running track and outdoor space with views. (id:51532)
Tags
| Property Summary |
|---|
| Building |
|---|
| Land |
|---|
| Level | Rooms | Dimensions |
|---|---|---|
| Main level | Bedroom | 9' x 10' |
| Ensuite | 4-Piece | |
| Bathroom | 4-Piece | |
| Primary Bedroom | 9' x 11' | |
| Kitchen | 11' x 10' | |
| Dining room | 9' x 11' | |
| Living room | 11' x 11' | |
| Balcony | 12' x 5' | |
| Entrance | 5' x 4' |
| Features | |||||
|---|---|---|---|---|---|
| Central location | Southern exposure | Other | |||
| None | |||||








































