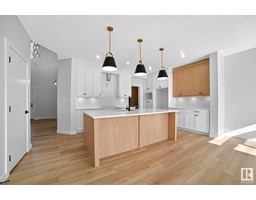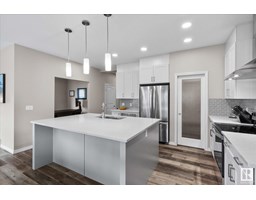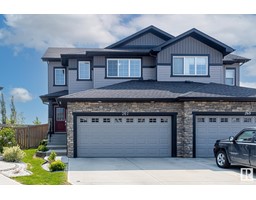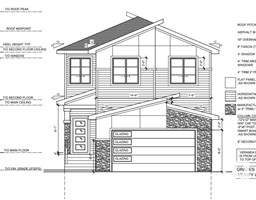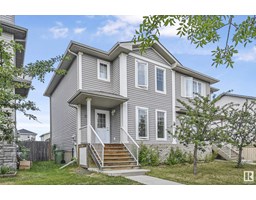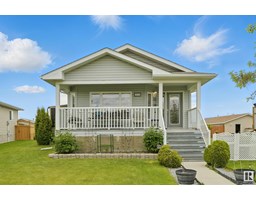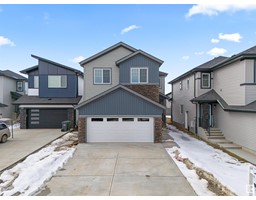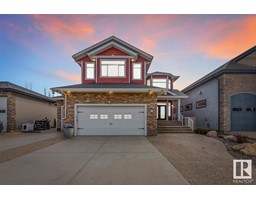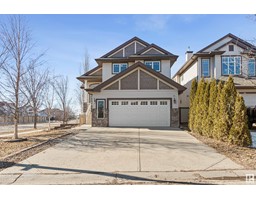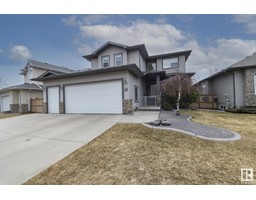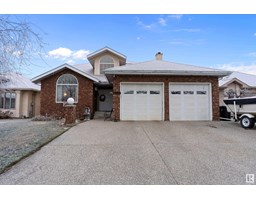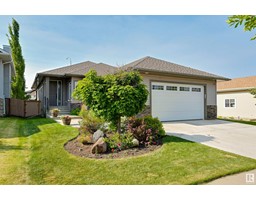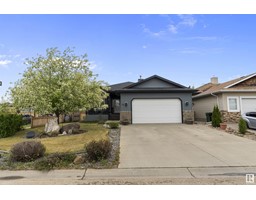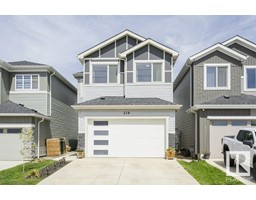387 Simpkins WD Southfork, Leduc, Alberta, CA
Address: 387 Simpkins WD, Leduc, Alberta
Summary Report Property
- MKT IDE4442205
- Building TypeHouse
- Property TypeSingle Family
- StatusBuy
- Added12 hours ago
- Bedrooms4
- Bathrooms4
- Area2513 sq. ft.
- DirectionNo Data
- Added On15 Jun 2025
Property Overview
Nestled in the sought-after community of Southfork and backing onto a walking trail this meticulously maintained 4-bedroom, 4-bathroom home offers a harmonious blend of luxury and functionality. Spanning 2513 sq/ft, the residence boasts an open-concept main floor, ideal for both entertaining and everyday living. The heart of the home is its gourmet kitchen, featuring sleek granite countertops, modern cabinetry, and a spacious island that flows seamlessly into the dining and living areas. Upstairs, the primary suite serves as a serene retreat, complete with a spa-inspired 5-piece ensuite and 2 generous walk-in closet. Two additional well-appointed bedrooms. The fully finished basement provides the potential for a multigenerational home, developed with permits at a cost of $45,000. Step outside to the backyard, transformed into a maintenance-free oasis with a $30,000 landscaping investment. Enjoy year-round relaxation in the hot tub and gazebo. Permanent LED customizable holiday lights valued at $3000!! (id:51532)
Tags
| Property Summary |
|---|
| Building |
|---|
| Land |
|---|
| Level | Rooms | Dimensions |
|---|---|---|
| Basement | Bedroom 4 | Measurements not available |
| Main level | Living room | Measurements not available |
| Dining room | Measurements not available | |
| Kitchen | Measurements not available | |
| Upper Level | Primary Bedroom | Measurements not available |
| Bedroom 2 | Measurements not available | |
| Bedroom 3 | Measurements not available |
| Features | |||||
|---|---|---|---|---|---|
| See remarks | No back lane | Closet Organizers | |||
| Exterior Walls- 2x6" | No Smoking Home | Attached Garage | |||
| Heated Garage | Oversize | Alarm System | |||
| Dishwasher | Dryer | Garage door opener | |||
| Hood Fan | Refrigerator | Gas stove(s) | |||
| Washer | Window Coverings | Central air conditioning | |||
| Ceiling - 9ft | Vinyl Windows | ||||



















































