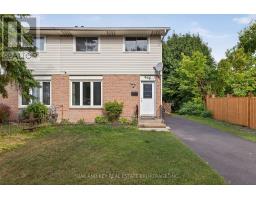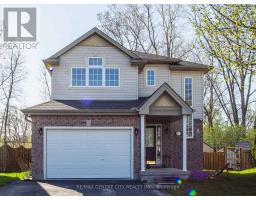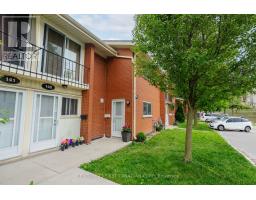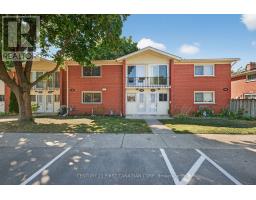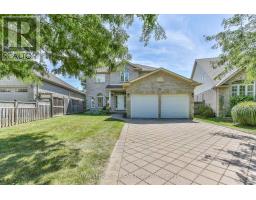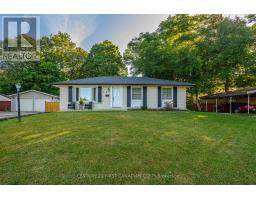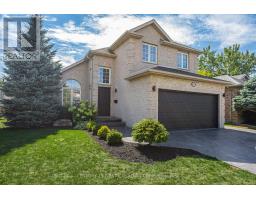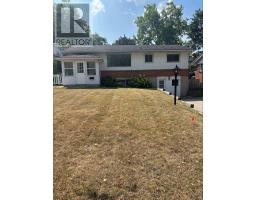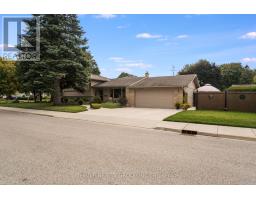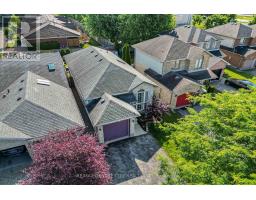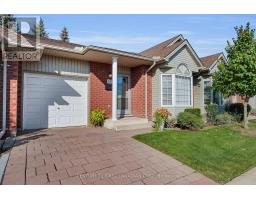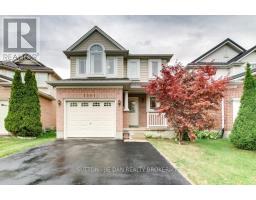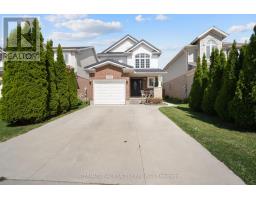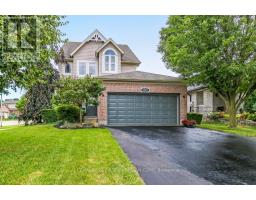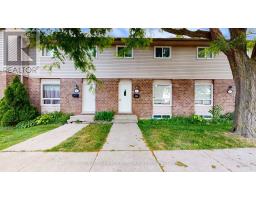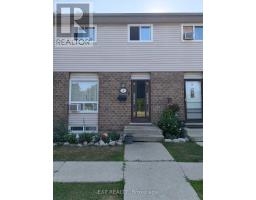368 KENMORE PLACE, London East (East A), Ontario, CA
Address: 368 KENMORE PLACE, London East (East A), Ontario
Summary Report Property
- MKT IDX12443542
- Building TypeHouse
- Property TypeSingle Family
- StatusBuy
- Added1 weeks ago
- Bedrooms4
- Bathrooms3
- Area1500 sq. ft.
- DirectionNo Data
- Added On03 Oct 2025
Property Overview
Nestled on a quiet, mature, tree-lined street in Northeast London, this property offers a blend of an established family-friendly neighbourhood and a highly convenient location with schools, shopping, nature trails and bus routes just minutes away. This well-maintained spacious 2-storey, 4 bedroom, 2.5-bathroom home features a highly functional main floor with a seamless flow ideal for both everyday living and entertaining. Anchored by a thoughtfully designed kitchen with a substantial amount of counter space and ample storage. The living area effortlessly extends outdoors from the main floor family room. Patio doors lead to a large, private deck and included hot tub. The perfect place to relax and soak up the tranquil, scenic view of the park-like backyard - an open canvas for your ultimate outdoor oasis. The second level is home to four generously sized bedrooms, including the primary suite with access to a convenient 4-piece cheater-ensuite. The fully renovated lower level (2025) includes a 3-piece bath, vinyl plank flooring, recessed lighting, and a separate entrance. This versatile space provides flexibility for family living, an in-law suite or rental income potential, making 368 Kenmore Place not just a home with great bones and unlimited personal customization, but a superior, future-proofed investment. Other recent updates include furnace (2013), central air (2014), roof (2014), and interior doors (2014). Don't delay, this value-packed property is ready to be yours today! (id:51532)
Tags
| Property Summary |
|---|
| Building |
|---|
| Land |
|---|
| Level | Rooms | Dimensions |
|---|---|---|
| Second level | Primary Bedroom | 3.34 m x 3.2 m |
| Bedroom | 3.34 m x 3.16 m | |
| Bedroom | 3.81 m x 2.74 m | |
| Bedroom | 3.58 m x 3.2 m | |
| Lower level | Other | 4.63 m x 3.41 m |
| Family room | 6.9 m x 3.41 m | |
| Main level | Living room | 4.84 m x 3.42 m |
| Kitchen | 6.9 m x 3.45 m | |
| Family room | 4.52 m x 3.92 m |
| Features | |||||
|---|---|---|---|---|---|
| Wooded area | Flat site | Carpet Free | |||
| Attached Garage | Garage | Inside Entry | |||
| Hot Tub | Garage door opener remote(s) | Water Heater | |||
| Dishwasher | Dryer | Freezer | |||
| Garage door opener | Microwave | Range | |||
| Stove | Washer | Refrigerator | |||
| Separate entrance | Central air conditioning | ||||




















































