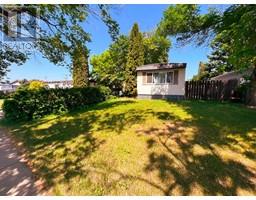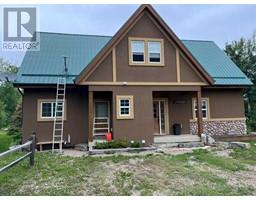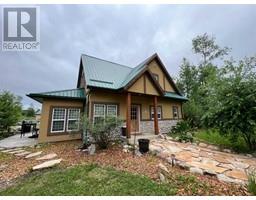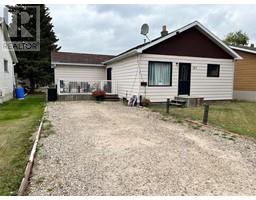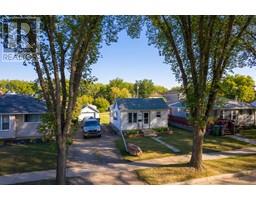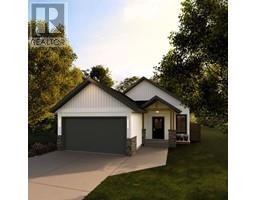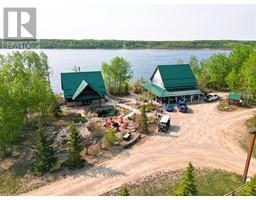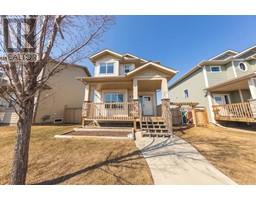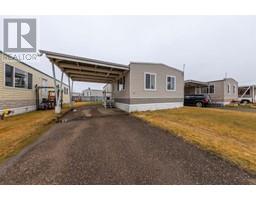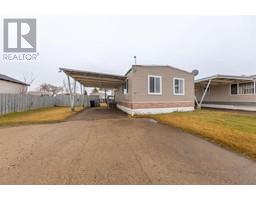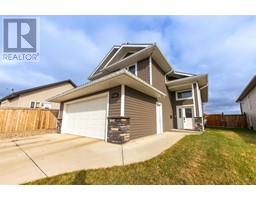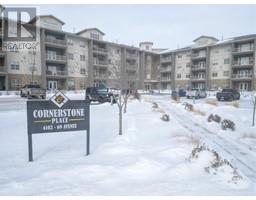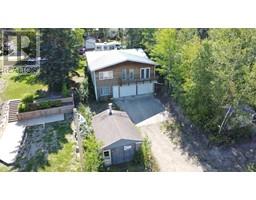The Roost, Loon Lake, Saskatchewan, CA
Address: The Roost, Loon Lake, Saskatchewan
Summary Report Property
- MKT IDA2060270
- Building TypeHouse
- Property TypeSingle Family
- StatusBuy
- Added46 weeks ago
- Bedrooms2
- Bathrooms2
- Area1295 sq. ft.
- DirectionNo Data
- Added On22 Jun 2023
Property Overview
Welcome to "The Roost," an alluring 2-storey cabin set within the serene wilderness of Fowler Lake, Saskatchewan. This cabin, featuring a charming loft, is an ideal escape for those looking to embrace nature's tranquillity without sacrificing comfort and luxury.Inside "The Roost," you'll discover a meticulously designed space boasting two spacious bedrooms and two full bathrooms. An extra loft bed provides additional sleeping quarters or a magical hideaway, capturing the cabin's enchanting spirit.The heart of the home is undoubtedly its open-concept living area, complete with a cozy wood-burning fireplace and high-end finishes. Laminate and tile flooring add an elegant touch, making this cabin as stylish as it is inviting.A state-of-the-art kitchen features stunning stone countertops and modern appliances, creating a space where cooking is a pleasure rather than a chore. The all-season in-floor heating ensures you stay warm during Saskatchewan's colder months, making "The Roost" a haven of warmth and relaxation all year round.Constructed with a durable metal roof and surrounded by mature trees, the cabin exudes a sense of privacy and seclusion, allowing you to truly unwind. Take a step outside and immerse yourself in the sounds and sights of nature from the comfort of your deck."The Roost" offers a phenomenal private location within Fowler Lake's picturesque landscapes, providing a perfect balance between isolation and community. Whether you're seeking solace in solitude or adventure in the great outdoors, this cabin is the ideal base.Don't miss out on the opportunity to own "The Roost," a cabin that brings together the charm of rustic living with the conveniences of modern luxury (id:51532)
Tags
| Property Summary |
|---|
| Building |
|---|
| Land |
|---|
| Level | Rooms | Dimensions |
|---|---|---|
| Second level | Loft | 15.00 Ft x 8.00 Ft |
| 3pc Bathroom | 8.00 Ft x 5.00 Ft | |
| Bedroom | 17.00 Ft x 11.00 Ft | |
| Main level | Other | 13.00 Ft x 7.00 Ft |
| Dining room | 12.00 Ft x 9.00 Ft | |
| Kitchen | 11.00 Ft x 9.00 Ft | |
| Primary Bedroom | 11.00 Ft x 11.00 Ft | |
| 3pc Bathroom | 8.00 Ft x 5.00 Ft | |
| Living room | 12.00 Ft x 15.00 Ft |
| Features | |||||
|---|---|---|---|---|---|
| Other | Parking Pad | Refrigerator | |||
| Dishwasher | Stove | Microwave Range Hood Combo | |||
| Washer & Dryer | None | ||||



























