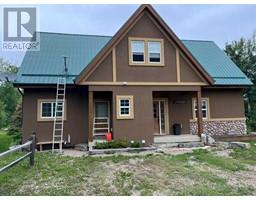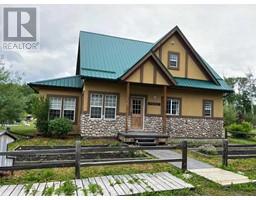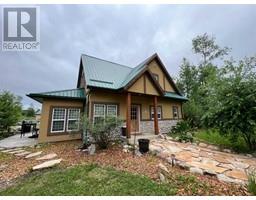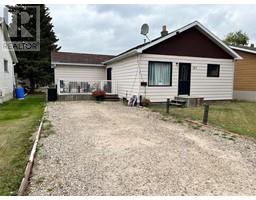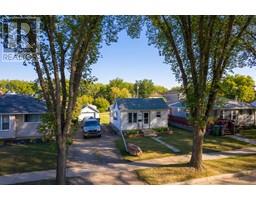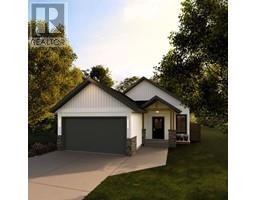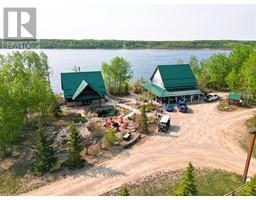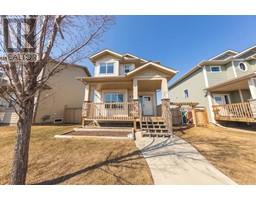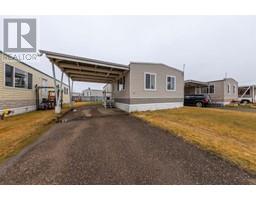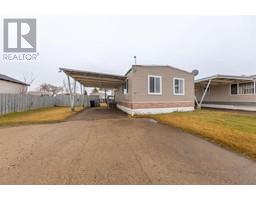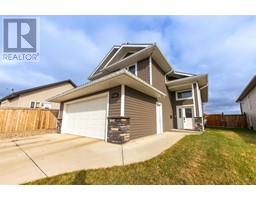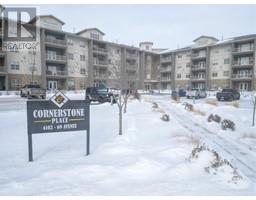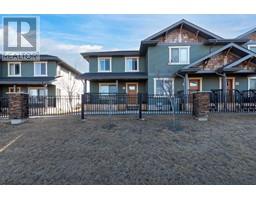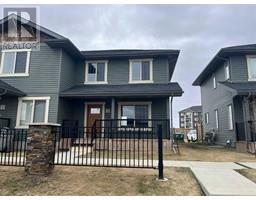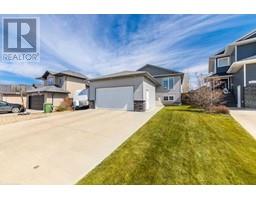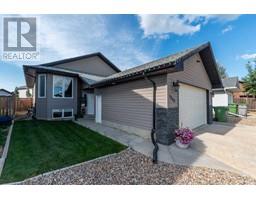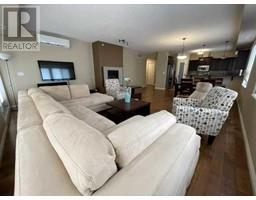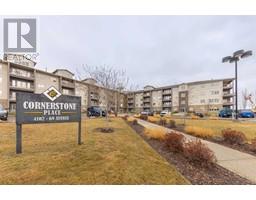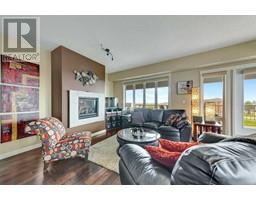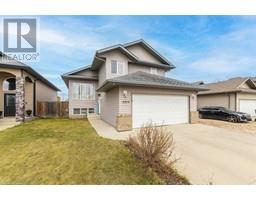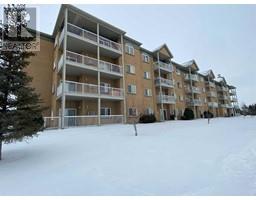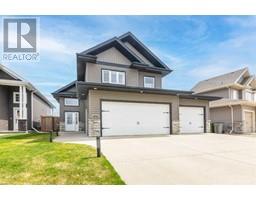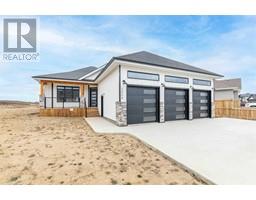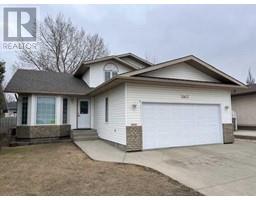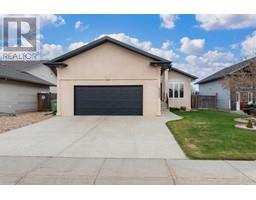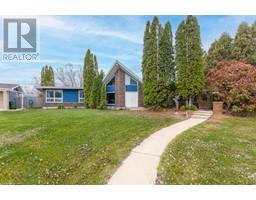5210 56B Street West Lloydminster City, Lloydminster, Alberta, CA
Address: 5210 56B Street, Lloydminster, Alberta
Summary Report Property
- MKT IDA2053763
- Building TypeManufactured Home/Mobile
- Property TypeSingle Family
- StatusBuy
- Added49 weeks ago
- Bedrooms2
- Bathrooms1
- Area896 sq. ft.
- DirectionNo Data
- Added On01 Jun 2023
Property Overview
Welcome to a slice of affordable comfort and tranquility with this 2-bedroom, 1-bathroom mobile home, nestled on a titled lot. This home offers an impressive balance of affordability and comfort without compromising on space or amenities.Step inside and feel the inviting warmth of the well-laid-out living space. The home features a functional, open plan that maximizes every square foot. The bedrooms are cozy retreats, ready for restful nights and the bathroom is comfortably designed with practicality in mind.Moving outside, the property shines with its private backyard. This space provides the perfect setting for serene afternoons amidst nature or for hosting weekend barbecues with friends and family. The mature trees surrounding the home offer a lovely backdrop and a sense of privacy that's rare to find.This listing presents a fantastic opportunity to own your own piece of property at a super affordable price. Ideal for first-time buyers, downsizers, or anyone seeking a low-cost living situation without sacrificing comfort or privacy. Step into this home and experience the perfect blend of affordability, comfort, and a touch of nature. (id:51532)
Tags
| Property Summary |
|---|
| Building |
|---|
| Land |
|---|
| Level | Rooms | Dimensions |
|---|---|---|
| Main level | Living room | 14.00 Ft x 13.00 Ft |
| Kitchen | 13.00 Ft x 19.00 Ft | |
| Bedroom | 7.00 Ft x 13.00 Ft | |
| Primary Bedroom | 11.00 Ft x 11.00 Ft | |
| 4pc Bathroom | 7.00 Ft x 5.00 Ft |
| Features | |||||
|---|---|---|---|---|---|
| Parking Pad | Refrigerator | Dishwasher | |||
| Stove | Hood Fan | Washer & Dryer | |||
| None | |||||


















