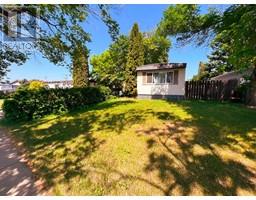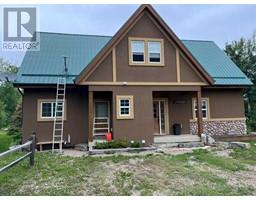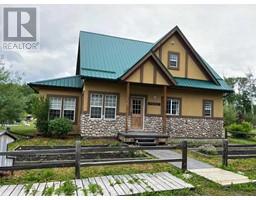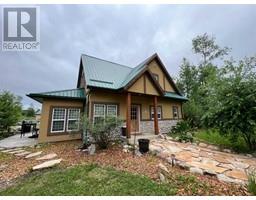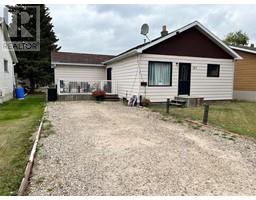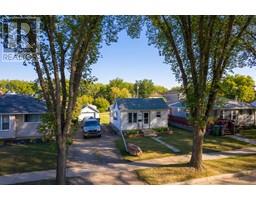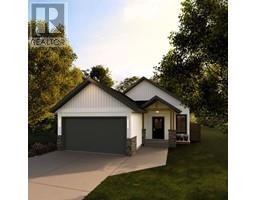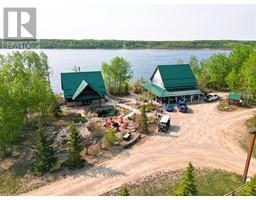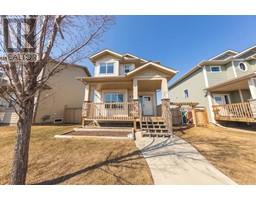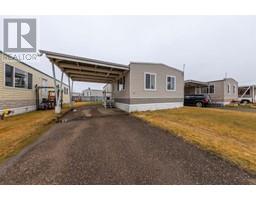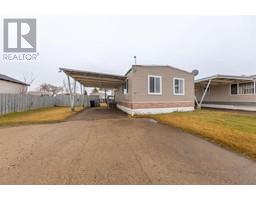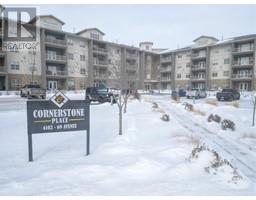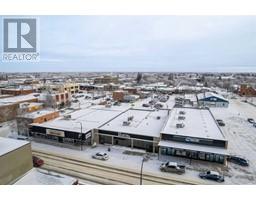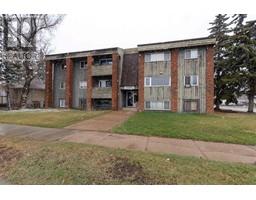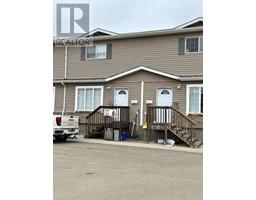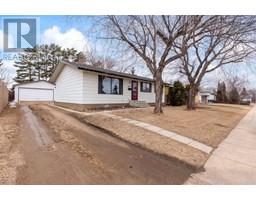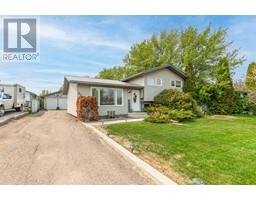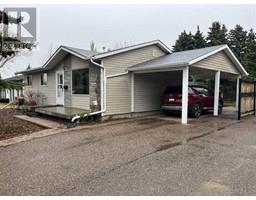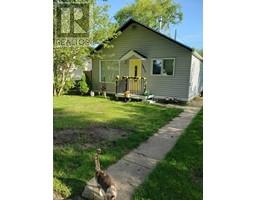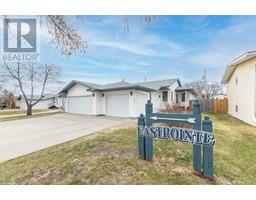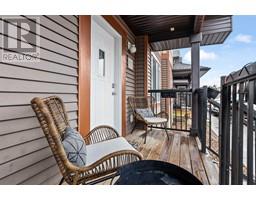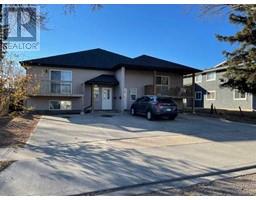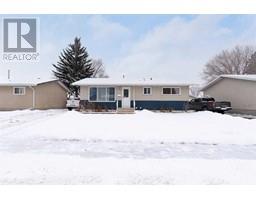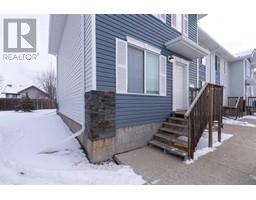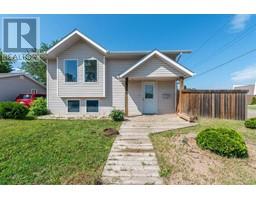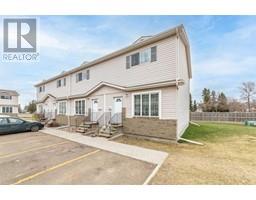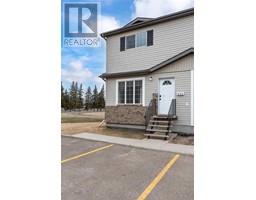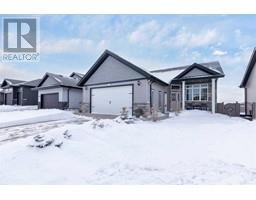4136 34 Street East Lloydminster City, Lloydminster, Saskatchewan, CA
Address: 4136 34 Street, Lloydminster, Saskatchewan
Summary Report Property
- MKT IDA2125135
- Building TypeHouse
- Property TypeSingle Family
- StatusBuy
- Added2 weeks ago
- Bedrooms5
- Bathrooms3
- Area1468 sq. ft.
- DirectionNo Data
- Added On03 May 2024
Property Overview
Step into the lap of luxury with this exquisite 5-bedroom, 3-bath modified bi-level gem that's as spacious as it is captivating. The double attached garage welcomes you home with plenty of space for your vehicles and gear.As you enter, be greeted by soaring vaulted ceilings and a cascade of natural light from the generous windows, creating an inviting and cheerful ambiance. The heart of this home is a dazzling kitchen, where cooking and entertaining become a delight under the impressive vaulted ceilings.No matter the season, comfort is yours with efficient central air conditioning. Step outside to your private oasis featuring a gorgeous two-tiered deck—ideal for sunny morning coffees or cool evening soirees, all while overlooking a sprawling backyard that's perfect for any family gathering.This impeccable home has been lovingly maintained and is ready to bring joy and style to its next owners. Don’t miss out on making this dream home your reality! (id:51532)
Tags
| Property Summary |
|---|
| Building |
|---|
| Land |
|---|
| Level | Rooms | Dimensions |
|---|---|---|
| Second level | Primary Bedroom | 14.00 Ft x 12.00 Ft |
| 3pc Bathroom | 9.00 Ft x 8.00 Ft | |
| Basement | Bedroom | 9.00 Ft x 12.00 Ft |
| Bedroom | 12.00 Ft x 12.00 Ft | |
| Family room | 23.00 Ft x 15.00 Ft | |
| 4pc Bathroom | 8.00 Ft x 5.00 Ft | |
| Furnace | 12.00 Ft x 10.00 Ft | |
| Main level | Kitchen | 14.00 Ft x 24.00 Ft |
| Living room | 12.00 Ft x 13.00 Ft | |
| Bedroom | 9.00 Ft x 11.00 Ft | |
| Bedroom | 9.00 Ft x 12.00 Ft | |
| 4pc Bathroom | 5.00 Ft x 8.00 Ft |
| Features | |||||
|---|---|---|---|---|---|
| PVC window | No Animal Home | No Smoking Home | |||
| Gas BBQ Hookup | Attached Garage(2) | Refrigerator | |||
| Dishwasher | Stove | Microwave Range Hood Combo | |||
| Washer & Dryer | Central air conditioning | ||||









































