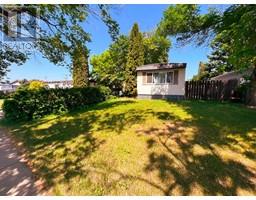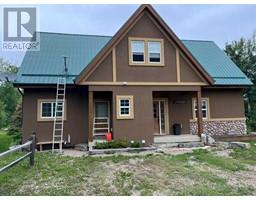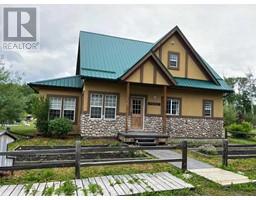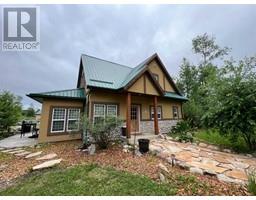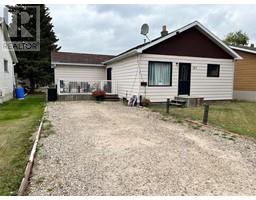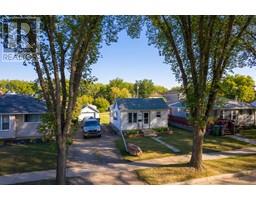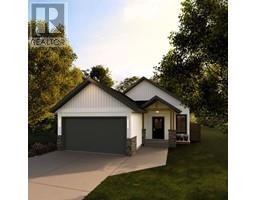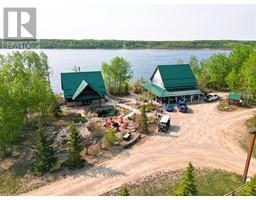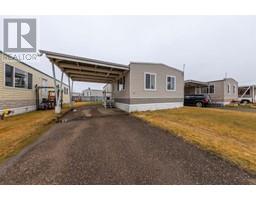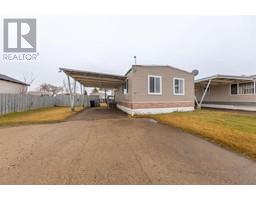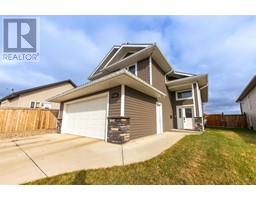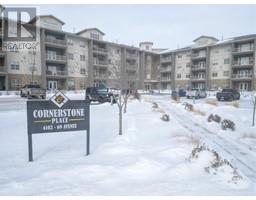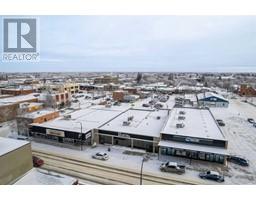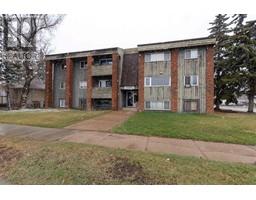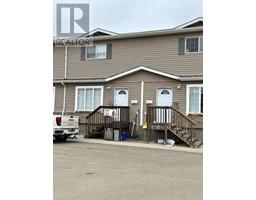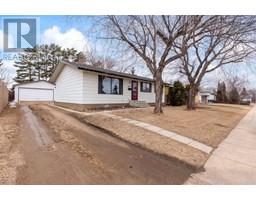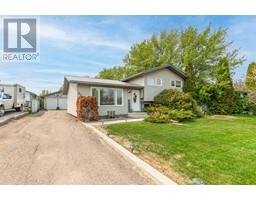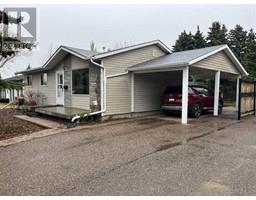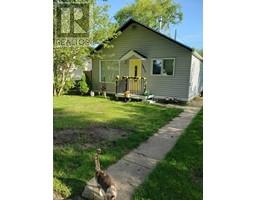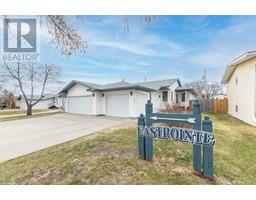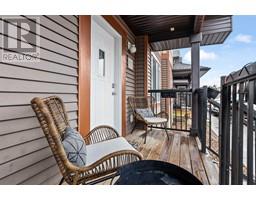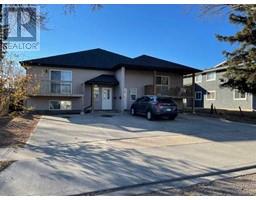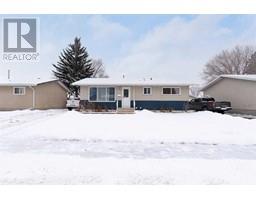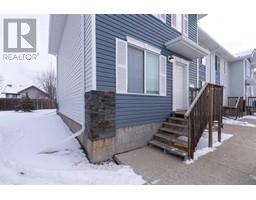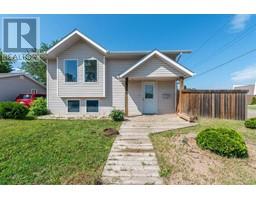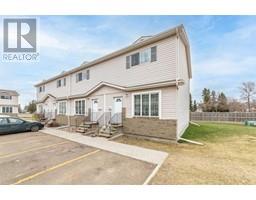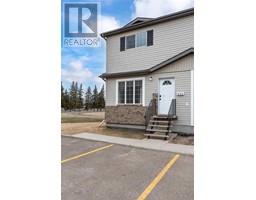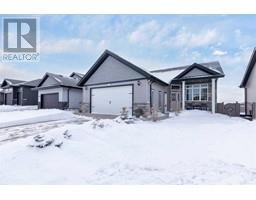3312 42 Avenue East Lloydminster City, Lloydminster, Saskatchewan, CA
Address: 3312 42 Avenue, Lloydminster, Saskatchewan
Summary Report Property
- MKT IDA2116872
- Building TypeHouse
- Property TypeSingle Family
- StatusBuy
- Added2 weeks ago
- Bedrooms3
- Bathrooms3
- Area1227 sq. ft.
- DirectionNo Data
- Added On01 May 2024
Property Overview
Imagine this... You're unwinding on your front porch, the kids are giggling and zooming on their bikes up and down the street. It’s one of those perfect summer evenings, where the only thing abundant is peace and quiet—thanks to your home's secluded spot in a quaint cove. Not a worry in sight, just pure relaxation. This dream? It’s within reach.Step inside, and you’ll discover a home that’s got it all: 3 bedrooms, 2.5 baths, and three levels of living space designed for your family to live, laugh, and grow. The heart of this home? A kitchen that’s a baker's dream with its expansive island and endless cabinets. Wander downstairs to find a cozy den and family room, perfect for movie nights or a quiet retreat. And the gem upstairs? Three well-appointed bedrooms, including a master with a 4-piece ensuite—a luxury find in a two-story like this.Ready to start your next chapter here? Your new beginning awaits. (id:51532)
Tags
| Property Summary |
|---|
| Building |
|---|
| Land |
|---|
| Level | Rooms | Dimensions |
|---|---|---|
| Main level | Living room | 13.50 Ft x 15.50 Ft |
| Kitchen | 11.67 Ft x 11.25 Ft | |
| 2pc Bathroom | .00 Ft x .00 Ft | |
| Dining room | 9.50 Ft x 8.00 Ft | |
| Upper Level | Bedroom | 9.33 Ft x 9.33 Ft |
| 4pc Bathroom | .00 Ft x .00 Ft | |
| Primary Bedroom | 13.50 Ft x 12.25 Ft | |
| 4pc Bathroom | .00 Ft x .00 Ft | |
| Bedroom | 9.33 Ft x 9.75 Ft |
| Features | |||||
|---|---|---|---|---|---|
| None | Washer | Refrigerator | |||
| Dishwasher | Stove | Dryer | |||
| Microwave Range Hood Combo | None | ||||










































