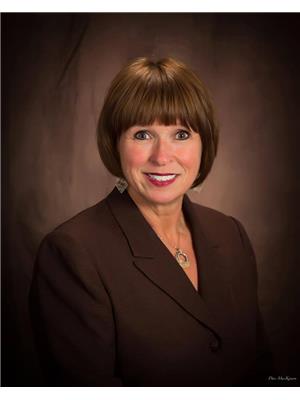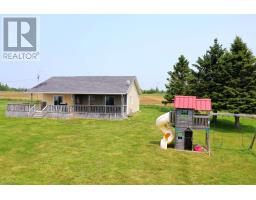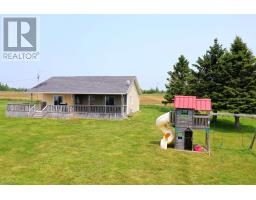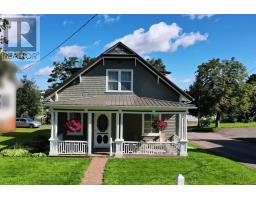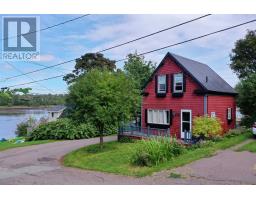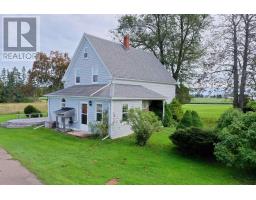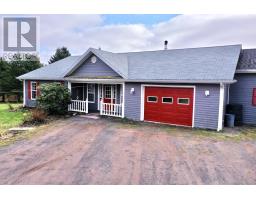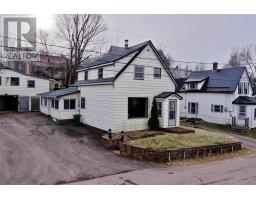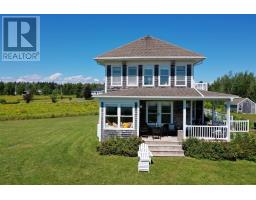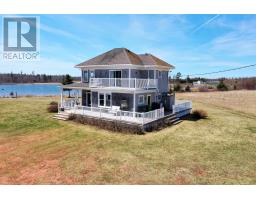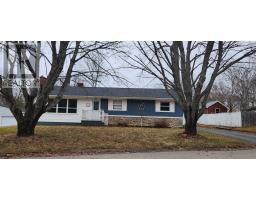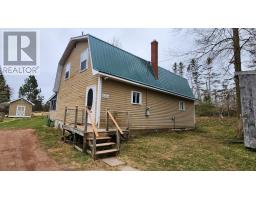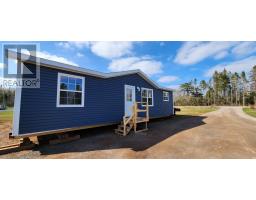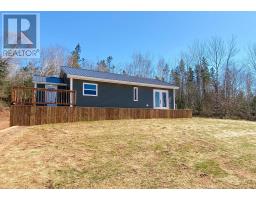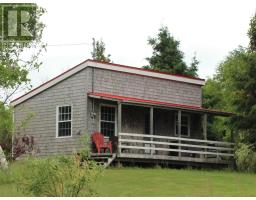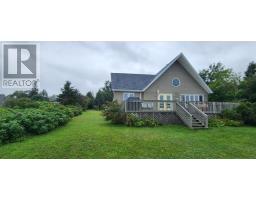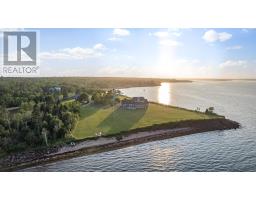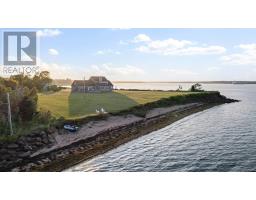380 Route 17, Lower Montague, Prince Edward Island, CA
Address: 380 Route 17, Lower Montague, Prince Edward Island
Summary Report Property
- MKT ID202404090
- Building TypeHouse
- Property TypeSingle Family
- StatusBuy
- Added1 weeks ago
- Bedrooms5
- Bathrooms3
- Area1718 sq. ft.
- DirectionNo Data
- Added On08 May 2024
Property Overview
CURB APPEAL! From the moment you enter this totally renovated, traditional PEI farmhouse, you will see the quality & attention to detail that makes this house your dream home! Located 1 minute from Montague, with a distant riverview, this home features 5 bedrooms & 2.5 baths. The laundry is located on the main floor in the half bath, close to the entry & the clothesline! The open concept kitchen/dining area (with newer appliances) is bright & beautiful, featuring stunning wood beams & cupboards, a large island, formal dining area & a breakfast nook to enjoy the serene views overlooking the well manicured back yards, gardens & fire pit! The cosy living room offers an inviting wood fireplace- the perfect spot to curl up with a good book! A main floor primary bedroom offers an ensuite bath & well designed walk-in closet. Upstairs you will find 4 bedrooms & a full bath. Once this home was stripped back to the studs, upgrades included: insulation, drywall, vinyl windows, 200 amp electric panel, 2 heat pumps, propane furnace, electric baseboard heaters, water softener, UV filter light, septic, decks, shingles & on-demand propane hot water heater - the list is extensive. The outbuilding is 19 x 21'6" for storage. Mature, easy to care for flowerbeds will wow you! All measurements to be verified by Buyer. All measurements are approximate and to be verified by the Purchaser if deemed necessary. (id:51532)
Tags
| Property Summary |
|---|
| Building |
|---|
| Level | Rooms | Dimensions |
|---|---|---|
| Second level | Bedroom | 7.8x7.2 |
| Bedroom | 11.3x9. | |
| Bedroom | 9.6x14 | |
| Bedroom | 10.1x7.4 | |
| Bath (# pieces 1-6) | 8x6.3 | |
| Main level | Kitchen | 23.8x21.6 kit/dining |
| Living room | 19.4x20.5 | |
| Primary Bedroom | 11.6x15 | |
| Bath (# pieces 1-6) | 8.9x4 | |
| Ensuite (# pieces 2-6) | 4.6x7.6 | |
| Mud room | 4.8x6.2 |
| Features | |||||
|---|---|---|---|---|---|
| Treed | Wooded area | Level | |||
| Circular Driveway | Detached Garage | Gravel | |||
| Parking Space(s) | Gas stove(s) | Oven - Propane | |||
| Range | Dishwasher | Dryer | |||
| Washer | Microwave Range Hood Combo | Refrigerator | |||
| Water softener | |||||



















































