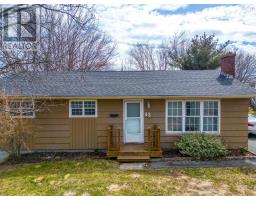185 Smokey Drive, Lower Sackville, Nova Scotia, CA
Address: 185 Smokey Drive, Lower Sackville, Nova Scotia
Summary Report Property
- MKT ID202511094
- Building TypeHouse
- Property TypeSingle Family
- StatusBuy
- Added17 hours ago
- Bedrooms3
- Bathrooms2
- Area2024 sq. ft.
- DirectionNo Data
- Added On07 Jul 2025
Property Overview
Welcome to 185 Smokey Drive in the heart of Lower Sackvillea bright, well-maintained split-entry home that blends comfort, accessibility, and charm. Thoughtfully designed with a rear ramp thats cleverly disguised as a backyard deck, this home offers easy access without compromising curb appeal. Step inside to a sunny main level featuring an updated kitchen (2019) with two large pantries for ample storage, a spacious dining area, cozy living room, 3-piece bath with a generous linen closet, and three inviting bedrooms. Downstairs, youll find a warm and welcoming rec room with an air-tight woodstove, laundry with convenient half bath, plenty of storage, and a handy workshop space for your projects or hobbies. Located in a friendly, established neighbourhood just a short walk from Smokey Drive Elementary School. Recent updates include: attic insulation (2024), oil tank (2021), heat pump (2018), and a 200-amp electrical panel (2017). (id:51532)
Tags
| Property Summary |
|---|
| Building |
|---|
| Level | Rooms | Dimensions |
|---|---|---|
| Lower level | Family room | 22.0 x 12.3 |
| Bedroom | 9.10 x 12.0 | |
| Storage | 10.0 x 11.8 | |
| Laundry / Bath | 10.8 x 8.5 | |
| Workshop | 11.11. x 26.1 | |
| Main level | Foyer | 6.5 x 4.5 |
| Living room | 12.9 x 16.3 | |
| Dining room | 9.9 x 9.6 | |
| Kitchen | 11.6 x 9.7 | |
| Bath (# pieces 1-6) | 7.5 x 9.7 | |
| Primary Bedroom | 12.10 x 9.7 | |
| Bedroom | 9.8 x 14.4 | |
| Bedroom | 9.7 x 10.10 |
| Features | |||||
|---|---|---|---|---|---|
| Wheelchair access | Stove | Dryer | |||
| Washer | Microwave Range Hood Combo | Refrigerator | |||
| Heat Pump | |||||














































