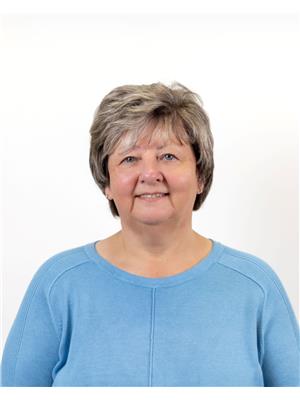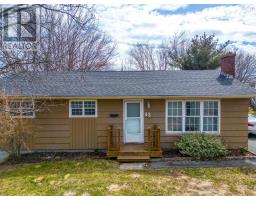5 Seawood Avenue, Lower Sackville, Nova Scotia, CA
Address: 5 Seawood Avenue, Lower Sackville, Nova Scotia
Summary Report Property
- MKT ID202510960
- Building TypeHouse
- Property TypeSingle Family
- StatusBuy
- Added17 hours ago
- Bedrooms5
- Bathrooms2
- Area1822 sq. ft.
- DirectionNo Data
- Added On07 Jul 2025
Property Overview
Move-in ready 5-bedroom, 2-bath split-entry home in the heart of Lower Sackville! Perfect for families, multi-generational living, or investors, this spacious property features major updates: all new flooring & paint (2025), new roof & windows (202425), furnace & oil tank (2023), 200 AMP generator panel, sump pump with battery backup (2024), and more. Main level offers a spacious living room open to the dining room, kitchen, 3 bedrooms, and full bath. A side entry provides easy access to the kitchen and an additional staircase directly to the basement. Downstairs features a large primary bedroom with 4 pc. ensuite, 5th bedroom, family room, and laundry/workshop with storage space. Enjoy the huge fenced yard with mature trees and with newer rear deck (2021), and 2 paved driveways. Ideal location near schools, highway, and transit. No renovations needed. This home is move-in ready. (id:51532)
Tags
| Property Summary |
|---|
| Building |
|---|
| Level | Rooms | Dimensions |
|---|---|---|
| Basement | Primary Bedroom | 23.0X9.2 |
| Ensuite (# pieces 2-6) | 4.6X10.4 | |
| Bedroom | 12.3X10.8 | |
| Utility room | 13X23 | |
| Recreational, Games room | 13.7X11.8 | |
| Den | 3.0 X 4.0 | |
| Main level | Foyer | 5.8X7.4 |
| Living room | 19.4X12.6 | |
| Dining room | 12.3X7.11 | |
| Kitchen | 11.5X8.0 | |
| Bedroom | 10.6X9.10 | |
| Bedroom | 10.10X7.9 | |
| Bedroom | 12.3X7.9 | |
| Bath (# pieces 1-6) | 5.5X7.4 |
| Features | |||||
|---|---|---|---|---|---|
| Level | Sump Pump | Range - Electric | |||
| Dishwasher | Refrigerator | ||||

































































