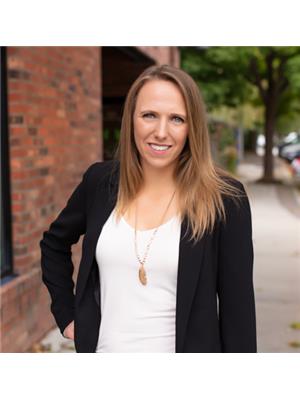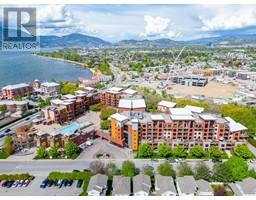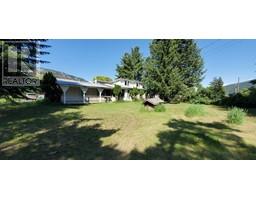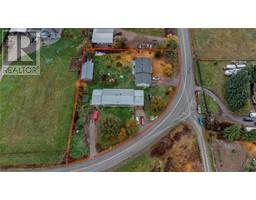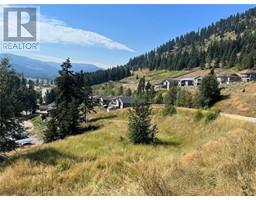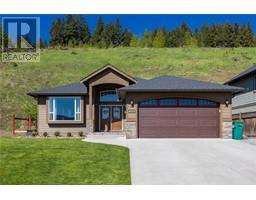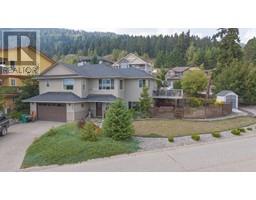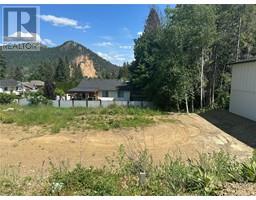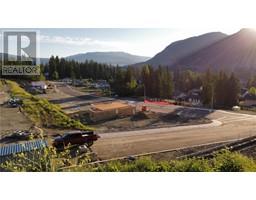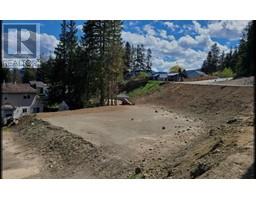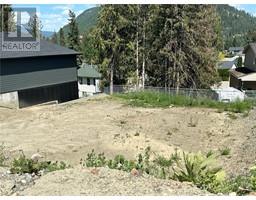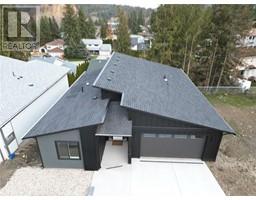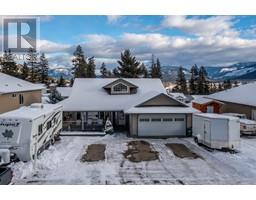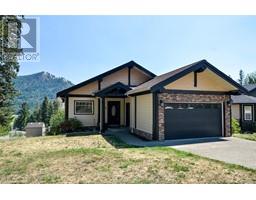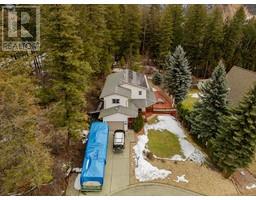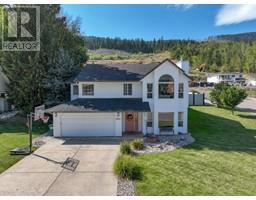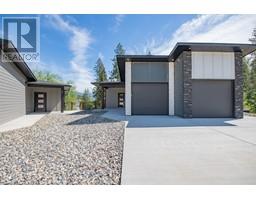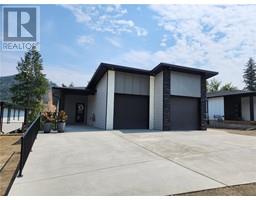109 Horner Road, Lumby Valley, Lumby, British Columbia, CA
Address: 109 Horner Road,, Lumby, British Columbia
Summary Report Property
- MKT ID10284509
- Building TypeHouse
- Property TypeSingle Family
- StatusBuy
- Added32 weeks ago
- Bedrooms3
- Bathrooms1
- Area1550 sq. ft.
- DirectionNo Data
- Added On15 Sep 2023
Property Overview
Load up the horses and farm animals! This property is the perfect set up for your future hobby farm on 5 level acres in the Lumby valley. The outbuildings include a 20 x 32 ft shop with lean to’s off either side, 30 x 30 ft pole barn, garden shed and a 60 x 25 ft barn with 3 stalls and a tack room. There are 6 pens set up with access to the 4 shelters along with pasture land and a 140 x 240 ft arena. Step into the farm house featuring a main floor master bedroom, full bathroom with laundry, and a spacious kitchen, dining and living room. Make your way upstairs to find two additional bedrooms and a rec room. The full, unfinished basement is ready for your ideas and has a separate entrance. The covered deck and large patio are ideal for entertaining guests while overlooking the expansive yard and views. A double attached carport can be accessed from the boot room. This property is perfectly situated a short 8 min drive out of Lumby and 20 mins from Vernon. The valley offers endless recreational activities including hiking, snowmobiling, hunting, fishing, camping and more! (id:51532)
Tags
| Property Summary |
|---|
| Building |
|---|
| Level | Rooms | Dimensions |
|---|---|---|
| Second level | Family room | 17 ft ,10 in x 14 ft ,7 in |
| Bedroom | 16 ft ,1 in x 6 ft ,11 in | |
| Bedroom | 16 ft ,1 in x 7 ft ,2 in | |
| Basement | Storage | 7 ft ,11 in x 15 ft ,4 in |
| Main level | Kitchen | 11 ft ,5 in x 11 ft ,8 in |
| Dining room | 9 ft ,5 in x 11 ft ,8 in | |
| Living room | 17 ft ,4 in x 16 ft ,4 in | |
| Other | 5 ft ,10 in x 13 ft ,2 in | |
| Full bathroom | 12 ft ,2 in x 11 ft ,8 in | |
| Primary Bedroom | 12 ft ,4 in x 16 ft ,4 in | |
| Other | 33 ft x 7 ft ,7 in | |
| Other | 21 ft ,6 in x 19 ft ,2 in |
| Features | |||||
|---|---|---|---|---|---|
| Private setting | Hobby farm | Flat site | |||
| Carport(2) | Attached Garage | ||||

































