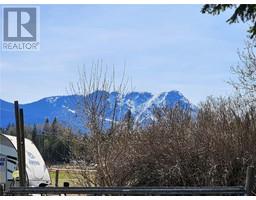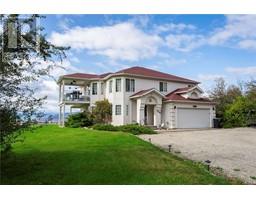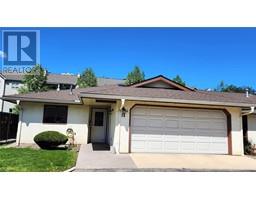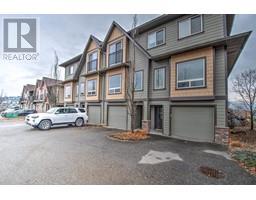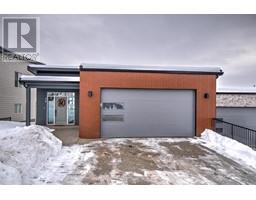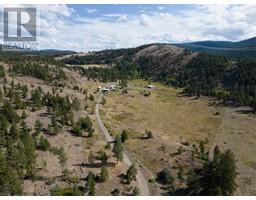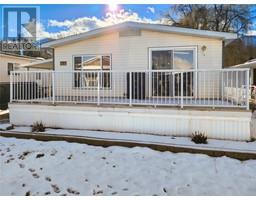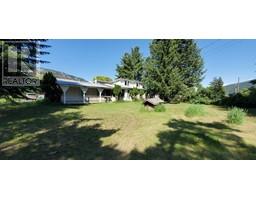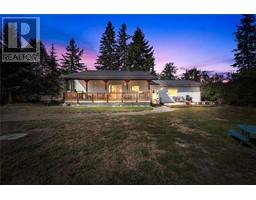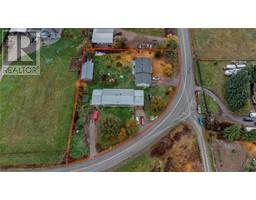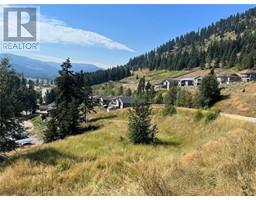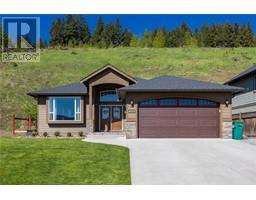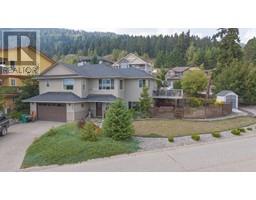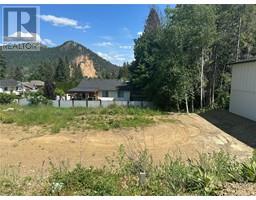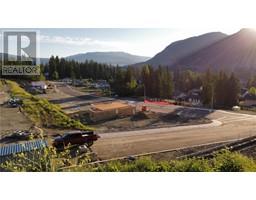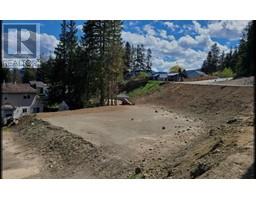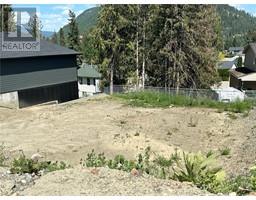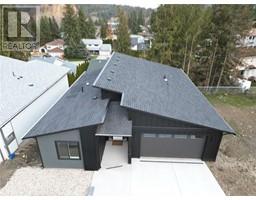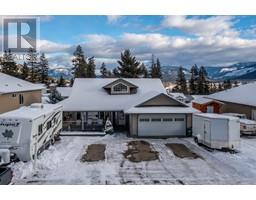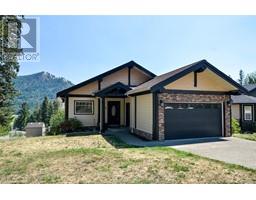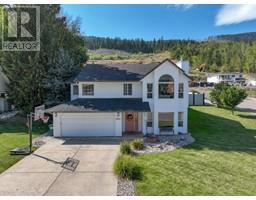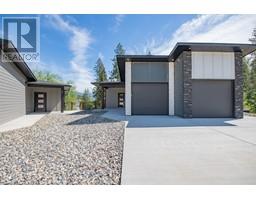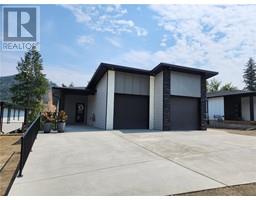2385 Fir Avenue Lumby Valley, Lumby, British Columbia, CA
Address: 2385 Fir Avenue, Lumby, British Columbia
Summary Report Property
- MKT ID10304207
- Building TypeHouse
- Property TypeSingle Family
- StatusBuy
- Added10 weeks ago
- Bedrooms4
- Bathrooms3
- Area1759 sq. ft.
- DirectionNo Data
- Added On13 Feb 2024
Property Overview
Wonderful, private, four bedroom family home, which exudes comfort and warm. The inclusion of quality features such as granite countertops, stainless steel appliances, and wood flooring throughout, exemplify the commitment to craftsmanship and timeless appeal. The master bedroom's spacious layout, complete with his and her walk in closets and a luxurious ensuite with dual sinks and a soaking tub, offers a retreat-like experience. Enjoy outdoor living on the expansive wood deck or unwind in the private hot tub on the covered concrete patio. The meticulously landscaped yard features a fire pit, shed, and flower beds, creating a delightful oasis. This well-designed home includes modern conveniences such as a water softener, keyless entry, and a single attached garage with a bonus carport. Recent upgrades, including solar panels, a modern furnace, and on-demand hot water, ensure energy efficiency and comfort. Nestled in a peaceful cul-de-sac setting with a treed backdrop, this home harmoniously combines functionality, style, and tranquility. Welcome home! (id:51532)
Tags
| Property Summary |
|---|
| Building |
|---|
| Level | Rooms | Dimensions |
|---|---|---|
| Second level | Bedroom | 8'6'' x 10' |
| Bedroom | 8'10'' x 10' | |
| Bedroom | 11'7'' x 12'10'' | |
| 4pc Bathroom | 5' x 8'9'' | |
| 5pc Ensuite bath | 13' x 7'8'' | |
| Primary Bedroom | 14'3'' x 11' | |
| Main level | Laundry room | 5' x 6' |
| 2pc Bathroom | ' x ' | |
| Foyer | 5'10'' x 9'10'' | |
| Dining room | 11'10'' x 9'10'' | |
| Kitchen | 16'7'' x 9'4'' | |
| Living room | 15' x 14'6'' |
| Features | |||||
|---|---|---|---|---|---|
| Cul-de-sac | Private setting | See Remarks | |||
| Attached Garage(1) | RV(1) | Refrigerator | |||
| Dishwasher | Range - Electric | Hot Water Instant | |||
| Hood Fan | Washer & Dryer | Central air conditioning | |||



































