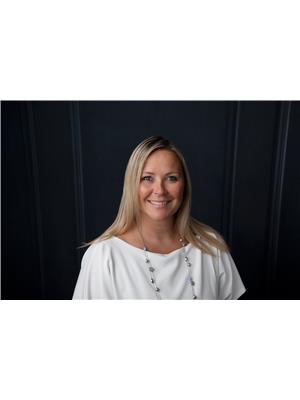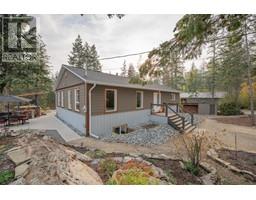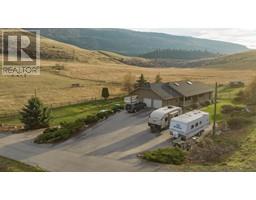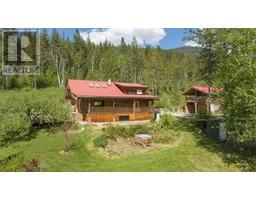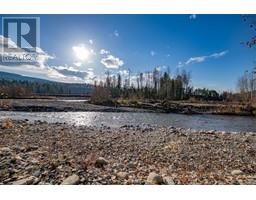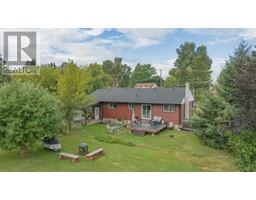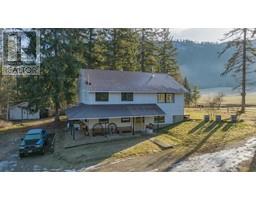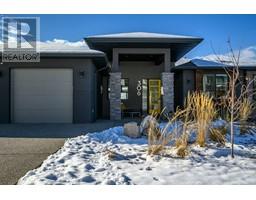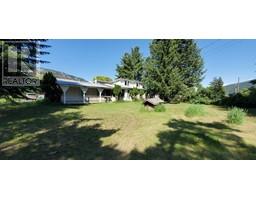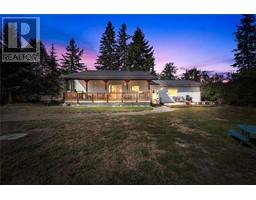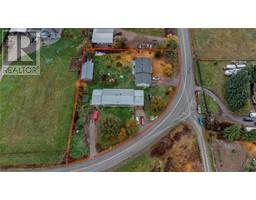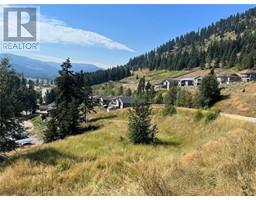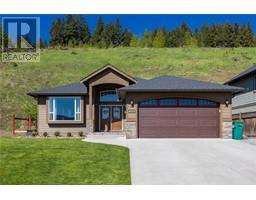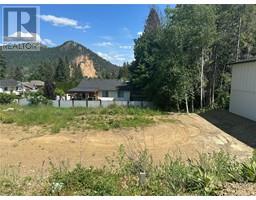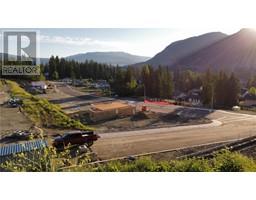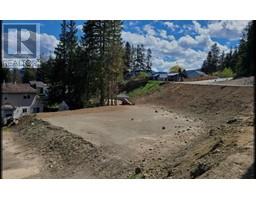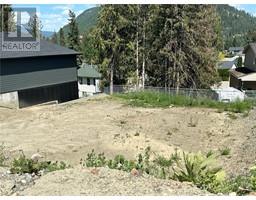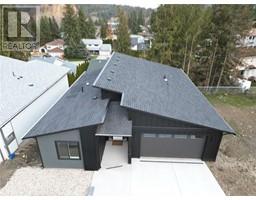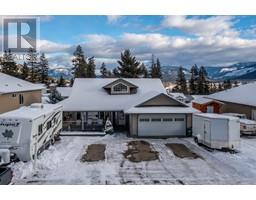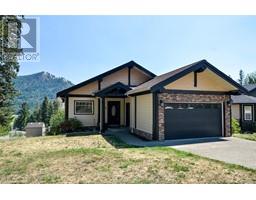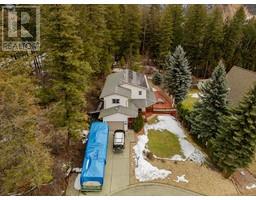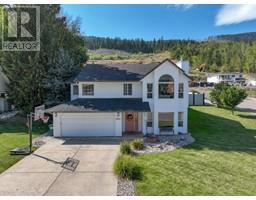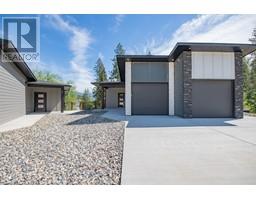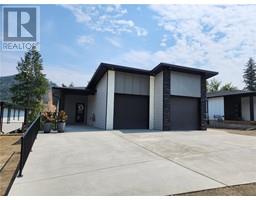2040 Skyview Crescent, Lumby Valley, Lumby, British Columbia, CA
Address: 2040 Skyview Crescent,, Lumby, British Columbia
Summary Report Property
- MKT ID10284050
- Building TypeHouse
- Property TypeSingle Family
- StatusBuy
- Added33 weeks ago
- Bedrooms4
- Bathrooms3
- Area2302 sq. ft.
- DirectionNo Data
- Added On08 Sep 2023
Property Overview
Charming family home nestled on a spacious corner lot on a very quiet street. This property boasts ample parking alongside a double garage, catering to your convenience. Enjoy the sanctuary of a fenced yard, perfect for both children and pets. The main floor features 3 inviting bedrooms, including a master suite with stunning mountain views, a generous walk-in closet, and a private ensuite. The open-concept kitchen and living area flood with natural light, offering more breathtaking mountain views. The lower level unveils a sizable laundry room, and an expansive family room that opens into the fenced section of the yard. An additional versatile bedroom, currently utilized as a gym, completes this functional space. This residence harmonizes comfort, practicality, and awe-inspiring surroundings. Your haven awaits! (id:51532)
Tags
| Property Summary |
|---|
| Building |
|---|
| Land |
|---|
| Level | Rooms | Dimensions |
|---|---|---|
| Basement | Other | 22 ft ,9 in x 19 ft ,9 in |
| Laundry room | 13 ft ,4 in x 12 ft ,1 in | |
| Family room | 18 ft ,1 in x 20 ft ,5 in | |
| Full bathroom | 9 ft ,7 in x 5 ft | |
| Bedroom | 12 ft ,11 in x 17 ft ,10 in | |
| Main level | Kitchen | 20 ft ,11 in x 12 ft ,6 in |
| Dining room | 20 ft ,11 in x 8 ft ,6 in | |
| Living room | 13 ft ,10 in x 11 ft ,4 in | |
| Other | 6 ft ,4 in x 5 ft ,2 in | |
| Full bathroom | 9 ft ,7 in x 6 ft ,4 in | |
| Bedroom | 9 ft ,9 in x 9 ft ,9 in | |
| Bedroom | 9 ft ,9 in x 9 ft ,9 in | |
| Primary Bedroom | 12 ft ,2 in x 17 ft ,1 in | |
| Full ensuite bathroom | 9 ft ,9 in x 4 ft ,10 in | |
| Other | 5 ft ,4 in x 5 ft ,1 in |
| Features | |||||
|---|---|---|---|---|---|
| Balcony | Attached Garage(2) | Dryer - Electric | |||
| Refrigerator | Washer | Range - Electric | |||
| Dishwasher | Walk out | Central air conditioning | |||


















































