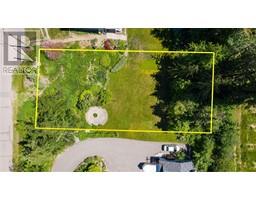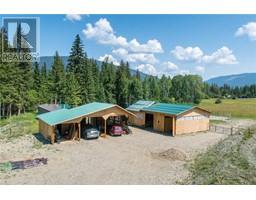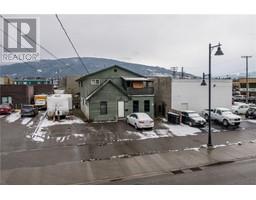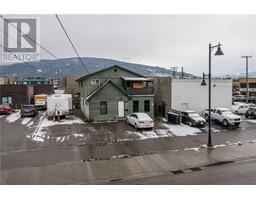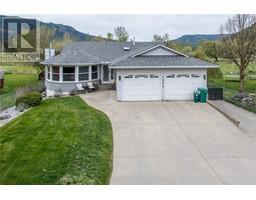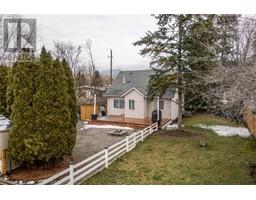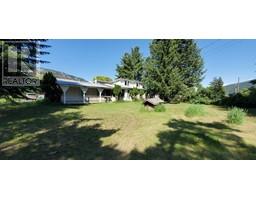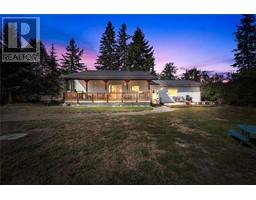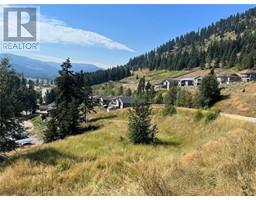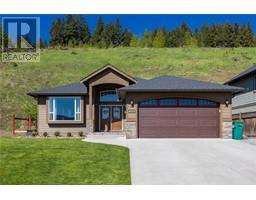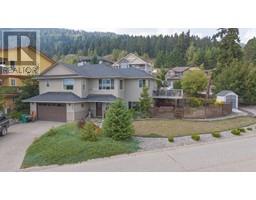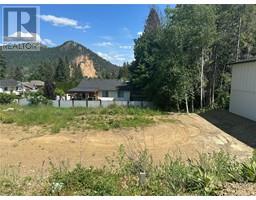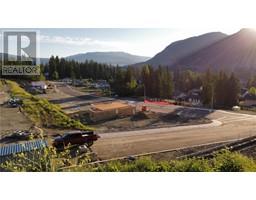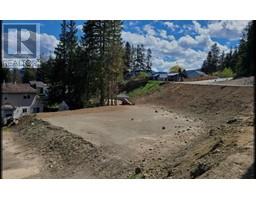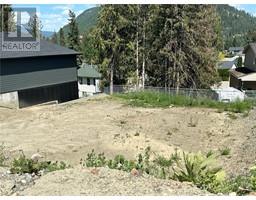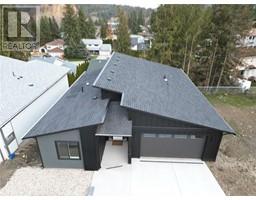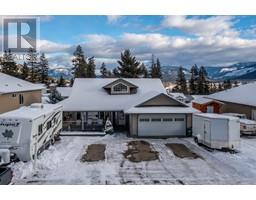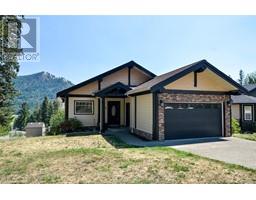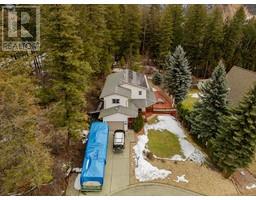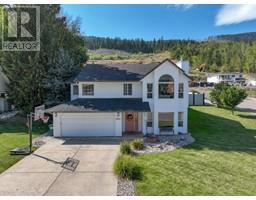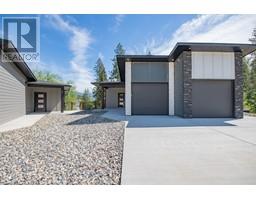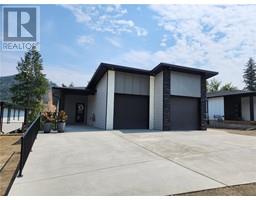396 Whitevale Road Lumby Valley, Lumby, British Columbia, CA
Address: 396 Whitevale Road, Lumby, British Columbia
Summary Report Property
- MKT ID10288142
- Building TypeHouse
- Property TypeSingle Family
- StatusBuy
- Added20 weeks ago
- Bedrooms12
- Bathrooms6
- Area5655 sq. ft.
- DirectionNo Data
- Added On08 Dec 2023
Property Overview
This one-of-a-kind property in Whitevale is a rare find! The property spans 1.086 acres and includes a 3-bedroom, 2-bathroom house with an attached two-bay garage and unfinished basement. The flat backyard is perfect for outdoor activities and features a garden, large storage outbuilding, and chicken coop. In addition to the house, the property features a full duplex with one side boasting 5 bedrooms and 2 bathrooms, while the other side has 4 bedrooms and 2 bathrooms. The duplex offers endless opportunities for the new owner. It can be used to generate rental income, or you can move in yourself and rent the house. The large lot size provides ample space for gardening, outdoor games, and more. The property is located just minutes from Lumby and 25 minutes from Vernon, making it an ideal location for those who want to enjoy the peace and tranquility of rural living while still being close to the city. Don’t miss out on this rare opportunity to own a unique property in a prime location. Schedule a viewing today! Please view virtual tour! (id:51532)
Tags
| Property Summary |
|---|
| Building |
|---|
| Level | Rooms | Dimensions |
|---|---|---|
| Second level | 4pc Bathroom | 6'3'' x 12' |
| Bedroom | 10'1'' x 12' | |
| Bedroom | 11'2'' x 12' | |
| Primary Bedroom | 12'11'' x 14'3'' | |
| Living room | 17'5'' x 14'3'' | |
| 4pc Bathroom | 6'4'' x 12'1'' | |
| Bedroom | 10' x 12'1'' | |
| Bedroom | 11'3'' x 12'1'' | |
| Living room | 17'5'' x 14'4'' | |
| Primary Bedroom | 12'11'' x 14'4'' | |
| Basement | Bedroom | 11'8'' x 14'1'' |
| Bedroom | 11'7'' x 14'1'' | |
| Recreation room | 16'10'' x 13'11'' | |
| Den | 10'4'' x 8'7'' | |
| Den | 11'3'' x 8'7'' | |
| Bedroom | 12'11'' x 11'7'' | |
| Ground level | Bedroom | 10'7'' x 12'2'' |
| Bedroom | 10'5'' x 12'2'' | |
| 3pc Ensuite bath | 7'2'' x 9'1'' | |
| Primary Bedroom | 10'5'' x 12'2'' | |
| 3pc Bathroom | 8'4'' x 12'2'' | |
| Kitchen | 14'1'' x 12'6'' | |
| Living room | 16'4'' x 16'11'' | |
| 4pc Bathroom | Measurements not available | |
| Kitchen | 10'6'' x 14' | |
| Dining room | 12' x 15'9'' | |
| Laundry room | 6'6'' x 6' | |
| Full bathroom | 7'9'' x 8'10'' | |
| Kitchen | 18'10'' x 13'10'' | |
| Dining room | 14'7'' x 8'10'' |
| Features | |||||
|---|---|---|---|---|---|
| Level lot | One Balcony | Heated Garage | |||
| Refrigerator | Dishwasher | Dryer | |||
| Range - Electric | Washer | Oven - Built-In | |||













































