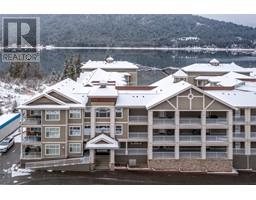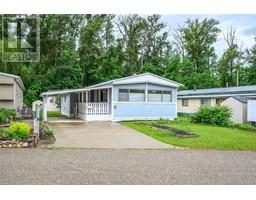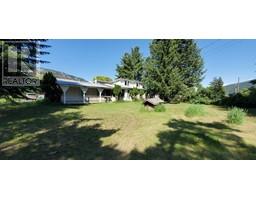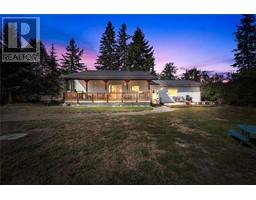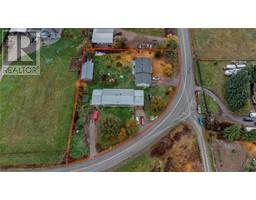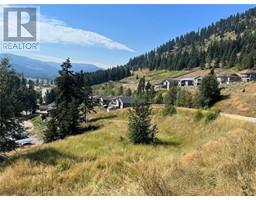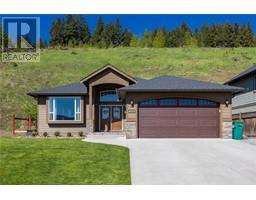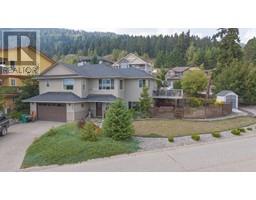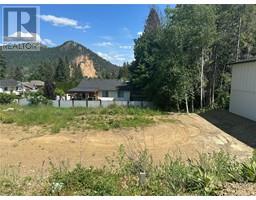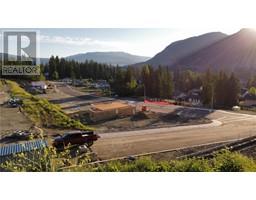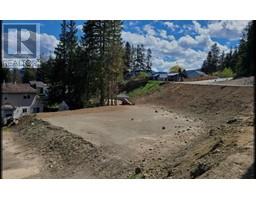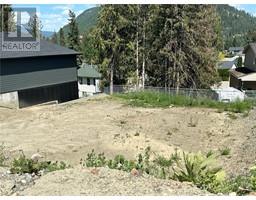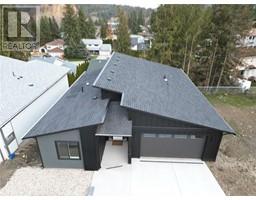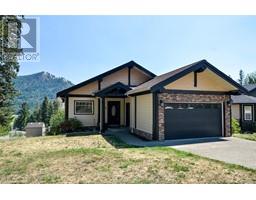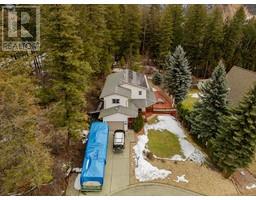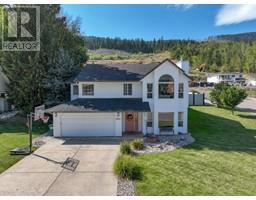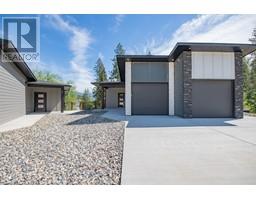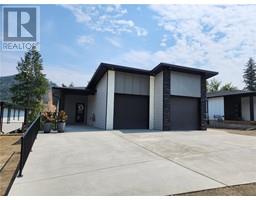2037 Skyview Crescent Lumby Valley, Lumby, British Columbia, CA
Address: 2037 Skyview Crescent, Lumby, British Columbia
Summary Report Property
- MKT ID10302288
- Building TypeHouse
- Property TypeSingle Family
- StatusBuy
- Added14 weeks ago
- Bedrooms4
- Bathrooms3
- Area2276 sq. ft.
- DirectionNo Data
- Added On16 Jan 2024
Property Overview
Welcome to 2037 Skyview Crescent In The Heart Of Lumby, Where Tranquility Meets Modern Living. This Beautiful 2,276 Sqft Residence Boasts 4 Bedrooms, 3 Bathrooms, And A Wealth Of Features That Promise A Lifestyle Of Comfort And Sophistication. The Open-Concept Layout Seamlessly Connects The Living, Dining, And Kitchen Areas, Creating An Inviting Space For Both Family Gatherings And Entertaining Friends. Large Windows As Well As Two Skylights Flood The Interiors With Natural Light, Creating A Warm And Inviting Ambiance Throughout. There Is Also A Beautiful Wrap-Around Deck For You To Entertain Guests Or Simply Unwind And Enjoy The Lush Surroundings That Provide An Ideal Outdoor Oasis. This Home Comes With A Walkout Basement That Adds Valuable Living Space And Easy Access To The Outdoors. Transform It Into A Versatile Area For Entertainment, A Home Gym, Or A Guest Suite. Embrace the Outdoors In Your Landscaped Backyard, Perfect For Relaxation And Gatherings. The Walkout Basement Seamlessly Extends Your Living Space To The Serene Surroundings. This Home Also Comes With A Spacious Garage With RV Parking And Ample Parking For You And Your Guests. Must Be Seen To Be Appreciated. (id:51532)
Tags
| Property Summary |
|---|
| Building |
|---|
| Level | Rooms | Dimensions |
|---|---|---|
| Basement | Utility room | 11'5'' x 8'9'' |
| Bedroom | 12'10'' x 14'8'' | |
| 4pc Bathroom | 6'5'' x 9' | |
| Laundry room | 9'6'' x 7'5'' | |
| Bedroom | 8'10'' x 13'4'' | |
| Recreation room | 20'4'' x 15'6'' | |
| Main level | 4pc Bathroom | 4'9'' x 8'2'' |
| Bedroom | 9'7'' x 10'5'' | |
| 4pc Ensuite bath | 4'9'' x 7'9'' | |
| Primary Bedroom | 13'3'' x 14'6'' | |
| Kitchen | 10'10'' x 10'11'' | |
| Dining room | 11'9'' x 10'11'' | |
| Living room | 18'3'' x 18' | |
| Secondary Dwelling Unit | Other | 19'1'' x 19'11'' |
| Features | |||||
|---|---|---|---|---|---|
| Level lot | Central island | One Balcony | |||
| See Remarks | Attached Garage(2) | RV | |||











































