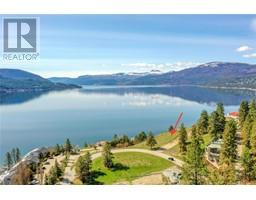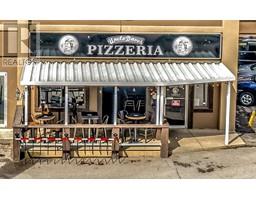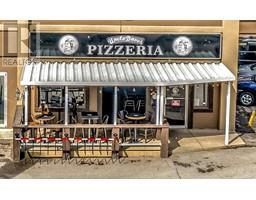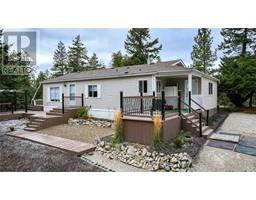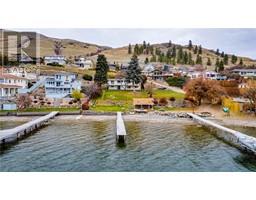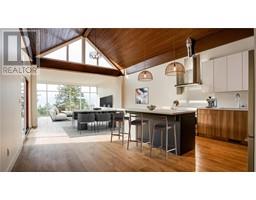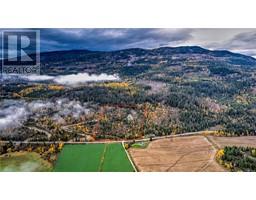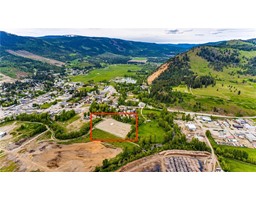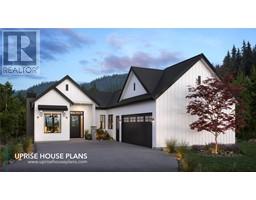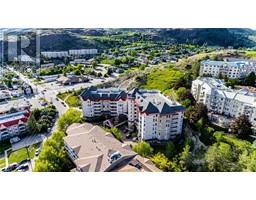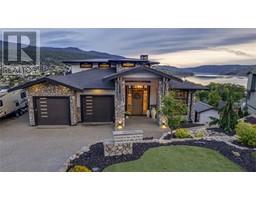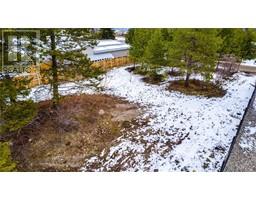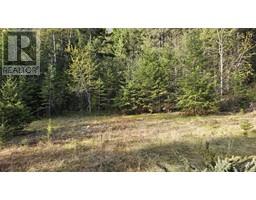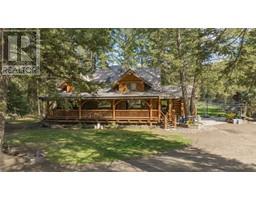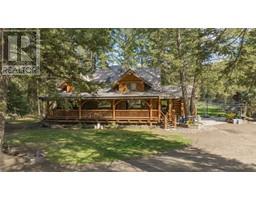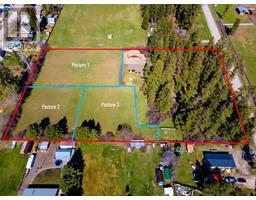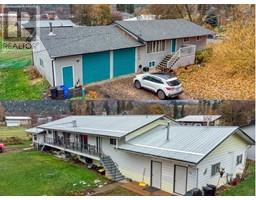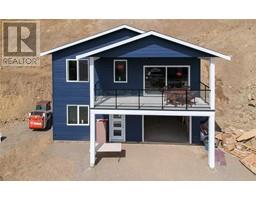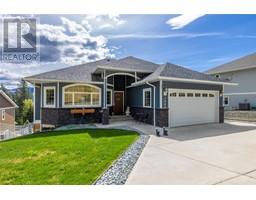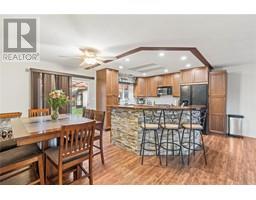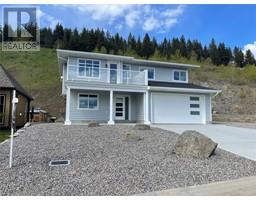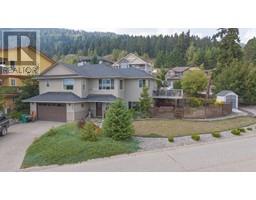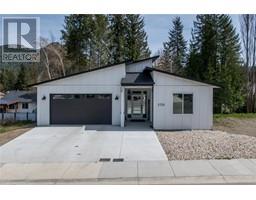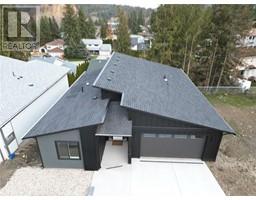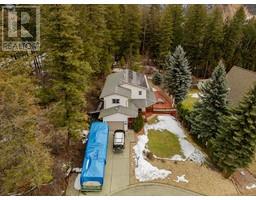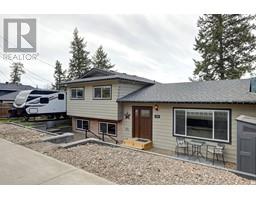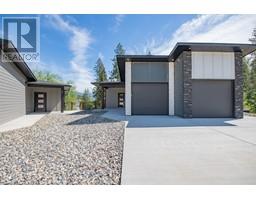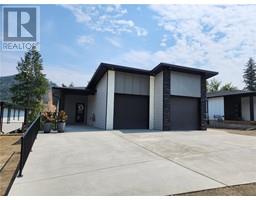1824 Saddleview Avenue Lumby Valley, Lumby, British Columbia, CA
Address: 1824 Saddleview Avenue, Lumby, British Columbia
Summary Report Property
- MKT ID10310537
- Building TypeHouse
- Property TypeSingle Family
- StatusBuy
- Added2 weeks ago
- Bedrooms5
- Bathrooms2
- Area1933 sq. ft.
- DirectionNo Data
- Added On04 May 2024
Property Overview
A unique and inviting floorplan sets this traditional family home in desirable Lumby apart from the rest. Located on a quiet street and overlooking Mountain & Valley views, the open-concept layout offers a fresh take on the conventional split-level style. A newly replaced front door welcomes you on arrival & leads into the bright spacious living room, complete w/gas fireplace & large picture window. Stairs lead to the dining & kitchen areas, featuring pot lighting & where a half-wall connects the upper & lower levels. Also on the main floor, the master bedroom suite boasts a 2 piece bathroom. Two additional bedrooms share the full hall bathroom. Below the main floor, the finished basement level has been updated w/laminate flooring & newer paint. This space contains a fourth bedroom and large rec room which is currently being utilized as a fifth bedroom. Generous storage completes this space & designated laundry room. Fully fenced yard completes this family home. (id:51532)
Tags
| Property Summary |
|---|
| Building |
|---|
| Land |
|---|
| Level | Rooms | Dimensions |
|---|---|---|
| Basement | Storage | 20'7'' x 14'4'' |
| Bedroom | 17'4'' x 13'2'' | |
| Storage | 7'11'' x 11'0'' | |
| Other | 20'2'' x 21'4'' | |
| Bedroom | 9'5'' x 14'5'' | |
| Laundry room | 5'1'' x 11'0'' | |
| Main level | Foyer | 7'5'' x 7'5'' |
| Living room | 14'4'' x 17'6'' | |
| Kitchen | 11'10'' x 13'0'' | |
| Kitchen | 9'6'' x 13'0'' | |
| 4pc Bathroom | 7'7'' x 7'2'' | |
| Primary Bedroom | 12'7'' x 12'6'' | |
| Partial bathroom | 5'10'' x 4'10'' | |
| Bedroom | 10'1'' x 11'0'' | |
| Bedroom | 10'1'' x 10'0'' |
| Features | |||||
|---|---|---|---|---|---|
| Balcony | Attached Garage(2) | Refrigerator | |||
| Dishwasher | Dryer | Oven - Electric | |||
| Washer | |||||


















































