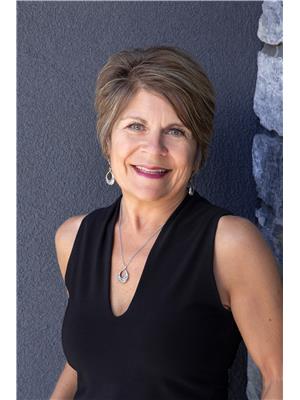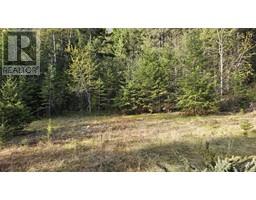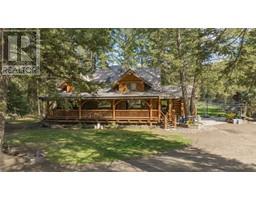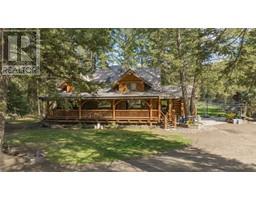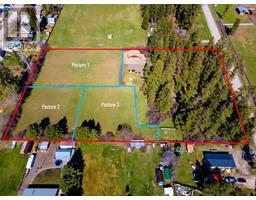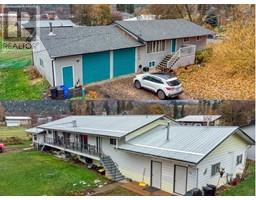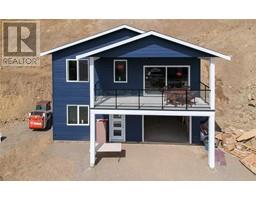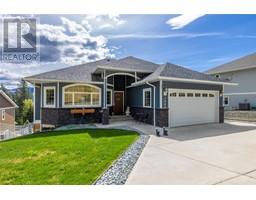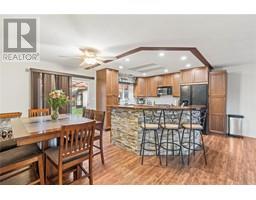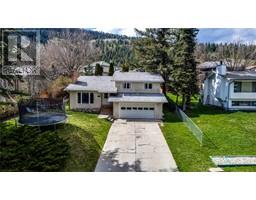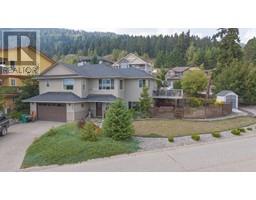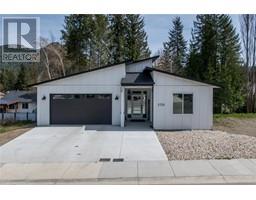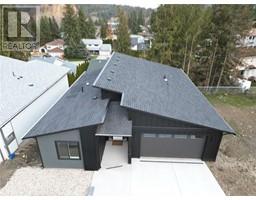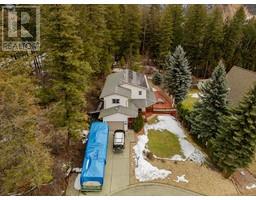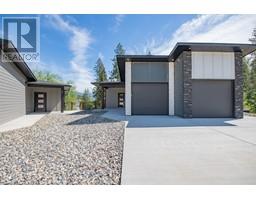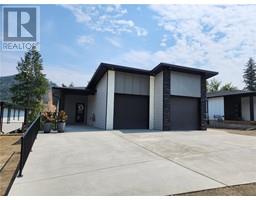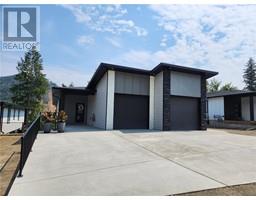1937 Grandview Avenue Lumby Valley, Lumby, British Columbia, CA
Address: 1937 Grandview Avenue, Lumby, British Columbia
Summary Report Property
- MKT ID10313122
- Building TypeHouse
- Property TypeSingle Family
- StatusBuy
- Added3 weeks ago
- Bedrooms4
- Bathrooms2
- Area1850 sq. ft.
- DirectionNo Data
- Added On09 May 2024
Property Overview
Welcome to your new family home! This 4 bdrm, 2 bth, 4 level home is perfectly suited for modern family living, room for everyone. Main level boasts a spacious kitchen and living room, both access the dining room. From the dining room, step onto the back deck and enjoy the beautiful mountain views that offer a picturesque backdrop and overlooks Monashee Family Park and the Salmon Trail. Three spacious bedrooms and main bath on the upper level. The lower level, you’ll find a family room, providing the perfect space for movie nights or casual gatherings. The 4th bdrm could also be used as a guest room &/or home office offering versatility and functionality. A 2-piece ensuite adds a touch of convenience to the rooms on this level. The Basement offers a versatile bonus room, spacious laundry area with backyard access. The workshop and storage space provide practical solutions for organization and utility, while a large 4-foot insulated easy access crawl space offers additional storage. Close to schools, shopping , parks with walking and biking tails. A new multi-use trail is being installed below the property for easy walking or biking access to town. Recent updates include a new furnace 2021, roof 2020, HWT 2019, storage shed in front yard. Don't miss the opportunity to make this great family home yours. Schedule your showing today. (id:51532)
Tags
| Property Summary |
|---|
| Building |
|---|
| Level | Rooms | Dimensions |
|---|---|---|
| Second level | Full bathroom | 11'7'' x 6'3'' |
| Bedroom | 9'9'' x 10' | |
| Bedroom | 9'6'' x 10' | |
| Primary Bedroom | 12'11'' x 11'7'' | |
| Basement | Workshop | 17'2'' x 8'5'' |
| Utility room | 7'8'' x 4'1'' | |
| Storage | 6'6'' x 5'2'' | |
| Laundry room | 16'3'' x 11'8'' | |
| Other | 15'5'' x 10'9'' | |
| Lower level | 2pc Bathroom | 11'7'' x 6'3'' |
| Bedroom | 12'10'' x 11'7'' | |
| Family room | 19'3'' x 10'9'' | |
| Main level | Dining room | 9'7'' x 11'11'' |
| Living room | 17'5'' x 11'4'' | |
| Kitchen | 15'7'' x 11'8'' |
| Features | |||||
|---|---|---|---|---|---|
| Street | Central air conditioning | ||||






















































