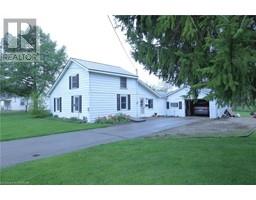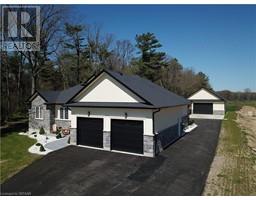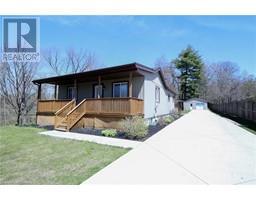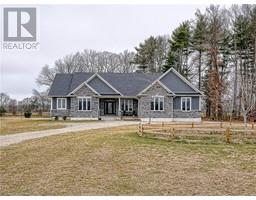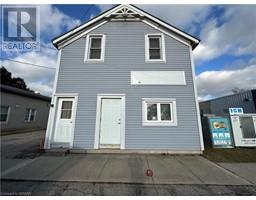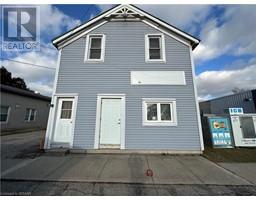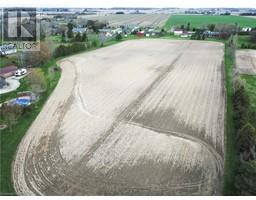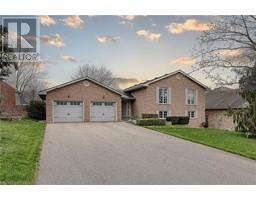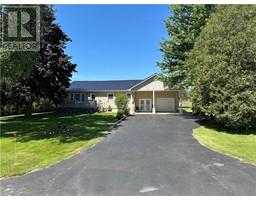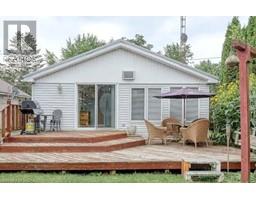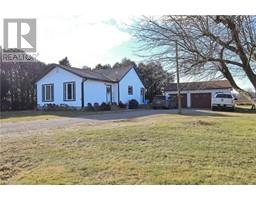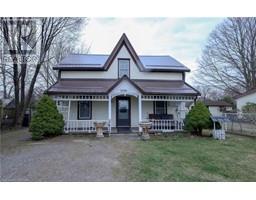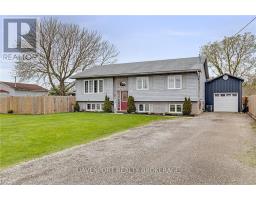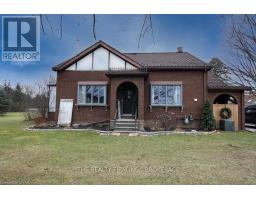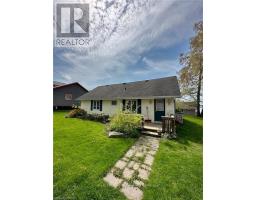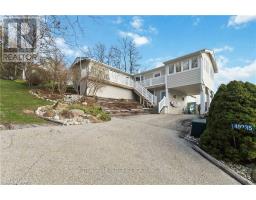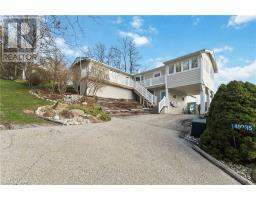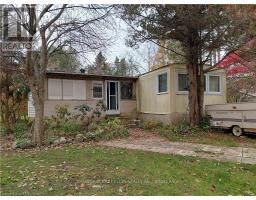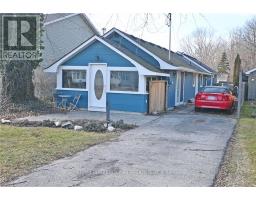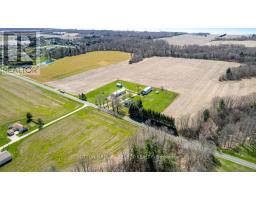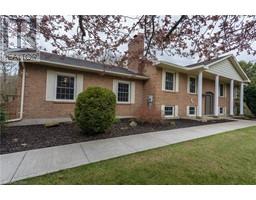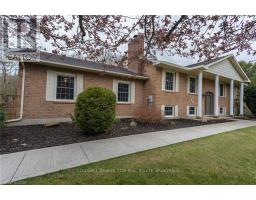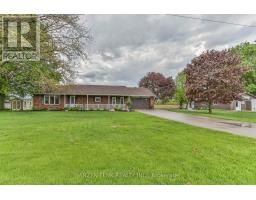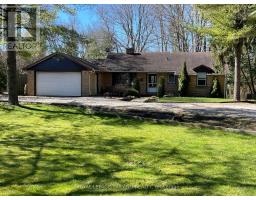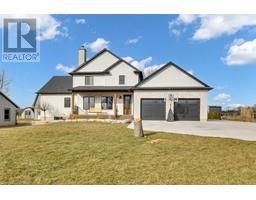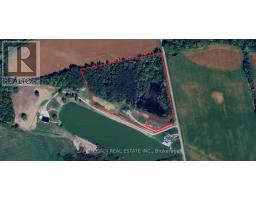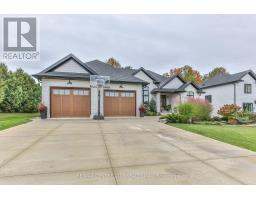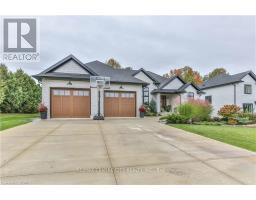53341 CALTON LINE Rural Central Elgin, Malahide, Ontario, CA
Address: 53341 CALTON LINE, Malahide, Ontario
Summary Report Property
- MKT ID40582147
- Building TypeHouse
- Property TypeSingle Family
- StatusBuy
- Added1 weeks ago
- Bedrooms5
- Bathrooms3
- Area2756 sq. ft.
- DirectionNo Data
- Added On02 May 2024
Property Overview
Step into a harmonious blend of comfort and modern elegance with this stunning 5-bedroom, 3-bathroom home, boasting 2,756 square feet of beautifully appointed living space. Set in a serene location that's just a stone's throw from Aylmer and a quick drive to Tillsonburg, this home is perfectly positioned for both tranquility and convenience. Recently renovated top-to-bottom, the heart of the home is its open-concept kitchen, a culinary dream featuring a generous island, ample storage, and the latest finishes, all updated in 2022. The adjoining dining area opens onto a spacious upper deck constructed in 2021, perfect for alfresco dining and overlooking a lush yard backed by picturesque farmland vistas. The main level offers streamlined living with on-the-spot laundry and abundant leisure space, while the lower level unveils a vast rec room, rough-in plumbing for a kitchenette, and potential for an in-law suite complete with a walk-out to a concrete patio. Updates such as new exterior steel doors and a refreshed A/C system in 2023 ensure a home that's ready for your future without the worry of immediate repairs. Experience summers as they are meant to be, relaxing on the deck with the tranquil backdrop of nature's beauty. This is more than a house; it's a sanctuary to call your own. For those seeking elegance, comfort, and the peace of the countryside, look no further. (id:51532)
Tags
| Property Summary |
|---|
| Building |
|---|
| Land |
|---|
| Level | Rooms | Dimensions |
|---|---|---|
| Basement | Cold room | 5'2'' x 4'6'' |
| Utility room | 9'6'' x 9'2'' | |
| 4pc Bathroom | 8'5'' x 8'3'' | |
| Office | 12'6'' x 10'5'' | |
| Bedroom | 12'3'' x 10'0'' | |
| Bedroom | 9'7'' x 12'0'' | |
| Recreation room | 25'0'' x 19' | |
| Main level | Mud room | 12'9'' x 4'1'' |
| 3pc Bathroom | 10'3'' x 9'5'' | |
| 4pc Bathroom | 11'5'' x 7'5'' | |
| Bedroom | 11'8'' x 10'6'' | |
| Bedroom | 10'2'' x 10'3'' | |
| Primary Bedroom | 14'4'' x 10'4'' | |
| Living room | 21'5'' x 11'6'' | |
| Kitchen | 21'0'' x 15'0'' |
| Features | |||||
|---|---|---|---|---|---|
| Crushed stone driveway | Country residential | Sump Pump | |||
| Attached Garage | Visitor Parking | Water softener | |||
| Central air conditioning | |||||

















































